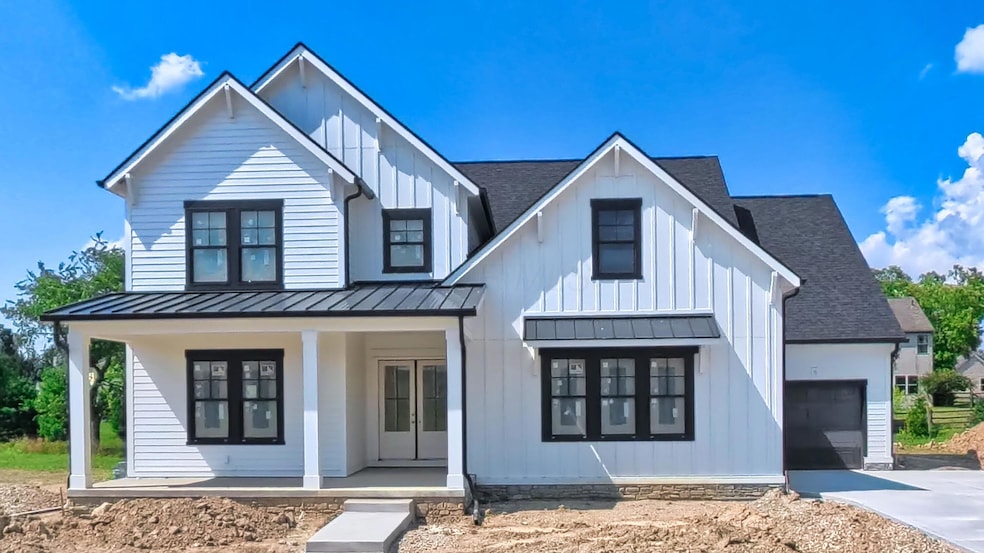
3277 Briarwood Ln Lewis Center, OH 43035
Orange NeighborhoodEstimated payment $9,813/month
Highlights
- New Construction
- Main Floor Primary Bedroom
- Great Room
- Arrowhead Elementary School Rated A
- Farmhouse Style Home
- 3 Car Attached Garage
About This Home
Experience the Best of Evans Farm Living
Welcome to this exquisite new-build home in The Reserve at Evans Farm, where timeless design meets modern convenience. This thoughtfully crafted 2-story residence offers 6 spacious bedrooms, 6.5 luxurious bathrooms, and over 5,000 sq ft of finished living space, including a fully finished basement with rec room, bar, guest suite, and flex space. An Ohio Licensee has an interest in the property (not the listing agent).
Enjoy everyday moments and grand gatherings in the open-concept great room with stunning ceiling details, a dedicated dining area, and a dream kitchen with custom soft-close cabinetry, quartz countertops, a walk-in pantry, and designer finishes throughout. A covered rear porch and large front porch add charm and outdoor entertaining space.
Out-of-state buyers, take note—this isn't just a house, it's a lifestyle. Located in a vibrant, walkable community with trails, parks, events, local dining, and shops right outside your door, Evans Farm offers the rare blend of small-town warmth with modern amenities.
Additional features include a 3-car garage, custom closets, tankless water heater, dual HVAC systems, Andersen windows, and Hardie siding.
Don't miss your chance to build a forever home in one of Ohio's most sought-after communities.
Home Details
Home Type
- Single Family
Est. Annual Taxes
- $5,215
Year Built
- Built in 2025 | New Construction
HOA Fees
- $71 Monthly HOA Fees
Parking
- 3 Car Attached Garage
- Side or Rear Entrance to Parking
Home Design
- Farmhouse Style Home
Interior Spaces
- 5,101 Sq Ft Home
- 2-Story Property
- Gas Log Fireplace
- Insulated Windows
- Great Room
- Laundry on main level
Kitchen
- Gas Range
- Microwave
- Dishwasher
Flooring
- Carpet
- Ceramic Tile
Bedrooms and Bathrooms
- 6 Bedrooms | 2 Main Level Bedrooms
- Primary Bedroom on Main
- In-Law or Guest Suite
Basement
- Recreation or Family Area in Basement
- Basement Window Egress
Utilities
- Forced Air Heating and Cooling System
- Heating System Uses Gas
Additional Features
- Patio
- 0.3 Acre Lot
Listing and Financial Details
- Assessor Parcel Number 318-120-20-016-000
Community Details
Overview
- Association Phone (740) 871-7777
- Evans Farm HOA
Recreation
- Park
- Bike Trail
Map
Home Values in the Area
Average Home Value in this Area
Tax History
| Year | Tax Paid | Tax Assessment Tax Assessment Total Assessment is a certain percentage of the fair market value that is determined by local assessors to be the total taxable value of land and additions on the property. | Land | Improvement |
|---|---|---|---|---|
| 2024 | $5,215 | $75,600 | $75,600 | -- |
| 2023 | $5,231 | $75,600 | $75,600 | -- |
Property History
| Date | Event | Price | Change | Sq Ft Price |
|---|---|---|---|---|
| 07/08/2025 07/08/25 | For Sale | $1,699,888 | -- | $333 / Sq Ft |
Purchase History
| Date | Type | Sale Price | Title Company |
|---|---|---|---|
| Warranty Deed | $224,300 | Stewart Title | |
| Warranty Deed | $190,000 | Great American Title |
Mortgage History
| Date | Status | Loan Amount | Loan Type |
|---|---|---|---|
| Open | $867,000 | Credit Line Revolving | |
| Previous Owner | $152,000 | Credit Line Revolving |
Similar Home in Lewis Center, OH
Source: Columbus and Central Ohio Regional MLS
MLS Number: 225024892
APN: 318-120-20-016-000
- 3186 Briarwood Ln
- 3290 Briarwood Ln
- 3175 Briarwood Ln
- 5491 Sandy Dr
- 4230 E Bay Cir
- 4247 Laguna Dr
- 4211 Laguna Loop
- 5669 Maplewood Ct
- 4072 Captains Cir
- 4076 Topsail Dr
- 2946 Lewis Center Rd
- 5450 Maple Dr
- 4399 Marilyn Dr
- 4384 Marilyn Dr
- 1956 Leopold Dr
- 2241 Red Oak St
- 5737 Butternut Dr
- 5542 Hickory Dr
- 5618 Hickory Dr
- 5084 Maple Dr
- 5915 Evans Farm Dr
- 6500 Morningside Dr
- 1300 Waxberry Way
- 5400 Shawbury Ln
- 6650 Preserve Dr
- 1254 Fairstone Dr
- 6135 Brandon Dr
- 1701 Marigold St
- 6321 Brandon Dr
- 484 Greenmont Dr
- 1608 Geranium Dr
- 5654 Orange Summit Dr
- 7521 Daisy Ln
- 293 Ensigns Ln
- 230 Winter Shadow Loop
- 2390 Glenvale Dr
- 990 Plumway Ln
- 212 Messenger Way
- 685 Eagle Walk Rd
- 8059 Crane's Crossing Dr





