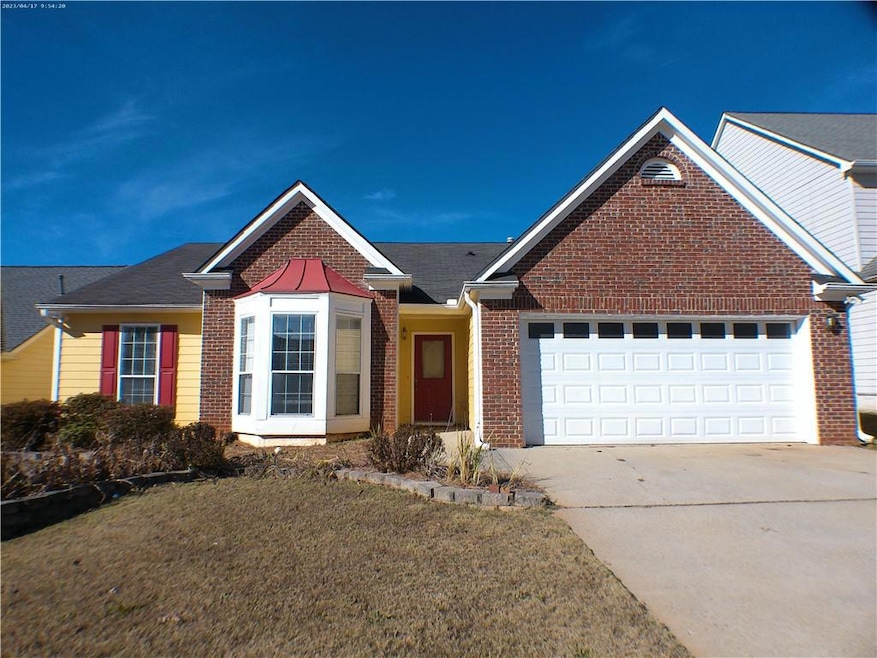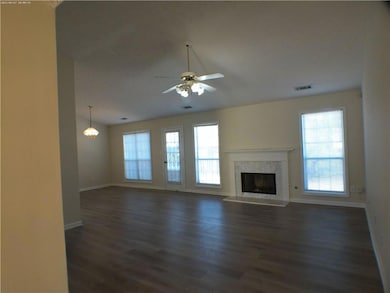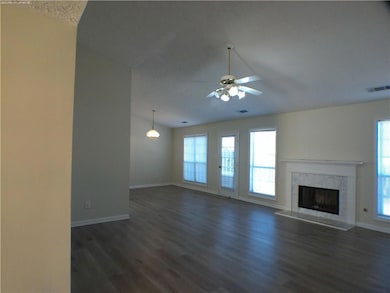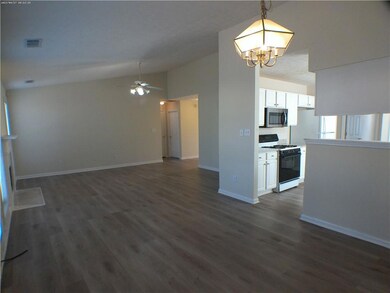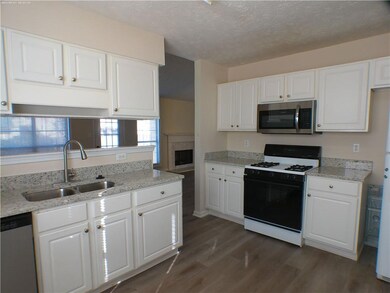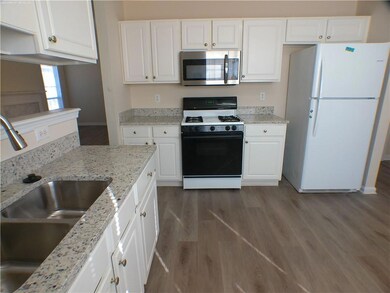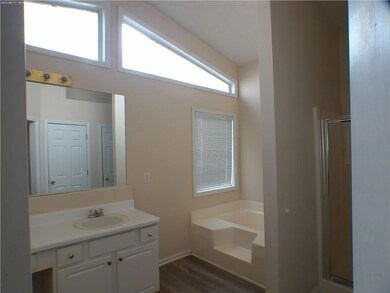3277 Crossfield Ln Duluth, GA 30096
3
Beds
2
Baths
1,587
Sq Ft
1996
Built
Highlights
- Open-Concept Dining Room
- Cathedral Ceiling
- Solid Surface Countertops
- B.B. Harris Elementary School Rated A
- Ranch Style House
- Neighborhood Views
About This Home
Beautiful Open-Concept Brick Ranch style with 3 Bedroom 2 Bath, Vaulted Ceilings,Updated features -New Paint, New Luxvry Vinyl Floor throughout, New Granite Countertop, Eat-in kitchen w/white cabinet and Rrefrigerator, Greatroom with fireplace, Large Master bathroom with dual vanity and separate shower and tub,Level backyard, community included swimming pool, tennis court, playground and club house. Convenient location just minutes from downtown Duluth,Close to shopping, Dinning, Excellent school district. House move-in ready.
Home Details
Home Type
- Single Family
Year Built
- Built in 1996
Lot Details
- Cleared Lot
- Back Yard Fenced
Parking
- 2 Car Garage
- Parking Accessed On Kitchen Level
- Driveway Level
Home Design
- Ranch Style House
- Traditional Architecture
- Shingle Roof
- Cement Siding
- Brick Front
Interior Spaces
- 1,587 Sq Ft Home
- Cathedral Ceiling
- Fireplace With Gas Starter
- Double Pane Windows
- Great Room with Fireplace
- Open-Concept Dining Room
- Luxury Vinyl Tile Flooring
- Neighborhood Views
- Fire and Smoke Detector
Kitchen
- Eat-In Kitchen
- Dishwasher
- Solid Surface Countertops
- Disposal
Bedrooms and Bathrooms
- 3 Main Level Bedrooms
- Split Bedroom Floorplan
- Walk-In Closet
- 2 Full Bathrooms
- Double Vanity
- Bathtub With Separate Shower Stall
Laundry
- Laundry Room
- Laundry in Hall
Accessible Home Design
- Accessible Bedroom
- Accessible Doors
Schools
- Harris Elementary School
- Duluth Middle School
- Duluth High School
Additional Features
- Patio
- Property is near shops
- Central Heating and Cooling System
Listing and Financial Details
- Property Available on 12/12/25
- 12 Month Lease Term
- Assessor Parcel Number R6265 369
Community Details
Overview
- Property has a Home Owners Association
- Ennfield Subdivision
Recreation
- Tennis Courts
- Community Playground
- Community Pool
Map
Property History
| Date | Event | Price | List to Sale | Price per Sq Ft |
|---|---|---|---|---|
| 12/11/2025 12/11/25 | For Rent | $2,095 | -- | -- |
Source: First Multiple Listing Service (FMLS)
Source: First Multiple Listing Service (FMLS)
MLS Number: 7691851
APN: 6-265-369
Nearby Homes
- 3530 Ennfield Ln
- 3360 Ennfield Ln
- 3250 Governors Ct
- 3377 Montheath Pass
- 3485 Parkbrooke Ln
- 3080 Governors Ave
- 3110 Pittard Hill Point
- 3543 Benthollow Way
- 3357 Wyesham Cir
- 3530 McClure Woods Dr
- 3378 Willbrooke Ct
- 3310 McClure Woods Ct
- 3207 Hill St
- 3576 Highland Pine Way
- 3132 Hill St NW Unit 1
- 3598 Parkridge Pointe
- 3295 Dundee Ridge Way
- 3607 W Lawrenceville St
- 3411 Swallowtail Terrace
- 3518 Tracey Dr
- 3311 Heritage Walk Ln
- 3250 Buford Hwy NE
- 3187 Wyesham Cir
- 3177 Wyesham Cir
- 3351 Governors Ct
- 3533 Shortleaf Run
- 3465 Duluth Highway 120
- 3411 Swallowtail Terrace
- 3215 Hill St
- 3679 Blackshear Ct
- 3550 Pleasant Hill Rd
- 2928 Dover Dr
- 3594 Abbotts Bridge Rd
- 3024 Jester Ct Unit 3
- 3679 Regency Park Dr
- 2821 Meadow Lark Trail
- 2821 Meadowlark Trail NW
- 3720 Regency Park Dr
- 3475 Pleasant Hill Rd
- 100 Bradford Creek Trail
