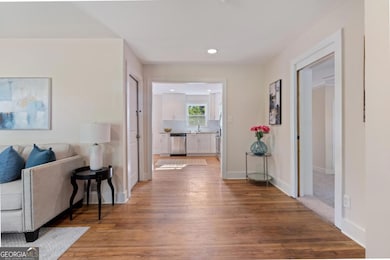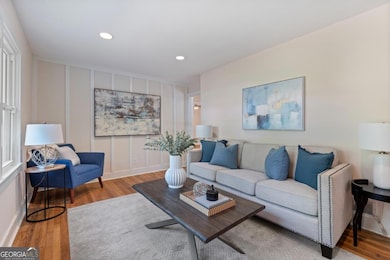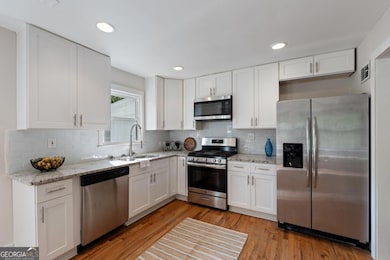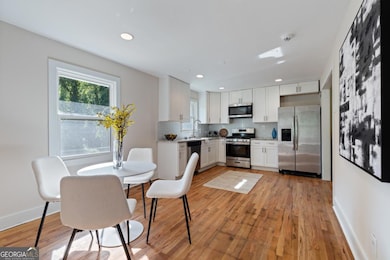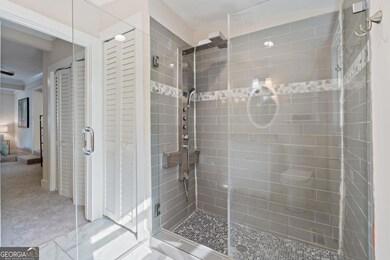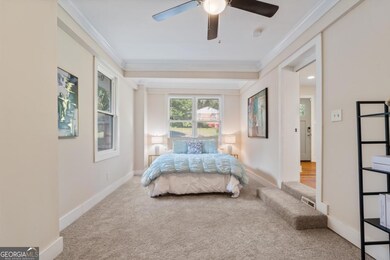3278 Robin Rd Decatur, GA 30032
Estimated payment $1,874/month
Highlights
- Deck
- Ranch Style House
- Solid Surface Countertops
- Wooded Lot
- Wood Flooring
- No HOA
About This Home
Assumable interest rate at 3.5% save yourself hundreds on your monthly payment!!!! Or ask about our 0% down payment options for qualified buyers! Own this home today with little upfront cost! Welcome to 3278 Robin Rd, a beautifully updated home in the Belvedere Park neighborhood of Decatur. The main level features bright, open living and dining areas and a stylish kitchen with granite countertops, modern finishes, white cabinets, and plenty of storage. The oversized primary suite is a true retreat, complete with a spa-style bathroom featuring an oversized shower and two oversized closets. One of the standout features of this home is the full basement, offering incredible flexibility. It can be finished to create extra living space, a home gym, or even an Airbnb rental for added income potential. With a newer roof and well maintained systems, the next owner can have peace of mind with their purchase! Beyond the home, the location is hard to beat. Just minutes from Downtown Decatur, you'll have access to its bustling nightlife, award-winning dining, and more than 80 restaurants, pubs, and cafes in under a square mile. You're also close to Avondale Estates, known for its craft breweries and neighborhood charm, as well as outdoor destinations like Legacy Park and the Arabia Mountain National Heritage Area. Families will also appreciate nearby top-rated charter schools including DeKalb Preparatory Academy, DeKalb Brilliance Academy, and The Museum School of Avondale Estates. Nestled on a quiet street with long-term neighbors, this home offers the perfect blend of privacy, community, and convenience.
Home Details
Home Type
- Single Family
Est. Annual Taxes
- $3,587
Year Built
- Built in 1958
Lot Details
- 0.27 Acre Lot
- Privacy Fence
- Back Yard Fenced
- Level Lot
- Wooded Lot
Parking
- 6 Parking Spaces
Home Design
- Ranch Style House
- Traditional Architecture
- Block Foundation
- Four Sided Brick Exterior Elevation
Interior Spaces
- 1,430 Sq Ft Home
- Double Pane Windows
- Fire and Smoke Detector
Kitchen
- Breakfast Room
- Microwave
- Dishwasher
- Solid Surface Countertops
- Disposal
Flooring
- Wood
- Tile
Bedrooms and Bathrooms
- 3 Main Level Bedrooms
- Split Bedroom Floorplan
- Walk-In Closet
- 2 Full Bathrooms
- Double Vanity
Unfinished Basement
- Basement Fills Entire Space Under The House
- Interior and Exterior Basement Entry
- Laundry in Basement
- Natural lighting in basement
Schools
- Peachcrest Elementary School
- Mary Mcleod Bethune Middle School
- Towers High School
Utilities
- Central Heating and Cooling System
- Heating System Uses Natural Gas
- High-Efficiency Water Heater
- Gas Water Heater
- Phone Available
- Cable TV Available
Additional Features
- Energy-Efficient Appliances
- Deck
Community Details
- No Home Owners Association
- Pleasant Valley Subdivision
Map
Home Values in the Area
Average Home Value in this Area
Tax History
| Year | Tax Paid | Tax Assessment Tax Assessment Total Assessment is a certain percentage of the fair market value that is determined by local assessors to be the total taxable value of land and additions on the property. | Land | Improvement |
|---|---|---|---|---|
| 2025 | $3,381 | $116,080 | $29,120 | $86,960 |
| 2024 | $3,587 | $120,720 | $29,120 | $91,600 |
| 2023 | $3,587 | $118,400 | $29,120 | $89,280 |
| 2022 | $3,078 | $101,080 | $16,920 | $84,160 |
| 2021 | $2,859 | $91,600 | $16,000 | $75,600 |
| 2020 | $2,689 | $84,000 | $15,840 | $68,160 |
| 2019 | $3,440 | $70,600 | $15,120 | $55,480 |
| 2018 | $2,045 | $64,840 | $3,880 | $60,960 |
| 2017 | $3,103 | $62,640 | $3,880 | $58,760 |
| 2016 | $1,513 | $26,520 | $3,880 | $22,640 |
| 2014 | $904 | $12,440 | $4,680 | $7,760 |
Property History
| Date | Event | Price | List to Sale | Price per Sq Ft | Prior Sale |
|---|---|---|---|---|---|
| 10/24/2025 10/24/25 | Pending | -- | -- | -- | |
| 10/01/2025 10/01/25 | Price Changed | $299,000 | -5.1% | $209 / Sq Ft | |
| 09/24/2025 09/24/25 | Price Changed | $315,000 | -3.1% | $220 / Sq Ft | |
| 09/13/2025 09/13/25 | For Sale | $325,000 | +54.8% | $227 / Sq Ft | |
| 06/12/2019 06/12/19 | Sold | $210,000 | 0.0% | $144 / Sq Ft | View Prior Sale |
| 05/14/2019 05/14/19 | Pending | -- | -- | -- | |
| 05/03/2019 05/03/19 | Price Changed | $210,000 | -4.5% | $144 / Sq Ft | |
| 04/05/2019 04/05/19 | Price Changed | $219,900 | -3.9% | $151 / Sq Ft | |
| 03/13/2019 03/13/19 | Price Changed | $228,900 | -8.4% | $157 / Sq Ft | |
| 02/20/2019 02/20/19 | Price Changed | $249,900 | -3.1% | $172 / Sq Ft | |
| 01/31/2019 01/31/19 | Price Changed | $257,900 | -3.7% | $177 / Sq Ft | |
| 01/20/2019 01/20/19 | For Sale | $267,900 | +51.8% | $184 / Sq Ft | |
| 07/06/2018 07/06/18 | Sold | $176,500 | -7.1% | $121 / Sq Ft | View Prior Sale |
| 06/17/2018 06/17/18 | Pending | -- | -- | -- | |
| 06/14/2018 06/14/18 | For Sale | $190,000 | +123.5% | $130 / Sq Ft | |
| 11/16/2016 11/16/16 | Sold | $85,000 | 0.0% | $58 / Sq Ft | View Prior Sale |
| 11/02/2016 11/02/16 | Pending | -- | -- | -- | |
| 11/02/2016 11/02/16 | For Sale | $85,000 | 0.0% | $58 / Sq Ft | |
| 10/19/2016 10/19/16 | Pending | -- | -- | -- | |
| 10/15/2016 10/15/16 | For Sale | $85,000 | +172.5% | $58 / Sq Ft | |
| 04/04/2013 04/04/13 | Sold | $31,187 | +4.0% | $21 / Sq Ft | View Prior Sale |
| 03/08/2013 03/08/13 | Pending | -- | -- | -- | |
| 01/22/2013 01/22/13 | For Sale | $30,000 | -- | $21 / Sq Ft |
Purchase History
| Date | Type | Sale Price | Title Company |
|---|---|---|---|
| Warranty Deed | $210,000 | -- | |
| Limited Warranty Deed | $176,500 | -- | |
| Warranty Deed | $85,000 | -- | |
| Warranty Deed | $89,000 | -- | |
| Warranty Deed | -- | -- | |
| Warranty Deed | $31,187 | -- | |
| Warranty Deed | $69,659 | -- | |
| Foreclosure Deed | $69,659 | -- |
Mortgage History
| Date | Status | Loan Amount | Loan Type |
|---|---|---|---|
| Open | $210,000 | No Value Available | |
| Previous Owner | $175,050 | New Conventional |
Source: Georgia MLS
MLS Number: 10604023
APN: 15-199-04-079

