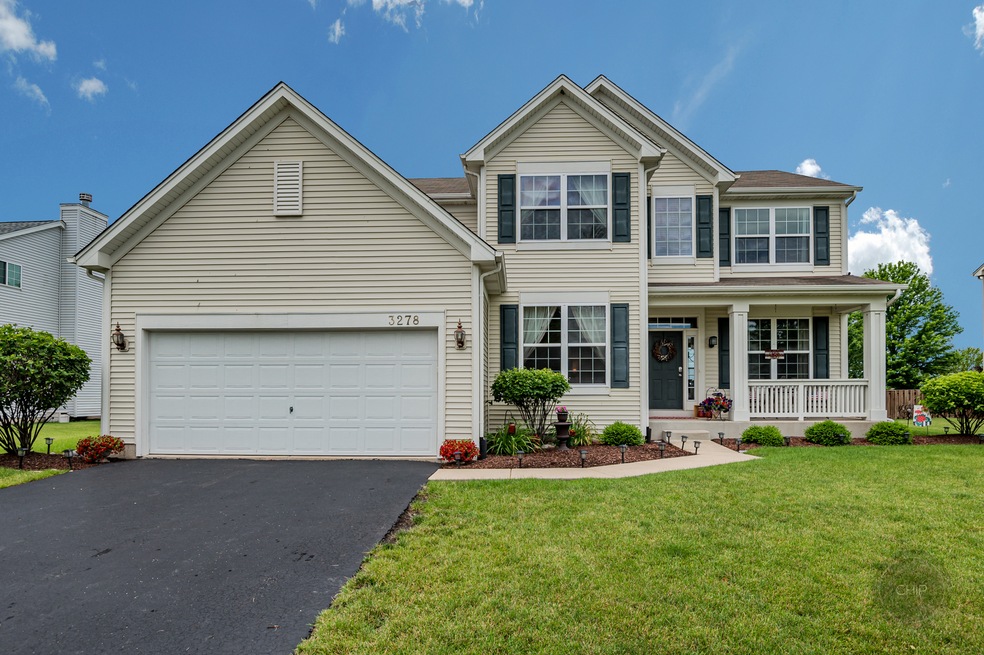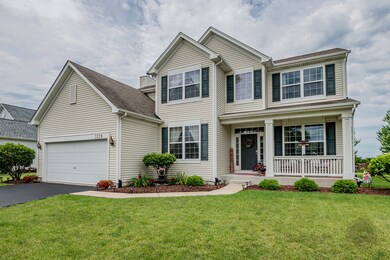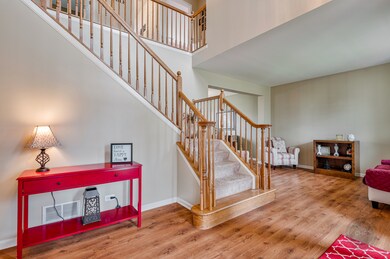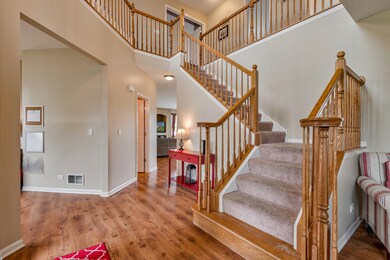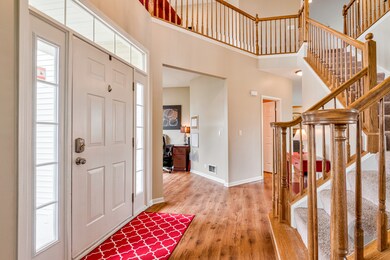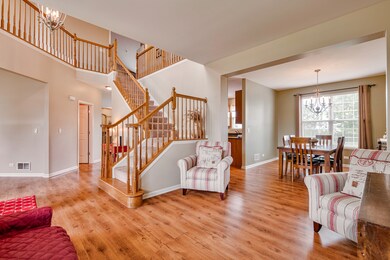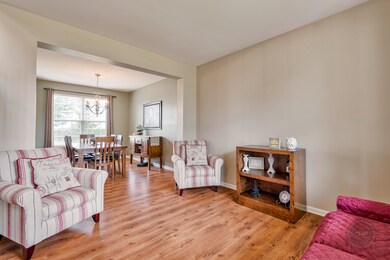
3278 Spokane Way Montgomery, IL 60538
South Montgomery NeighborhoodHighlights
- Deck
- Vaulted Ceiling
- Loft
- Yorkville Middle School Rated A-
- Whirlpool Bathtub
- Den
About This Home
As of October 2019WELCOME HOME! This home is one of the largest models offering over 2500sqft. With 4 bedrms, a loft, den & FULL unfinished basement waiting for your personal touch; you will not run of space. Enjoy fall nights on the deck in your private yard. No neighbors behind you! Cozy up to the fireplace in the living room. The master bed boosts a custom wood wall, high ceilings & an updated bath with separate shower. The other 3 beds are good size perfect for children. Cook your favorite meals using your SS appliances and granite counter tops. Have family dinners in the formal dining room or the eat in kitchen. Your choice! BONUSES **High Efficiency furnace and AC replaced in January 2018, New Sump Pump 2017. New roof 2019!
Last Agent to Sell the Property
Keller Williams Infinity License #471011107 Listed on: 07/03/2019

Home Details
Home Type
- Single Family
Est. Annual Taxes
- $10,085
Year Built
- 2008
HOA Fees
- $20 per month
Parking
- Attached Garage
- Garage Transmitter
- Garage Door Opener
- Driveway
- Garage Is Owned
Home Design
- Slab Foundation
- Asphalt Shingled Roof
- Vinyl Siding
Interior Spaces
- Vaulted Ceiling
- Attached Fireplace Door
- Gas Log Fireplace
- Breakfast Room
- Den
- Loft
- Laminate Flooring
- Unfinished Basement
- Basement Fills Entire Space Under The House
- Laundry on main level
Kitchen
- Breakfast Bar
- Walk-In Pantry
- Oven or Range
- Microwave
- Dishwasher
- Stainless Steel Appliances
- Kitchen Island
- Disposal
Bedrooms and Bathrooms
- Walk-In Closet
- Primary Bathroom is a Full Bathroom
- Dual Sinks
- Whirlpool Bathtub
- Separate Shower
Outdoor Features
- Deck
Utilities
- Forced Air Heating and Cooling System
- Heating System Uses Gas
Ownership History
Purchase Details
Home Financials for this Owner
Home Financials are based on the most recent Mortgage that was taken out on this home.Purchase Details
Home Financials for this Owner
Home Financials are based on the most recent Mortgage that was taken out on this home.Purchase Details
Home Financials for this Owner
Home Financials are based on the most recent Mortgage that was taken out on this home.Purchase Details
Home Financials for this Owner
Home Financials are based on the most recent Mortgage that was taken out on this home.Similar Homes in Montgomery, IL
Home Values in the Area
Average Home Value in this Area
Purchase History
| Date | Type | Sale Price | Title Company |
|---|---|---|---|
| Warranty Deed | $273,000 | Citywide Title Corporation | |
| Interfamily Deed Transfer | -- | Carrington Title Partners Ll | |
| Warranty Deed | $204,000 | Multiple | |
| Special Warranty Deed | $260,000 | Multiple |
Mortgage History
| Date | Status | Loan Amount | Loan Type |
|---|---|---|---|
| Open | $70,000 | Credit Line Revolving | |
| Closed | $70,000 | Credit Line Revolving | |
| Open | $268,055 | FHA | |
| Previous Owner | $193,000 | New Conventional | |
| Previous Owner | $254,653 | FHA |
Property History
| Date | Event | Price | Change | Sq Ft Price |
|---|---|---|---|---|
| 10/11/2019 10/11/19 | Sold | $273,000 | -0.7% | $106 / Sq Ft |
| 08/23/2019 08/23/19 | Pending | -- | -- | -- |
| 08/02/2019 08/02/19 | Price Changed | $275,000 | -1.4% | $107 / Sq Ft |
| 07/19/2019 07/19/19 | Price Changed | $278,800 | -0.4% | $108 / Sq Ft |
| 07/03/2019 07/03/19 | For Sale | $280,000 | +37.3% | $109 / Sq Ft |
| 07/08/2013 07/08/13 | Sold | $204,000 | +2.1% | $79 / Sq Ft |
| 05/20/2013 05/20/13 | Pending | -- | -- | -- |
| 05/16/2013 05/16/13 | For Sale | $199,900 | -- | $78 / Sq Ft |
Tax History Compared to Growth
Tax History
| Year | Tax Paid | Tax Assessment Tax Assessment Total Assessment is a certain percentage of the fair market value that is determined by local assessors to be the total taxable value of land and additions on the property. | Land | Improvement |
|---|---|---|---|---|
| 2024 | $10,085 | $123,506 | $13,174 | $110,332 |
| 2023 | $9,207 | $110,500 | $11,787 | $98,713 |
| 2022 | $9,207 | $99,431 | $10,701 | $88,730 |
| 2021 | $8,752 | $92,858 | $10,701 | $82,157 |
| 2020 | $8,531 | $89,363 | $10,701 | $78,662 |
| 2019 | $8,437 | $86,760 | $10,389 | $76,371 |
| 2018 | $8,555 | $86,426 | $10,389 | $76,037 |
| 2017 | $8,381 | $80,794 | $10,389 | $70,405 |
| 2016 | $8,605 | $79,898 | $10,389 | $69,509 |
| 2015 | $7,987 | $71,076 | $9,354 | $61,722 |
| 2014 | -- | $69,833 | $9,354 | $60,479 |
| 2013 | -- | $69,833 | $9,354 | $60,479 |
Agents Affiliated with this Home
-

Seller's Agent in 2019
Jeff Ristine
Keller Williams Infinity
(630) 235-2426
2 in this area
132 Total Sales
-

Seller Co-Listing Agent in 2019
Dana Rodriguez
ARNI Realty Incorporated
(708) 363-6262
7 Total Sales
-

Buyer's Agent in 2019
Magdalena Emmert
Kettley & Co. Inc. - Yorkville
(317) 372-8251
4 in this area
105 Total Sales
-

Seller's Agent in 2013
Ilene Sutton
Real Broker, LLC
(815) 342-2468
13 Total Sales
-
L
Buyer's Agent in 2013
Linda Pilmer
Pilmer Real Estate, Inc
Map
Source: Midwest Real Estate Data (MRED)
MLS Number: MRD10426132
APN: 02-03-475-015
- 3177 Whirlaway Ln
- 2632 Pecos Cir
- 3385 Pecos Cir
- 3120 Secretariat Ln
- 3436 Big Bend Dr
- 3451 Big Bend Dr
- 3042 Gaylord Ln
- 3376 Helene Rieder Dr
- 2942 Heather Ln
- 3066 Troon Dr Unit 2601
- 2930 Heather Ln Unit 1
- 1836 Candlelight Cir Unit 153
- 2943 Heather Ln Unit 1
- 4553 Gardiner Ave Unit 5
- 1875 Faxon Dr Unit 4
- 2917 Manchester Dr
- 2142 Gallant Fox Cir Unit 1
- 2455 Hillsboro Ln
- 176 Willoughby Ct Unit C
- 4579 Half Moon Dr Unit D
