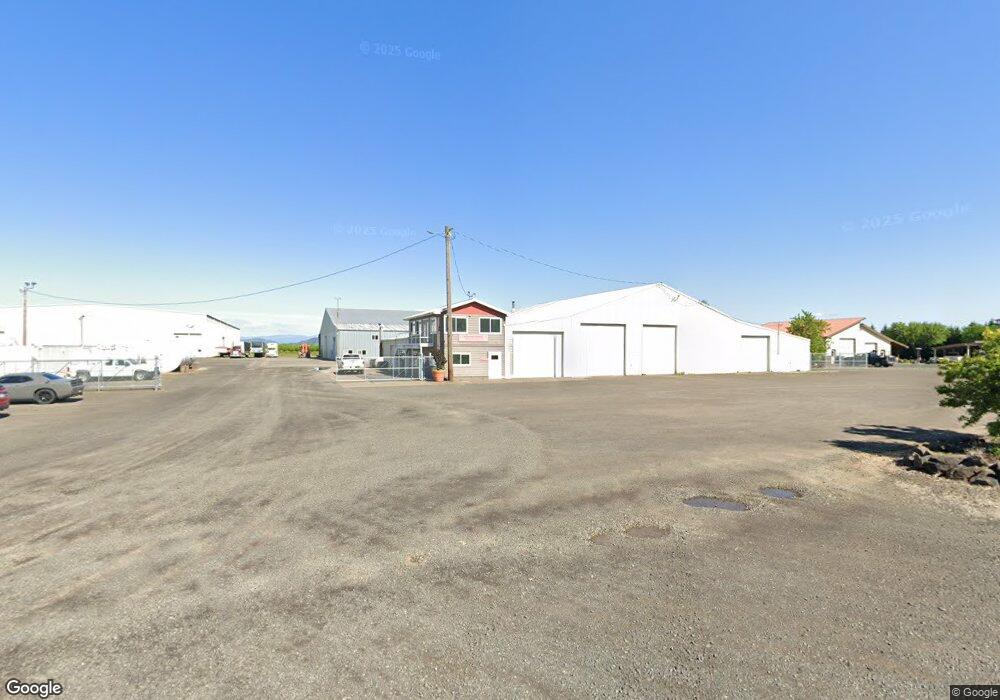32788 Tangent Loop Tangent, OR 97389
Estimated Value: $409,000
5
Beds
2
Baths
1,544
Sq Ft
$265/Sq Ft
Est. Value
About This Home
This home is located at 32788 Tangent Loop, Tangent, OR 97389 and is currently estimated at $409,000, approximately $264 per square foot. 32788 Tangent Loop is a home located in Linn County with nearby schools including Central Linn Elementary School and Central Linn High School.
Ownership History
Date
Name
Owned For
Owner Type
Purchase Details
Closed on
Aug 3, 2011
Sold by
Boshart Richard and Boshart Glenna
Bought by
Boshart Richard D and Boshart Glenna K
Current Estimated Value
Home Financials for this Owner
Home Financials are based on the most recent Mortgage that was taken out on this home.
Original Mortgage
$155,000
Outstanding Balance
$10,448
Interest Rate
4.46%
Mortgage Type
New Conventional
Estimated Equity
$398,552
Purchase Details
Closed on
Jul 17, 2008
Sold by
Boshart Merrill
Bought by
Boshart Richard and Boshart Glenna
Home Financials for this Owner
Home Financials are based on the most recent Mortgage that was taken out on this home.
Original Mortgage
$170,000
Interest Rate
6.07%
Mortgage Type
Purchase Money Mortgage
Purchase Details
Closed on
Jul 8, 2008
Sold by
Boshart Stanley J
Bought by
Boshart Richard D and Boshart Glenna K
Home Financials for this Owner
Home Financials are based on the most recent Mortgage that was taken out on this home.
Original Mortgage
$170,000
Interest Rate
6.07%
Mortgage Type
Purchase Money Mortgage
Purchase Details
Closed on
May 29, 2008
Sold by
Boshart Merrill
Bought by
Boshart Merrill and Boshart Richard
Home Financials for this Owner
Home Financials are based on the most recent Mortgage that was taken out on this home.
Original Mortgage
$170,000
Interest Rate
6.07%
Mortgage Type
Purchase Money Mortgage
Purchase Details
Closed on
Jul 26, 2006
Sold by
Boshart Merrill F and Boshart Shirley
Bought by
Boshart Merrill F
Purchase Details
Closed on
Jan 28, 2005
Sold by
Boshart Merrill and Boshart Shirley
Bought by
Boshart Merrill F and Boshart Shirley
Create a Home Valuation Report for This Property
The Home Valuation Report is an in-depth analysis detailing your home's value as well as a comparison with similar homes in the area
Home Values in the Area
Average Home Value in this Area
Purchase History
| Date | Buyer | Sale Price | Title Company |
|---|---|---|---|
| Boshart Richard D | -- | First American Title | |
| Boshart Richard | -- | Lawyers Title Insurance Corp | |
| Boshart Richard D | -- | Accommodation | |
| Boshart Merrill | -- | None Available | |
| Boshart Merrill F | -- | None Available | |
| Boshart Merrill | -- | None Available | |
| Boshart Merrill F | -- | -- |
Source: Public Records
Mortgage History
| Date | Status | Borrower | Loan Amount |
|---|---|---|---|
| Open | Boshart Richard D | $155,000 | |
| Closed | Boshart Richard | $170,000 |
Source: Public Records
Tax History Compared to Growth
Tax History
| Year | Tax Paid | Tax Assessment Tax Assessment Total Assessment is a certain percentage of the fair market value that is determined by local assessors to be the total taxable value of land and additions on the property. | Land | Improvement |
|---|---|---|---|---|
| 2025 | $178 | $14,220 | $14,220 | -- |
| 2024 | $175 | $13,925 | $13,925 | -- |
| 2023 | $171 | $13,637 | $13,637 | $0 |
| 2022 | $168 | $13,365 | $0 | $0 |
| 2021 | $162 | $13,097 | $0 | $0 |
| 2020 | $160 | $12,837 | $0 | $0 |
| 2019 | $158 | $12,581 | $0 | $0 |
| 2018 | $155 | $12,339 | $0 | $0 |
| 2017 | $152 | $12,104 | $0 | $0 |
| 2016 | $150 | $11,942 | $0 | $0 |
| 2015 | $147 | $11,716 | $0 | $0 |
| 2014 | $144 | $11,494 | $0 | $0 |
Source: Public Records
Map
Nearby Homes
- 32300 Old Oak Dr
- 32072 Birdfoot Dr
- 31922 Meadowlark Loop
- 31843 Meadowlark Loop
- 31919 N Lake Creek (Unit 35 ) Dr
- 33270 Highway 99e
- 32320 Oregon 34
- 33745 Mcfarland Rd
- 31575 Sand Ridge Rd
- 1132 Ellingson Rd
- 30045 Highway 99e
- 1252 Ellingson Rd SE
- 1132 Ellingson Rd SE
- 6335 Rebecca St SE
- Helena Plan at Curry Meadows
- Auburn Plan at Curry Meadows
- Casey Plan at Curry Meadows
- Ashland Plan at Henshaw Farm
- Blairmont Plan at Henshaw Farm
- Endicott Plan at Henshaw Farm
