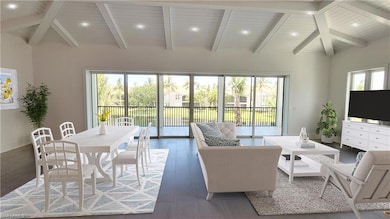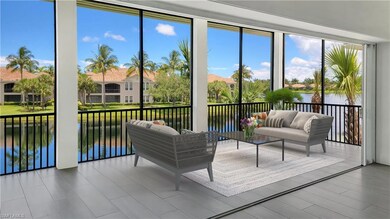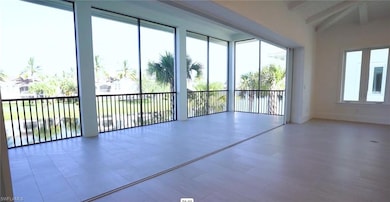3279 Dorado Ln Unit 202 Naples, FL 34114
Fiddlers Creek NeighborhoodEstimated payment $10,239/month
Highlights
- Full Service Day or Wellness Spa
- Fitness Center
- Lake View
- Golf Course Community
- Gated Community
- Clubhouse
About This Home
This stunning, brand-new residence has never been lived in and offers 3,347 square feet of luxurious living space, providing all the comfort and room of a single-family home. Situated on the second floor, it features three spacious bedrooms—each with an ensuite bath — plus a powder room conveniently located near the loft, ideal for use as a home office or den. The Magnolia floor plan includes a private elevator and soaring 10-foot ceilings, enhanced with elegant recessed shiplap woodwork that adds warmth and sophistication. Expansive wall-to-wall sliders flood the living area with natural light and open to a generous lanai, where you can enjoy morning coffee with serene views of the long lake, complete with wading birds and native Florida wildlife.
Nearly $200,000 in premium upgrades are showcased throughout, including top-tier Bosch appliances, gas cooking, and an array of smart-home features that enhance comfort and energy efficiency. The owner’s closet is exceptionally spacious—perfect for a full his-and-hers wardrobe with room to spare. Ideal for full-time living or as a seasonal getaway, this residence offers a luxurious retreat from the colder climates up north. Move-in ready with no need to wait on construction. Start living the Florida lifestyle today. Sellers are highly motivated, and opportunities like this don’t last long. Many dream it, few achieve it — now’s your chance. Some photographs are AI generated. The home is being sold unfurnished.
Home Details
Home Type
- Single Family
Est. Annual Taxes
- $5,790
Year Built
- Built in 2024
HOA Fees
Parking
- 2 Car Attached Garage
- Deeded Parking
Home Design
- Concrete Block With Brick
- Concrete Foundation
- Stucco
- Tile
Interior Spaces
- Property has 1 Level
- Vaulted Ceiling
- Great Room
- Combination Dining and Living Room
- Den
- Screened Porch
- Lake Views
Kitchen
- Breakfast Bar
- Built-In Self-Cleaning Double Oven
- Gas Cooktop
- Microwave
- Dishwasher
- Kitchen Island
- Disposal
Flooring
- Carpet
- Tile
Bedrooms and Bathrooms
- 3 Bedrooms
- Split Bedroom Floorplan
- In-Law or Guest Suite
Laundry
- Laundry in unit
- Dryer
- Washer
Home Security
- Fire and Smoke Detector
- Fire Sprinkler System
Utilities
- Central Air
- Heating Available
- Underground Utilities
- Gas Available
- Tankless Water Heater
- Cable TV Available
Additional Features
- Accessible Full Bathroom
- Courtyard
Community Details
Overview
- 4,528 Sq Ft Building
- Dorado At Fiddler's Creek Subdivision
- Mandatory home owners association
Amenities
- Full Service Day or Wellness Spa
- Restaurant
- Sauna
- Clubhouse
- Business Center
Recreation
- Golf Course Community
- Equity Golf Club Membership
- Beach Club Membership Available
- Tennis Courts
- Pickleball Courts
- Bocce Ball Court
- Fitness Center
- Community Pool
- Community Spa
- Putting Green
Security
- Gated Community
Map
Home Values in the Area
Average Home Value in this Area
Property History
| Date | Event | Price | List to Sale | Price per Sq Ft |
|---|---|---|---|---|
| 10/21/2025 10/21/25 | Pending | -- | -- | -- |
| 03/25/2025 03/25/25 | Price Changed | $1,650,000 | +3.1% | $493 / Sq Ft |
| 03/18/2025 03/18/25 | Price Changed | $1,600,000 | -18.6% | $478 / Sq Ft |
| 02/03/2025 02/03/25 | Price Changed | $1,965,000 | -1.5% | $587 / Sq Ft |
| 01/10/2025 01/10/25 | Price Changed | $1,995,000 | -7.2% | $596 / Sq Ft |
| 08/16/2024 08/16/24 | For Sale | $2,150,000 | 0.0% | $642 / Sq Ft |
| 07/09/2024 07/09/24 | Pending | -- | -- | -- |
| 06/19/2024 06/19/24 | For Sale | $2,150,000 | -- | $642 / Sq Ft |
Source: Naples Area Board of REALTORS®
MLS Number: 224054140
- 3290 Dorado Ln Unit 201
- 3202 Serenity Ct Unit 202
- 3202 Serenity Ct Unit 102
- 2718 Callista Ct Unit 203
- 2718 Callista Ct Unit 101
- 3189 Aviamar Cir Unit 202
- 2710 Callista Ct Unit 102
- 3160 Serena Ln Unit 202
- 3164 Serena Ln Unit 101
- 3168 Serena Ln Unit 201
- 3171 Quilcene Ln
- 2902 Aviamar Cir
- 3175 Serena Ln Unit 202







