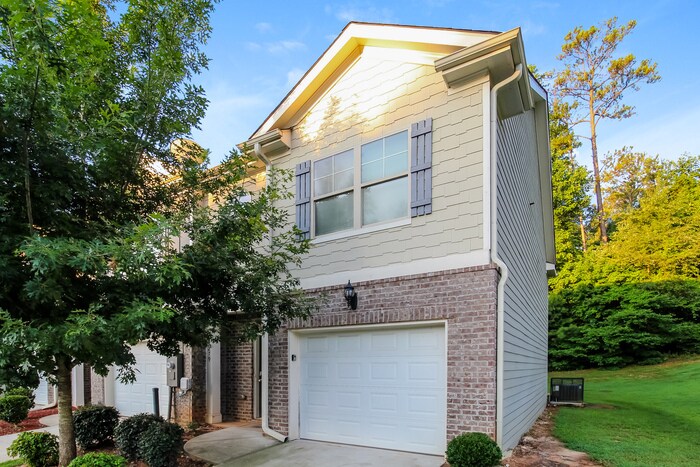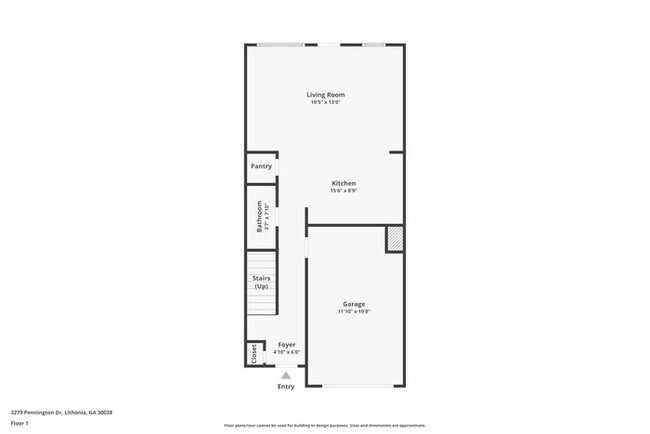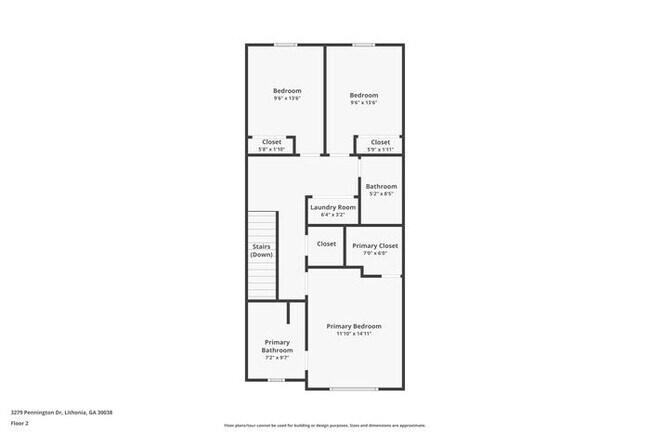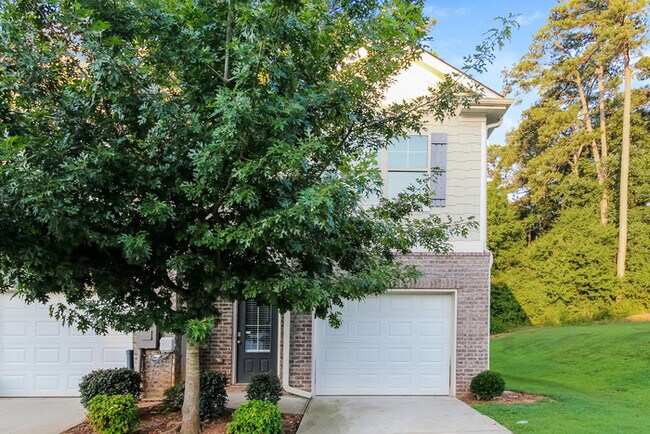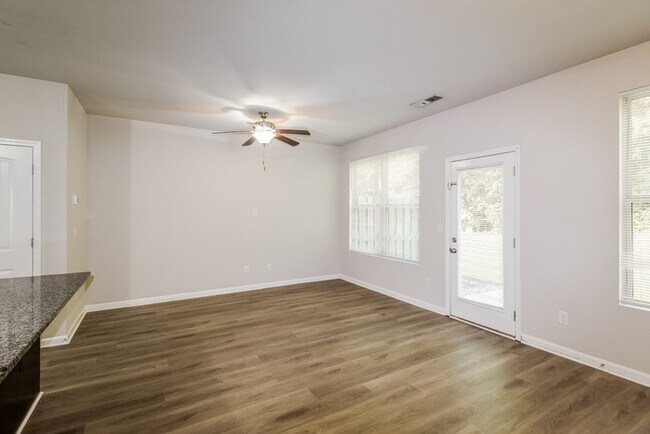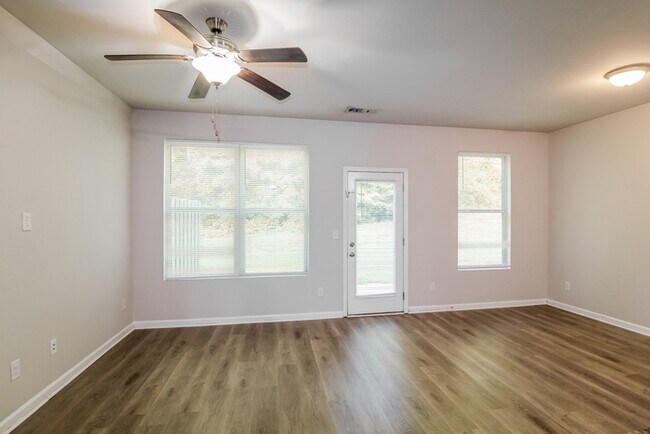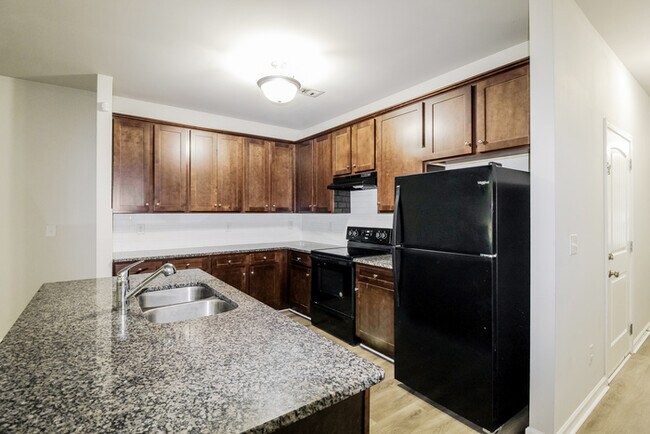3279 Pennington Dr Lithonia, GA 30038
About This Home
MOVE-IN READY
This home is move-in ready. Schedule your tour now or start your application today.
Monthly Recurring Fees:
$25.00 - Smart Home
$10.95 - Utility Management
Maymont Homes is committed to clear and upfront pricing. In addition to the advertised rent, residents may have monthly fees, including a $10.95 utility management fee, a $25.00 wastewater fee for homes on septic systems, and an amenity fee for homes with smart home technology, valet trash, or other community amenities. This does not include utilities or optional fees, including but not limited to pet fees and renter’s insurance.
Nestled in a serene community, this 3-bedroom, 2.5-bath home offers a layout that’s both inviting and functional. Step inside to discover an open living area where large windows draw in the daylight, creating a warm, airy feel. The flow from the living room into the kitchen makes it easy to stay connected while cooking, entertaining, or just enjoying a quiet evening.
The kitchen, designed with modern efficiency, opens to the heart of the home and features ample counter space for meal prep. Upstairs, the main bedroom is a private retreat with its own bathroom and generous closet space, while two additional bedrooms and a conveniently located laundry area make daily living smooth and simple.
Out back, a patio extends your living space outdoors, perfect for relaxing with a cup of coffee or enjoying the peaceful surroundings. With its thoughtful design and prime location, this home is ready for its next chapter.
*Maymont Homes provides residents with convenient solutions, including simplified utility billing and flexible rent payment options. Contact us for more details.
This information is deemed reliable, but not guaranteed. All measurements are approximate. Actual product and home specifications may vary in dimension or detail. Images are for representational purposes only. Some programs and services may not be available in all market areas.
Prices and availability are subject to change without notice. Advertised rent prices do not include the required application fee, the partially refundable reservation fee (due upon application approval), or the mandatory monthly utility management fee (in select market areas.) Residents must maintain renters insurance as specified in their lease. If third-party renters insurance is not provided, residents will be automatically enrolled in our Master Insurance Policy for a fee. Select homes may be located in communities that require a monthly fee for community-specific amenities or services.
For complete details, please contact a company leasing representative. Equal Housing Opportunity.
Estimated availability date is subject to change based on construction timelines and move-out confirmation.
This property allows self guided viewing without an appointment. Contact for details.

Map
- 3287 Pennington Dr
- 3271 Pennington Dr
- 5891 Cassie Dr
- 3015 Bonnes Dr
- 3310 Pennington Dr
- 5919 Cassie Dr
- 5843 Taka Ln
- 5873 Taka Ln
- 3406 Pennington Dr
- 3147 Bonnes Dr
- 5619 Regency Forest Ct Unit 2
- 3255 Hunters Crossing Point
- 5614 Regency Forest Ct
- 5574 Mccrossin Cir Unit 6
- 3102 Aberdeen Cove Unit III
- 3322 Hunters Hill Dr
- 5548 Halsted Way
- 5914 Cassie Dr
- 3037 Bonnes Dr
- 5831 Taka Ln
- 3092 Bonnes Dr
- 3199 Pearce Ct
- 37 Treeview Dr
- 6014 Fairing Drop
- 4203 Fairington Club Dr
- 5594 Fair Creek Way
- 6102 Fairington Club Dr
- 3304 Forette Ln
- 3304 Fairington Village Dr
- 12101 Fairington Ridge Cir
- 2650 Parrish Ct
- 13104 Fairington Ridge Cir
- 2526 Piering Dr
- 14204 Fairington Ridge Cir
- 5847 Trent Walk Dr
- 5478 Rocky Pine Dr
- 8102 Fairington Village Dr
