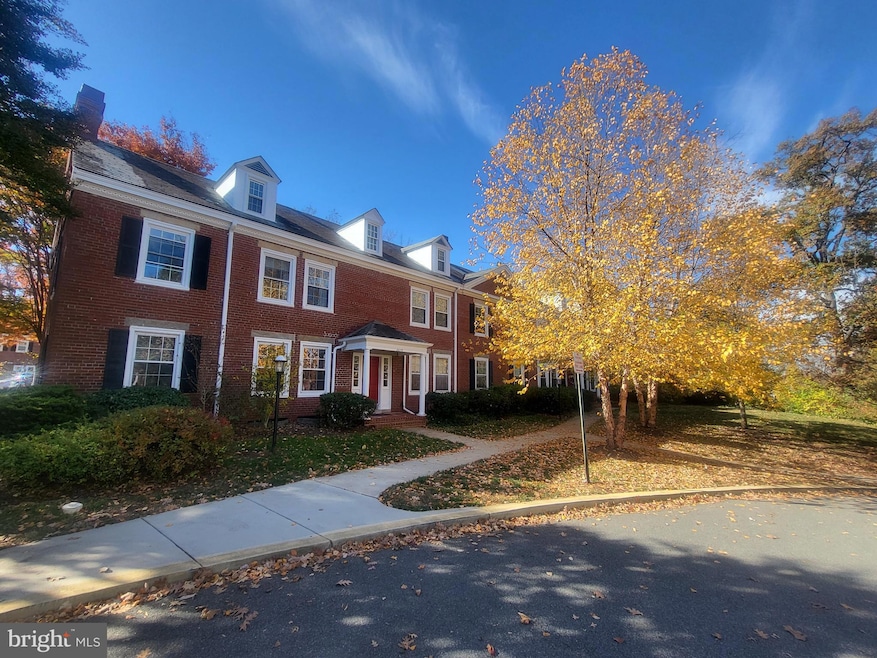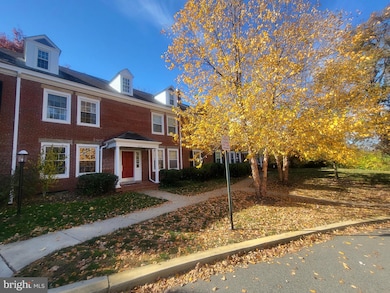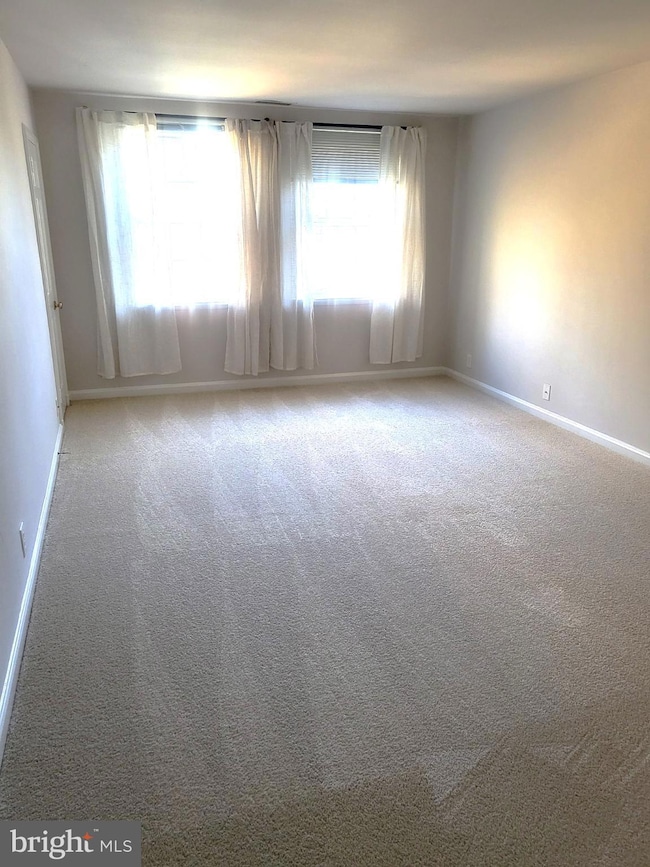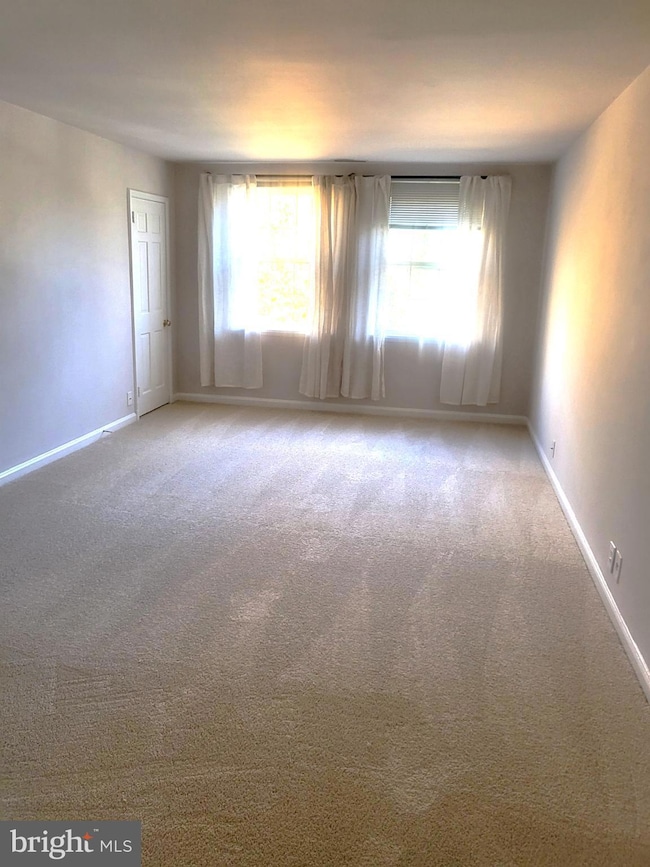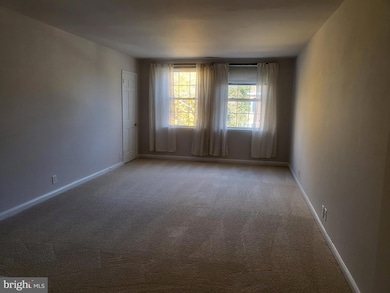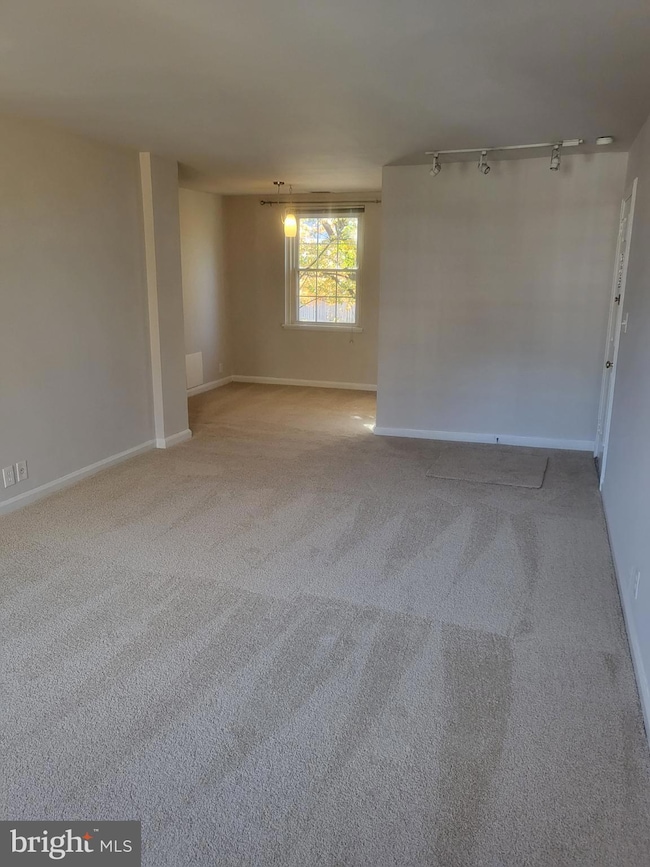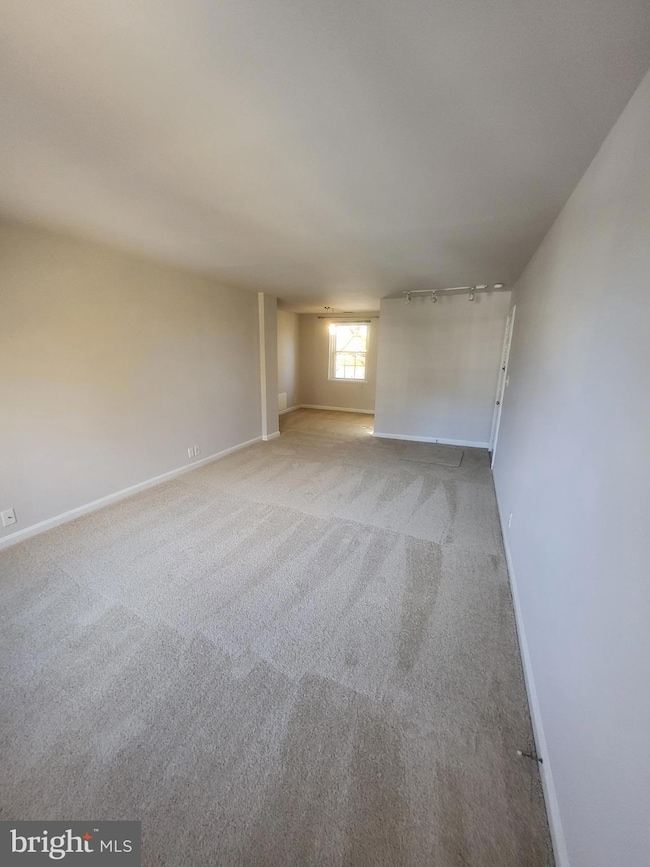3279 S Stafford St Unit B1 Arlington, VA 22206
Fairlington NeighborhoodHighlights
- Colonial Architecture
- Community Pool
- Community Center
- Gunston Middle School Rated A-
- Tennis Courts
- 3-minute walk to Fairlington Park
About This Home
Two level Three Bedroom Two Full Bath charming Buckingham model. Full size washer/ dryer located on the upper level. This property is steps away from the Fairlington Farmer's Market (on the weekends) & the Community Center. Fabulous pool to cool off on the hot summer days. Close to Shirlington, Pentagon, DC, & Old Town. Pets are on a case by case basis
Listing Agent
(571) 215-3350 joanne@lnf.com Long & Foster Real Estate, Inc. License #SP40000226 Listed on: 11/01/2025

Condo Details
Home Type
- Condominium
Est. Annual Taxes
- $5,146
Year Built
- Built in 1940
Home Design
- Colonial Architecture
- Entry on the 1st floor
- Brick Exterior Construction
Interior Spaces
- 1,290 Sq Ft Home
- Property has 2 Levels
- Washer and Dryer Hookup
Bedrooms and Bathrooms
Parking
- Parking Lot
- 1 Assigned Parking Space
Utilities
- Forced Air Heating and Cooling System
- Electric Water Heater
Listing and Financial Details
- Residential Lease
- Security Deposit $3,000
- Tenant pays for electricity
- Rent includes sewer, trash removal, water
- No Smoking Allowed
- 12-Month Min and 36-Month Max Lease Term
- Available 11/1/25
- $60 Application Fee
- Assessor Parcel Number 30-005-340
Community Details
Overview
- Property has a Home Owners Association
- Association fees include water, trash, sewer
- Low-Rise Condominium
- Fairlington Green Community
- Fairlington Green Subdivision
- Property Manager
Amenities
- Common Area
- Community Center
Recreation
- Tennis Courts
- Community Basketball Court
- Community Playground
- Community Pool
Pet Policy
- Pets allowed on a case-by-case basis
- Pet Deposit Required
Map
Source: Bright MLS
MLS Number: VAAR2063566
APN: 30-005-340
- 3343 Martha Custis Dr
- 3460 Martha Custis Dr
- 3249 Martha Custis Dr Unit 847
- 3492 Martha Custis Dr
- 1649 Preston Rd
- 3576 Martha Custis Dr
- 1640 Fitzgerald Ln
- 3106 Ravensworth Place
- 3778 Gunston Rd
- 3325 Valley Dr
- 1609 Preston Rd
- 1641 Kenwood Ave
- 3432 S Wakefield St Unit B1
- 3508 Valley Dr
- 4673 34th St S
- 1605 Crestwood Dr
- 3519 Valley Dr
- 3535 S Wakefield St
- 3721 Gunston Rd
- 3606 Greenway Place
- 4224 32nd St S Unit 261
- 1635 Ripon Place
- 1634 Ripon Place
- 1638 Mount Eagle Place
- 1615 Mount Eagle Place
- 3318 Coryell Ln
- 4201 31st St S
- 1629 Fitzgerald Ln
- 3338 Valley Dr
- 4218 35th St S Unit B2
- 3000 S Randolph St
- 3626 Gunston Rd
- 4439 36th St S Unit B2
- 3531 S Wakefield St Unit A2
- 3622 Gunston Rd
- 1626 Kenwood Ave
- 4326 36th St S
- 1605 Woodbine St
- 4510 31st St S
- 4426 36th St S Unit B2
