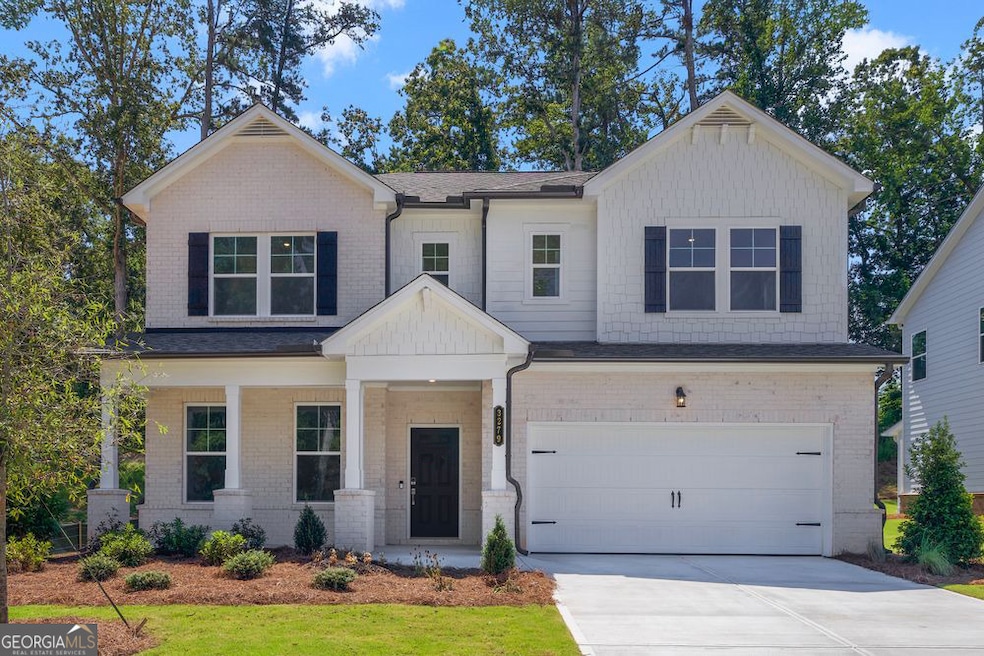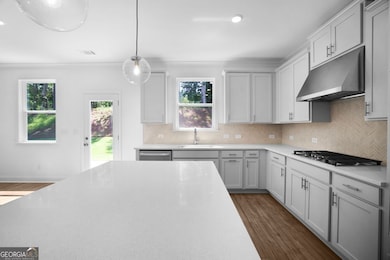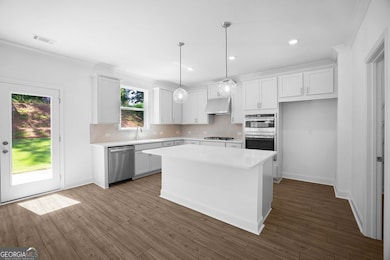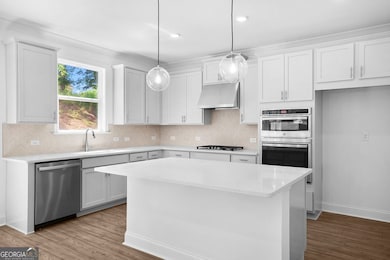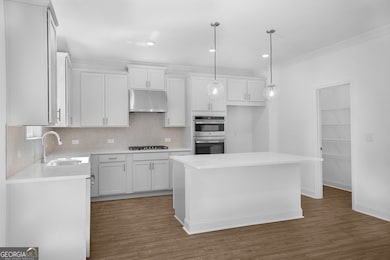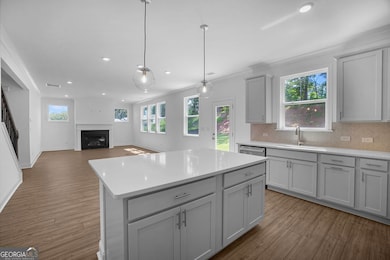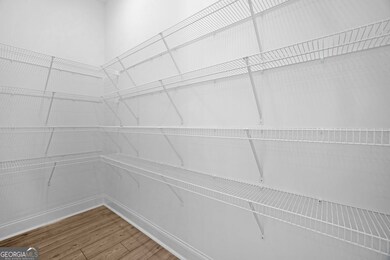3279 Shirecrest Ln Auburn, GA 30011
Estimated payment $3,068/month
Highlights
- New Construction
- City View
- Private Lot
- Dacula Middle School Rated A-
- Craftsman Architecture
- High Ceiling
About This Home
New Construction - Ready Now! Built by America's Most Trusted Homebuilder. Welcome to the Kirkwood at 3279 Shirecrest Lane in Bailey Fence! This home gives everyone a space to call their own. The main level features a bright open-concept layout with a center kitchen island, casual dining area, and spacious great room, plus a flexible room you can personalize to fit your lifestyle. Upstairs, the private primary suite is your retreat, complete with a dual sink vanity, walk-in shower, and a large closet. Three more bedrooms with generous storage share a full bath, and the conveniently located laundry room keeps everything within easy reach. Additional highlights include: grey cabinets, and LVP stair treads. MLS#10516465
Home Details
Home Type
- Single Family
Year Built
- Built in 2025 | New Construction
Lot Details
- 7,405 Sq Ft Lot
- Private Lot
- Level Lot
HOA Fees
- $83 Monthly HOA Fees
Home Design
- Craftsman Architecture
- Slab Foundation
- Composition Roof
- Concrete Siding
- Brick Front
Interior Spaces
- 2-Story Property
- Tray Ceiling
- High Ceiling
- Gas Log Fireplace
- Double Pane Windows
- Family Room with Fireplace
- City Views
- Pull Down Stairs to Attic
Kitchen
- Breakfast Area or Nook
- Walk-In Pantry
- Cooktop
- Kitchen Island
- Solid Surface Countertops
Flooring
- Carpet
- Sustainable
- Tile
Bedrooms and Bathrooms
- 4 Bedrooms
- Walk-In Closet
Laundry
- Laundry Room
- Laundry on upper level
Home Security
- Carbon Monoxide Detectors
- Fire and Smoke Detector
Parking
- 2 Car Garage
- Parking Accessed On Kitchen Level
- Garage Door Opener
Eco-Friendly Details
- Energy-Efficient Insulation
- Energy-Efficient Thermostat
Outdoor Features
- Patio
Location
- Property is near schools
- Property is near shops
Schools
- Dacula Elementary And Middle School
- Dacula High School
Utilities
- Forced Air Zoned Heating and Cooling System
- Heating System Uses Natural Gas
- Heat Pump System
- Underground Utilities
- Gas Water Heater
Listing and Financial Details
- Tax Lot 76
Community Details
Overview
- $995 Initiation Fee
- Association fees include insurance, reserve fund, swimming, tennis
- Bailey Fence Subdivision
Recreation
- Community Pool
Map
Home Values in the Area
Average Home Value in this Area
Property History
| Date | Event | Price | List to Sale | Price per Sq Ft |
|---|---|---|---|---|
| 10/23/2025 10/23/25 | Price Changed | $475,990 | -3.8% | -- |
| 10/22/2025 10/22/25 | Price Changed | $494,770 | +3.9% | -- |
| 10/02/2025 10/02/25 | Price Changed | $475,990 | -3.8% | -- |
| 08/27/2025 08/27/25 | Price Changed | $494,770 | -1.0% | -- |
| 06/20/2025 06/20/25 | Price Changed | $499,990 | -4.0% | -- |
| 05/06/2025 05/06/25 | For Sale | $520,740 | -- | -- |
Source: Georgia MLS
MLS Number: 10516465
- 3269 Shirecrest Ln
- 609 Catesby Terrace
- Kirkwood Plan at Bailey Fence
- Trenton Plan at Bailey Fence
- Sumner Plan at Bailey Fence
- 3119 Shirecrest Ln
- Ingram Plan at Bailey Fence
- Essex Plan at Bailey Fence
- 3279 Shirecrest Ln
- 3208 Shirecrest Ln
- 619 Catesby Terrace
- 3557 Fishpond Cir
- 3302 Fishpond Cir
- Portico Plan at The Courtyards at Bailey Farms
- Palazzo Plan at The Courtyards at Bailey Farms
- Provenance Plan at The Courtyards at Bailey Farms
- Promenade Plan at The Courtyards at Bailey Farms
- 3322 Fishpond Cir
- 3472 Fishpond Cir
- 3347 Fishpond Cir
- 909 Walking Stick Trail NE
- 714 Clarke Trail
- 3603 Walking Stick Way NE
- 981 Rock Elm Dr
- 930 Rock Elm Dr
- 3340 Mulberry Cove Way
- 490 Roland Manor Dr
- 3310 Stratton Ln
- 2751 Spence Ct
- 159 Station Overlook Dr
- 727 Melrose Trace NE
- 315 Roland Manor Dr
- 2523 Kachina Trail NE
- 67 Creek Side Place
- 2522 Carleton Gold Rd
- 3373 Fence Rd Unit D2
- 3373 Fence Rd Unit D4
- 3373 Fence Rd Unit TH1
- 3373 Fence Rd NE
- 57 Station Overlook Way
