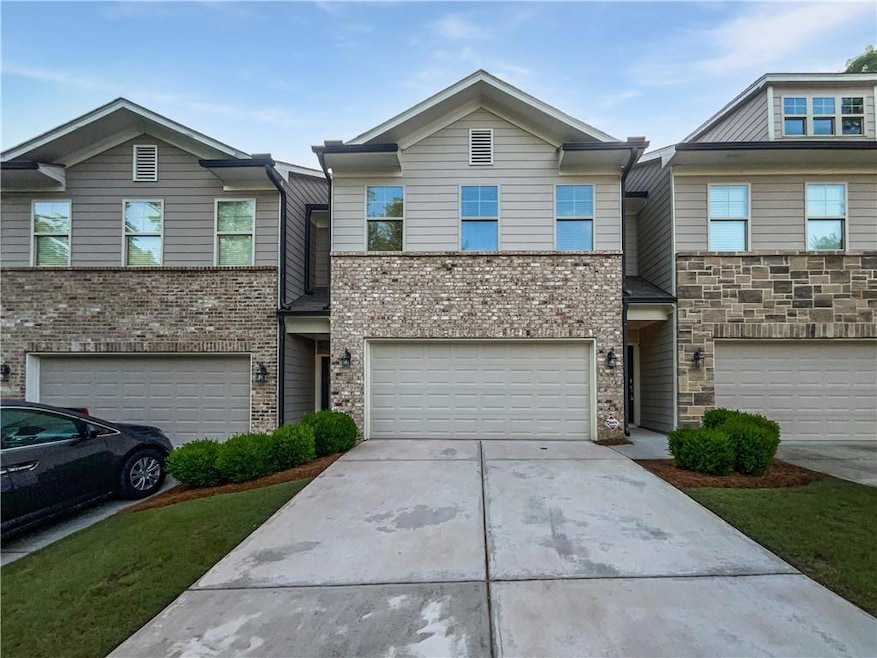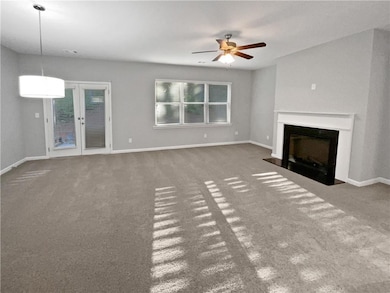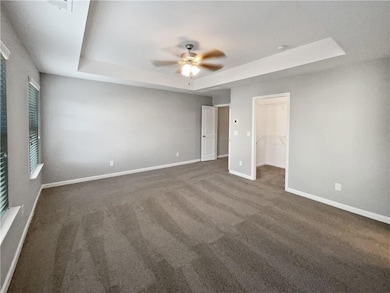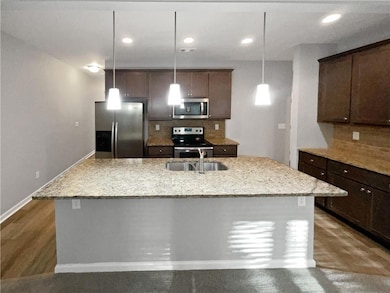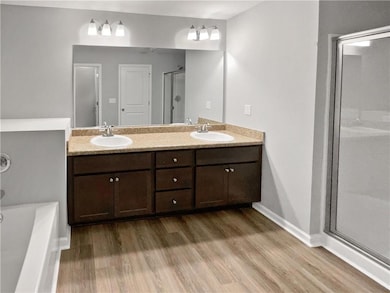3279 Wild Basil Ln Buford, GA 30519
Estimated payment $2,401/month
Highlights
- Loft
- Great Room
- 2 Car Attached Garage
- Patrick Elementary School Rated A
- Stone Countertops
- Separate Shower in Primary Bathroom
About This Home
100-Day Home Warranty coverage available at closing. Welcome home! This stunning 3-bedroom, 2.5-bathroom Buford townhouse is ready for your personal touches. Enjoy fresh paint and new flooring throughout the unit! You'll love cooking, entertaining, or hanging out in the kitchen, which features beautiful stone counters, stainless appliances, a sleek tile backsplash, a large island with pendant lighting, and ample cabinetry. The kitchen opens into the living room, where you'll find a fireplace that's the perfect cozy spot on chilly evenings. Relax in your primary bedroom, complete with a walk-in closet and en suite bath. The primary bathroom is fully equipped with a separate tub and shower, a double vanity, and plenty of under sink storage. Make this your new home!
Property Details
Home Type
- Condominium
Est. Annual Taxes
- $5,205
Year Built
- Built in 2017
Lot Details
- Two or More Common Walls
HOA Fees
- $265 Monthly HOA Fees
Parking
- 2 Car Attached Garage
Home Design
- Brick Exterior Construction
- Slab Foundation
- Composition Roof
- Cement Siding
Interior Spaces
- 1,952 Sq Ft Home
- 2-Story Property
- Gas Log Fireplace
- Great Room
- Family Room
- Loft
- Security System Owned
Kitchen
- Electric Range
- Microwave
- Dishwasher
- Stone Countertops
Flooring
- Carpet
- Vinyl
Bedrooms and Bathrooms
- 3 Bedrooms
- Dual Vanity Sinks in Primary Bathroom
- Separate Shower in Primary Bathroom
- Soaking Tub
Laundry
- Laundry Room
- Laundry on upper level
Schools
- Patrick Elementary School
- Jones Middle School
- Seckinger High School
Utilities
- Central Heating and Cooling System
- Air Source Heat Pump
- 110 Volts
Community Details
- Mill Crk Lakes Ph 1 & 2 Subdivision
- Rental Restrictions
Listing and Financial Details
- Assessor Parcel Number R7178 517
Map
Home Values in the Area
Average Home Value in this Area
Tax History
| Year | Tax Paid | Tax Assessment Tax Assessment Total Assessment is a certain percentage of the fair market value that is determined by local assessors to be the total taxable value of land and additions on the property. | Land | Improvement |
|---|---|---|---|---|
| 2025 | $4,672 | $124,080 | $28,000 | $96,080 |
| 2024 | $4,888 | $128,800 | $18,280 | $110,520 |
| 2023 | $4,888 | $137,880 | $18,280 | $119,600 |
| 2022 | $4,620 | $122,280 | $16,400 | $105,880 |
| 2021 | $3,652 | $93,520 | $12,400 | $81,120 |
| 2020 | $3,418 | $86,640 | $12,400 | $74,240 |
| 2019 | $3,293 | $86,640 | $12,400 | $74,240 |
| 2018 | $1,945 | $48,080 | $12,400 | $35,680 |
| 2016 | $265 | $6,480 | $6,480 | $0 |
| 2015 | $310 | $7,560 | $7,560 | $0 |
| 2014 | $113 | $2,000 | $2,000 | $0 |
Property History
| Date | Event | Price | List to Sale | Price per Sq Ft | Prior Sale |
|---|---|---|---|---|---|
| 12/19/2025 12/19/25 | Sold | $315,000 | -2.8% | $161 / Sq Ft | View Prior Sale |
| 11/12/2025 11/12/25 | Pending | -- | -- | -- | |
| 11/06/2025 11/06/25 | Price Changed | $324,000 | -1.5% | $166 / Sq Ft | |
| 10/16/2025 10/16/25 | Price Changed | $329,000 | -1.2% | $169 / Sq Ft | |
| 09/18/2025 09/18/25 | Price Changed | $333,000 | -1.2% | $171 / Sq Ft | |
| 08/07/2025 08/07/25 | Price Changed | $337,000 | -1.2% | $173 / Sq Ft | |
| 07/10/2025 07/10/25 | Price Changed | $341,000 | -1.2% | $175 / Sq Ft | |
| 06/19/2025 06/19/25 | Price Changed | $345,000 | -1.4% | $177 / Sq Ft | |
| 06/05/2025 06/05/25 | Price Changed | $350,000 | -2.2% | $179 / Sq Ft | |
| 05/20/2025 05/20/25 | For Sale | $358,000 | +13.7% | $183 / Sq Ft | |
| 04/30/2025 04/30/25 | Off Market | $315,000 | -- | -- | |
| 04/24/2025 04/24/25 | Price Changed | $358,000 | -0.8% | $183 / Sq Ft | |
| 04/10/2025 04/10/25 | Price Changed | $361,000 | -0.8% | $185 / Sq Ft | |
| 02/27/2025 02/27/25 | For Sale | $364,000 | +15.6% | $186 / Sq Ft | |
| 02/12/2025 02/12/25 | Off Market | $315,000 | -- | -- | |
| 01/23/2025 01/23/25 | Price Changed | $364,000 | -1.6% | $186 / Sq Ft | |
| 12/23/2024 12/23/24 | For Sale | $370,000 | 0.0% | $190 / Sq Ft | |
| 12/13/2024 12/13/24 | Pending | -- | -- | -- | |
| 11/26/2024 11/26/24 | For Sale | $370,000 | -- | $190 / Sq Ft |
Purchase History
| Date | Type | Sale Price | Title Company |
|---|---|---|---|
| Warranty Deed | $311,300 | -- | |
| Limited Warranty Deed | $216,758 | -- | |
| Warranty Deed | $270,000 | -- |
Source: First Multiple Listing Service (FMLS)
MLS Number: 7491427
APN: 7-178-517
- 3275 Wild Basil Ln
- 3301 Wild Basil Ln
- 2295 Bellyard Dr
- 3056 Cedar Glade Ln
- 2426 Bellyard Dr
- 2106 Mill Garden Run
- 3669 Brockenhurst Dr
- 2123 Mill Garden Run
- 2320 Copper Trail Ln
- 3282 Mill Springs Cir
- 3263 Mill Springs Cir NE
- 3267 Mill Springs Cir
- 3294 Mill Springs Cir
- 3160 Mill Springs Cir
- 2148 Splitrail Trail
- 2272 Misty Brook Ct
- 2535 Poppy Ct Unit 97
- 2565 Poppy Ct Unit 100
- 2555 Poppy Ct Unit 99
- 2545 Poppy Ct Unit 98
