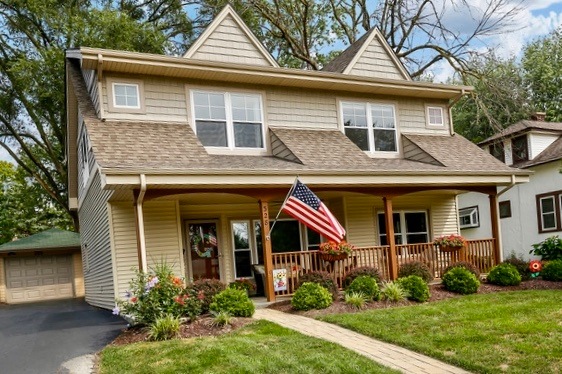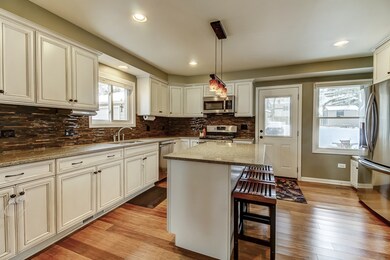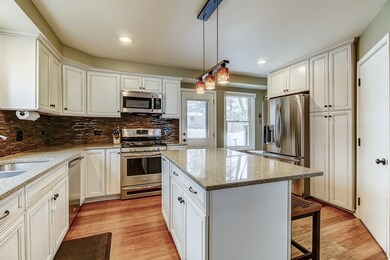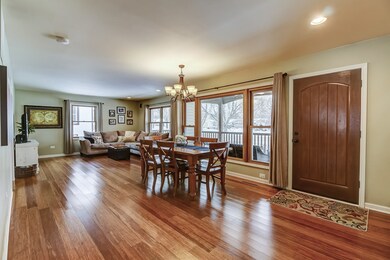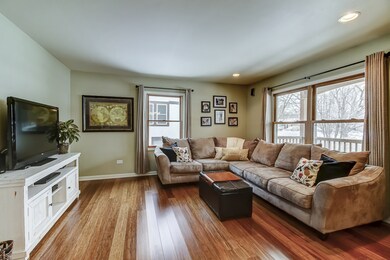
328 55th St Downers Grove, IL 60515
Highlights
- Wood Flooring
- Main Floor Bedroom
- Detached Garage
- Whittier Elementary School Rated A-
- Stainless Steel Appliances
- Brick Porch or Patio
About This Home
As of December 2022Nothing to do but move in!!! 4 Bed, 3 bath two story home in North Downers Grove! Recent 2nd story addition in 2012 makes this home seem brand new! Great open floor plan! The beautiful kitchen has quartz counters, island, white cabinets & stainless steel appliances. Open large dining room & family room for family gatherings. Hardwood floors, full bath & bedroom on the first floor. Master bedroom complete with en-suite bath, & second floor laundry room. High ceilings make the rooms light & bright. Home has ample storage space including large closets in every bedroom, walk up attic, & under stair storage. Upgraded electrical, plumbing, HVAC (dual zone), roof & windows(2012). Professional landscaping highlights the lovely curb appeal. Fenced yard w/ paver brick patio adds to the living space. You will love spending as much time inside as out. Ideal location- walking distance to train, Whittier Elementary, Barth Pond & Park, DG Swim & Racquet Club. Herrick & DGN! Low taxes!
Last Agent to Sell the Property
Platinum Partners Realtors License #475152645 Listed on: 01/31/2020

Last Buyer's Agent
Pamela Sullivan
Baird & Warner License #475131045
Home Details
Home Type
- Single Family
Est. Annual Taxes
- $6,282
Year Built | Renovated
- 1956 | 2012
Parking
- Detached Garage
- Garage Transmitter
- Tandem Garage
- Garage Door Opener
- Driveway
- Parking Included in Price
- Garage Is Owned
Home Design
- Asphalt Shingled Roof
- Vinyl Siding
Interior Spaces
- Entrance Foyer
- Wood Flooring
Kitchen
- Breakfast Bar
- Oven or Range
- Microwave
- Freezer
- Dishwasher
- Stainless Steel Appliances
- Kitchen Island
- Disposal
Bedrooms and Bathrooms
- Main Floor Bedroom
- Primary Bathroom is a Full Bathroom
- Bathroom on Main Level
- Dual Sinks
- Separate Shower
Laundry
- Laundry on upper level
- Dryer
- Washer
Outdoor Features
- Brick Porch or Patio
Utilities
- Central Air
- Two Heating Systems
- Heating System Uses Gas
- Lake Michigan Water
Listing and Financial Details
- Homeowner Tax Exemptions
Ownership History
Purchase Details
Home Financials for this Owner
Home Financials are based on the most recent Mortgage that was taken out on this home.Purchase Details
Home Financials for this Owner
Home Financials are based on the most recent Mortgage that was taken out on this home.Purchase Details
Home Financials for this Owner
Home Financials are based on the most recent Mortgage that was taken out on this home.Purchase Details
Home Financials for this Owner
Home Financials are based on the most recent Mortgage that was taken out on this home.Purchase Details
Home Financials for this Owner
Home Financials are based on the most recent Mortgage that was taken out on this home.Purchase Details
Home Financials for this Owner
Home Financials are based on the most recent Mortgage that was taken out on this home.Similar Homes in the area
Home Values in the Area
Average Home Value in this Area
Purchase History
| Date | Type | Sale Price | Title Company |
|---|---|---|---|
| Warranty Deed | $445,000 | First American Title | |
| Warranty Deed | $676,000 | Attorneys Title Guaranty Fu | |
| Warranty Deed | $212,500 | First American Title | |
| Warranty Deed | $185,000 | Midwest Title Services Llc | |
| Interfamily Deed Transfer | -- | -- | |
| Warranty Deed | $90,000 | Law Title |
Mortgage History
| Date | Status | Loan Amount | Loan Type |
|---|---|---|---|
| Open | $356,250 | New Conventional | |
| Closed | $356,000 | New Conventional | |
| Previous Owner | $320,000 | New Conventional | |
| Previous Owner | $316,000 | New Conventional | |
| Previous Owner | $324,000 | New Conventional | |
| Previous Owner | $7,500 | Stand Alone Second | |
| Previous Owner | $170,000 | Purchase Money Mortgage | |
| Previous Owner | $148,000 | Purchase Money Mortgage | |
| Previous Owner | $75,472 | Unknown | |
| Previous Owner | $78,800 | No Value Available | |
| Previous Owner | $81,000 | No Value Available |
Property History
| Date | Event | Price | Change | Sq Ft Price |
|---|---|---|---|---|
| 12/06/2022 12/06/22 | Sold | $445,000 | -1.1% | $233 / Sq Ft |
| 10/13/2022 10/13/22 | Pending | -- | -- | -- |
| 10/10/2022 10/10/22 | Price Changed | $449,900 | -9.8% | $236 / Sq Ft |
| 09/23/2022 09/23/22 | Price Changed | $499,000 | -5.0% | $262 / Sq Ft |
| 09/15/2022 09/15/22 | For Sale | $525,000 | +55.3% | $275 / Sq Ft |
| 03/10/2020 03/10/20 | Sold | $338,000 | -3.4% | $171 / Sq Ft |
| 02/12/2020 02/12/20 | Pending | -- | -- | -- |
| 01/31/2020 01/31/20 | For Sale | $349,900 | -- | $177 / Sq Ft |
Tax History Compared to Growth
Tax History
| Year | Tax Paid | Tax Assessment Tax Assessment Total Assessment is a certain percentage of the fair market value that is determined by local assessors to be the total taxable value of land and additions on the property. | Land | Improvement |
|---|---|---|---|---|
| 2023 | $6,282 | $113,680 | $47,500 | $66,180 |
| 2022 | $5,988 | $109,740 | $45,850 | $63,890 |
| 2021 | $5,602 | $108,490 | $45,330 | $63,160 |
| 2020 | $5,606 | $106,340 | $44,430 | $61,910 |
| 2019 | $5,423 | $102,030 | $42,630 | $59,400 |
| 2018 | $5,086 | $94,980 | $42,400 | $52,580 |
Agents Affiliated with this Home
-

Seller's Agent in 2022
Kris Berger
Compass
(630) 975-0088
10 in this area
259 Total Sales
-
N
Buyer's Agent in 2022
Nathan Freeborn
Redfin Corporation
-

Seller's Agent in 2020
Tracy Driscoll
Platinum Partners Realtors
(630) 674-8320
57 in this area
147 Total Sales
-

Seller Co-Listing Agent in 2020
Diane Crisp
Platinum Partners Realtors
(630) 842-8258
48 in this area
101 Total Sales
-
P
Buyer's Agent in 2020
Pamela Sullivan
Baird Warner
Map
Source: Midwest Real Estate Data (MRED)
MLS Number: MRD10623965
APN: 09-09-307-032
