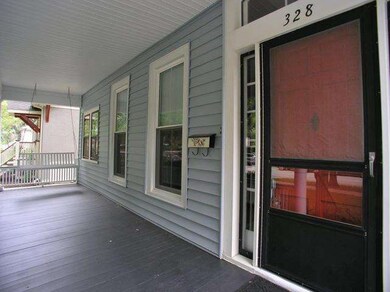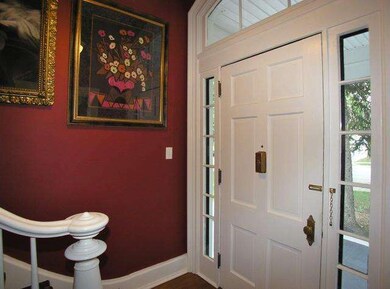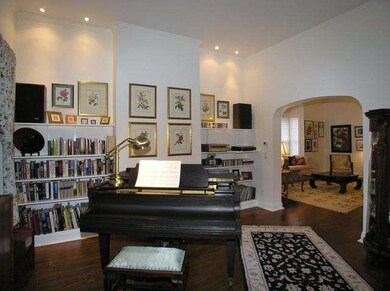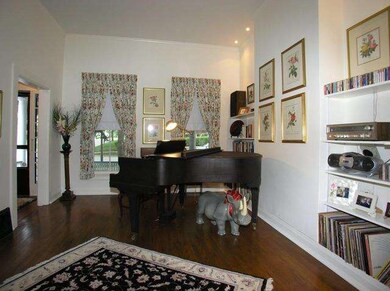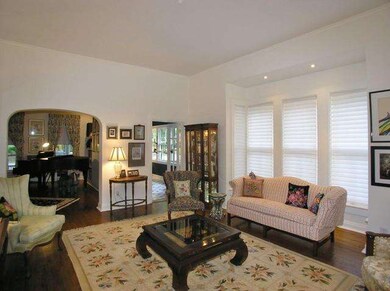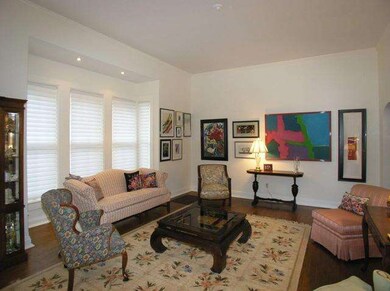
328 9th Ave La Grange, IL 60525
Highlights
- Landscaped Professionally
- Deck
- Vaulted Ceiling
- Cossitt Avenue Elementary School Rated A
- Recreation Room
- 1-minute walk to Meadowbrook Manor Park
About This Home
As of October 2022Victorian w/fantastic street appeal in a walk to all location! Front porch, 11 ft ceilings, dual staircases, HW floors, newer copper plumbing & electric (90%). Formal LR, DR, 1st floor FR & Florida room. Sun drenched gourmet chef's eat-in kitchen w/island & tons of counter space. Spacious BR's, updated BA's & full unfin bmt. SGD to 2-tier deck overlooking gorgeous gardens, fenced yard, stamped concrete drive & more!
Last Agent to Sell the Property
Coldwell Banker Realty License #475136538 Listed on: 08/07/2013

Last Buyer's Agent
@properties Christie's International Real Estate License #471005352

Home Details
Home Type
- Single Family
Est. Annual Taxes
- $15,132
Year Built
- 1870
Lot Details
- Southern Exposure
- East or West Exposure
- Dog Run
- Fenced Yard
- Landscaped Professionally
Parking
- Detached Garage
- Garage Transmitter
- Garage Door Opener
- Driveway
- Parking Included in Price
- Garage Is Owned
Home Design
- Victorian Architecture
- Asphalt Shingled Roof
- Vinyl Siding
Interior Spaces
- Wet Bar
- Vaulted Ceiling
- Skylights
- Decorative Fireplace
- Entrance Foyer
- Workroom
- Recreation Room
- Sun or Florida Room
- Lower Floor Utility Room
- Storage Room
- Wood Flooring
- Partially Finished Basement
- Basement Fills Entire Space Under The House
Kitchen
- Breakfast Bar
- Walk-In Pantry
- Oven or Range
- Microwave
- Dishwasher
- Kitchen Island
Bedrooms and Bathrooms
- Bathroom on Main Level
- Dual Sinks
- Whirlpool Bathtub
Laundry
- Dryer
- Washer
Eco-Friendly Details
- North or South Exposure
Outdoor Features
- Deck
- Porch
Utilities
- Forced Air Heating and Cooling System
- Heating System Uses Gas
- Lake Michigan Water
Listing and Financial Details
- Homeowner Tax Exemptions
Ownership History
Purchase Details
Home Financials for this Owner
Home Financials are based on the most recent Mortgage that was taken out on this home.Purchase Details
Home Financials for this Owner
Home Financials are based on the most recent Mortgage that was taken out on this home.Purchase Details
Home Financials for this Owner
Home Financials are based on the most recent Mortgage that was taken out on this home.Purchase Details
Similar Homes in the area
Home Values in the Area
Average Home Value in this Area
Purchase History
| Date | Type | Sale Price | Title Company |
|---|---|---|---|
| Interfamily Deed Transfer | -- | Fidelity National Title | |
| Warranty Deed | $570,000 | Chicago Title | |
| Deed | -- | Prairie Title Services | |
| Interfamily Deed Transfer | -- | None Available |
Mortgage History
| Date | Status | Loan Amount | Loan Type |
|---|---|---|---|
| Open | $476,000 | New Conventional | |
| Closed | $484,415 | New Conventional | |
| Previous Owner | $260,000 | New Conventional | |
| Previous Owner | $60,000 | New Conventional | |
| Previous Owner | $100,000 | Credit Line Revolving |
Property History
| Date | Event | Price | Change | Sq Ft Price |
|---|---|---|---|---|
| 10/31/2022 10/31/22 | Sold | $686,000 | +5.6% | $267 / Sq Ft |
| 09/11/2022 09/11/22 | Pending | -- | -- | -- |
| 09/07/2022 09/07/22 | For Sale | $649,700 | +14.0% | $253 / Sq Ft |
| 03/26/2019 03/26/19 | Sold | $569,900 | -1.7% | $222 / Sq Ft |
| 02/10/2019 02/10/19 | Pending | -- | -- | -- |
| 01/23/2019 01/23/19 | Price Changed | $580,000 | -2.5% | $226 / Sq Ft |
| 01/04/2019 01/04/19 | Price Changed | $595,000 | -1.7% | $231 / Sq Ft |
| 12/17/2018 12/17/18 | For Sale | $605,000 | +18.0% | $235 / Sq Ft |
| 12/30/2013 12/30/13 | Sold | $512,500 | 0.0% | $199 / Sq Ft |
| 12/07/2013 12/07/13 | Off Market | $512,500 | -- | -- |
| 11/13/2013 11/13/13 | Pending | -- | -- | -- |
| 09/07/2013 09/07/13 | Price Changed | $549,900 | -4.2% | $214 / Sq Ft |
| 09/05/2013 09/05/13 | For Sale | $574,000 | 0.0% | $223 / Sq Ft |
| 08/24/2013 08/24/13 | Pending | -- | -- | -- |
| 08/07/2013 08/07/13 | For Sale | $574,000 | -- | $223 / Sq Ft |
Tax History Compared to Growth
Tax History
| Year | Tax Paid | Tax Assessment Tax Assessment Total Assessment is a certain percentage of the fair market value that is determined by local assessors to be the total taxable value of land and additions on the property. | Land | Improvement |
|---|---|---|---|---|
| 2024 | $15,132 | $61,000 | $7,000 | $54,000 |
| 2023 | $16,422 | $61,000 | $7,000 | $54,000 |
| 2022 | $16,422 | $55,927 | $4,375 | $51,552 |
| 2021 | $15,774 | $55,927 | $4,375 | $51,552 |
| 2020 | $15,439 | $55,927 | $4,375 | $51,552 |
| 2019 | $13,336 | $51,769 | $4,025 | $47,744 |
| 2018 | $13,080 | $51,769 | $4,025 | $47,744 |
| 2017 | $12,750 | $51,769 | $4,025 | $47,744 |
| 2016 | $10,945 | $39,904 | $3,500 | $36,404 |
| 2015 | $10,197 | $39,904 | $3,500 | $36,404 |
| 2014 | $10,742 | $39,904 | $3,500 | $36,404 |
| 2013 | $8,944 | $36,486 | $3,500 | $32,986 |
Agents Affiliated with this Home
-

Seller's Agent in 2022
Cathy Bier
Coldwell Banker Realty
(708) 567-2032
189 in this area
538 Total Sales
-

Buyer's Agent in 2022
Jack Brennan
@ Properties
(630) 532-0011
1 in this area
84 Total Sales
-

Seller's Agent in 2019
Janet Marinis
@ Properties
(708) 721-7791
11 in this area
83 Total Sales
-

Buyer's Agent in 2019
Robby Bartholomai
@ Properties
(708) 800-6613
10 in this area
76 Total Sales
Map
Source: Midwest Real Estate Data (MRED)
MLS Number: MRD08415803
APN: 18-04-416-021-0000
- 424 E Maple Ave
- 239 7th Ave
- 440 8th Ave
- 210 E 47th St
- 113 Bluff Ave
- 542 7th Ave
- 336 S Madison Ave
- 4617 Blanchan Ave
- 4327 Eberly Ave
- 616 S 10th Ave
- 616 S 8th Ave
- 511 E Cossitt Ave
- 67 Bluff Ave
- 75 6th Ave Unit 301
- 636 S 10th Ave
- 4510 Raymond Ave
- 149 Washington Ave
- 124 Sawyer Ave
- 31 Bluff Ave
- 25 S La Grange Rd Unit E

