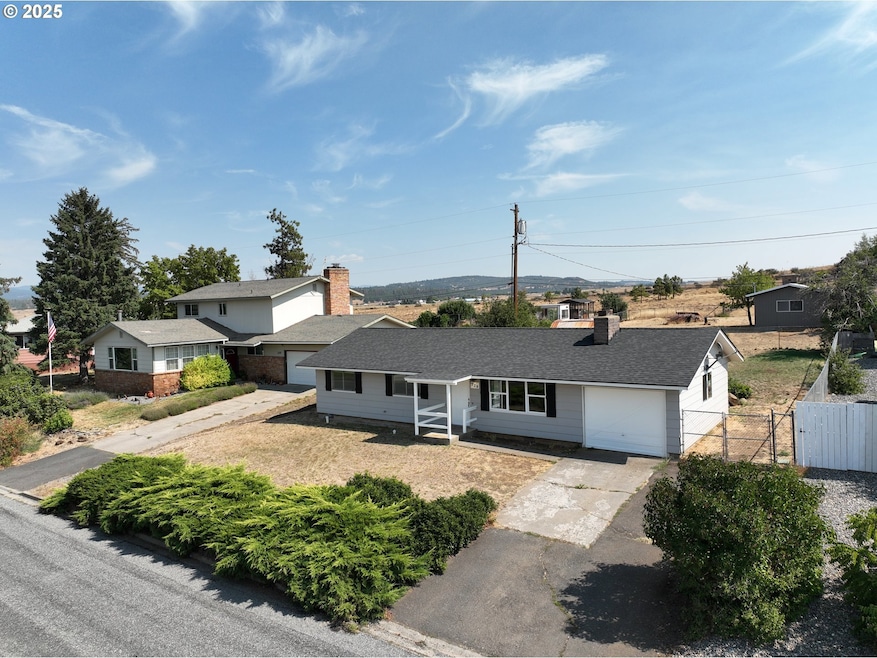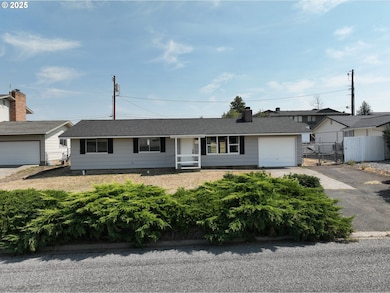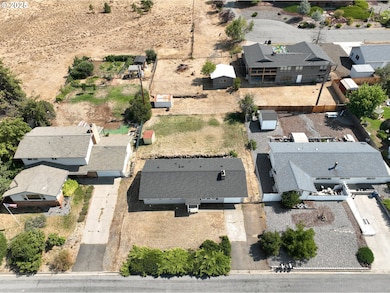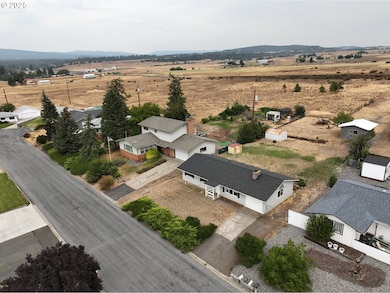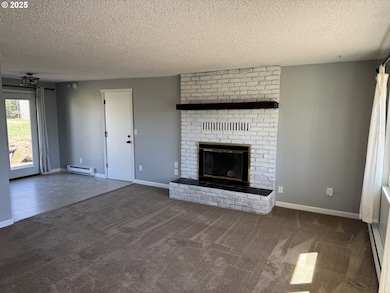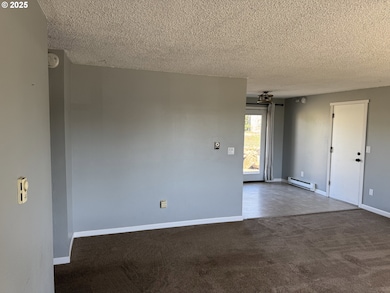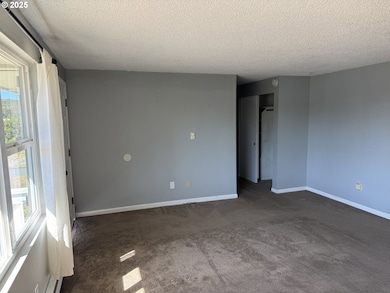328 Allison Way Goldendale, WA 98620
Estimated payment $1,657/month
Highlights
- City View
- No HOA
- Double Pane Windows
- Private Yard
- 1 Car Attached Garage
- Living Room
About This Home
Located near the hospital, schools, and and a grocery store, this home has been nicely upgraded and is move-in-ready! The house and trim were recently painted and the newer roof will protect your investment for years to come. The large, fenced back yard is east facing, gets full sun and provides ample space for pets or gardening. The wood burning fireplace will provide a cozy warmth and ambience on those chilly winter days and the double pane vinyl windows will help maintain energy efficiency no matter what time of year. A new electric range completes the home and is ready for whatever it is that you want to cook for that first meal! Call now for a showing and make this house a home!
Home Details
Home Type
- Single Family
Est. Annual Taxes
- $1,529
Year Built
- Built in 1972
Lot Details
- 7,405 Sq Ft Lot
- Level Lot
- Private Yard
Parking
- 1 Car Attached Garage
- Garage Door Opener
- Driveway
- Off-Street Parking
Property Views
- City
- Mountain
- Territorial
Home Design
- Composition Roof
- Lap Siding
- Concrete Perimeter Foundation
Interior Spaces
- 1,032 Sq Ft Home
- 1-Story Property
- Wood Burning Fireplace
- Double Pane Windows
- Vinyl Clad Windows
- Family Room
- Living Room
- Dining Room
- Crawl Space
Kitchen
- Free-Standing Range
- Range Hood
- Dishwasher
- Disposal
Flooring
- Wall to Wall Carpet
- Vinyl
Bedrooms and Bathrooms
- 3 Bedrooms
- 1 Full Bathroom
Laundry
- Laundry Room
- Washer and Dryer
Accessible Home Design
- Accessibility Features
- Level Entry For Accessibility
- Minimal Steps
Outdoor Features
- Outbuilding
Schools
- Goldendale Elementary And Middle School
- Goldendale High School
Utilities
- No Cooling
- Baseboard Heating
- Electric Water Heater
- High Speed Internet
Community Details
- No Home Owners Association
Listing and Financial Details
- Assessor Parcel Number 04162164040300
Map
Home Values in the Area
Average Home Value in this Area
Tax History
| Year | Tax Paid | Tax Assessment Tax Assessment Total Assessment is a certain percentage of the fair market value that is determined by local assessors to be the total taxable value of land and additions on the property. | Land | Improvement |
|---|---|---|---|---|
| 2025 | $1,470 | $156,480 | $43,880 | $112,600 |
| 2023 | $1,470 | $139,580 | $39,380 | $100,200 |
| 2022 | $1,263 | $115,430 | $21,730 | $93,700 |
| 2021 | $1,244 | $113,230 | $16,430 | $96,800 |
| 2020 | $1,158 | $99,530 | $16,430 | $83,100 |
| 2018 | $1,009 | $88,630 | $16,430 | $72,200 |
| 2017 | $914 | $84,930 | $15,430 | $69,500 |
| 2016 | $895 | $84,930 | $15,430 | $69,500 |
| 2015 | $872 | $84,530 | $15,430 | $69,100 |
| 2013 | $872 | $100,730 | $15,130 | $85,600 |
Property History
| Date | Event | Price | List to Sale | Price per Sq Ft |
|---|---|---|---|---|
| 11/21/2025 11/21/25 | For Sale | $289,900 | 0.0% | $281 / Sq Ft |
| 11/02/2025 11/02/25 | Pending | -- | -- | -- |
| 09/06/2025 09/06/25 | Price Changed | $289,900 | -3.3% | $281 / Sq Ft |
| 08/22/2025 08/22/25 | For Sale | $299,900 | -- | $291 / Sq Ft |
Source: Regional Multiple Listing Service (RMLS)
MLS Number: 347096792
APN: 04162164040300
- 305 Allison Way
- 1014 Roe Dr
- 000 U S 97
- 825 Maple Dr
- 1102 S Roosevelt St
- 1102 S Roosevelt Ave
- 2692 U S 97
- 0 E Broadway St Unit 241103943
- 610 NE 2nd St
- 501 E Collins St
- 0 E Court St
- 820 S Roosevelt Ave
- 310 E Collins St
- 0 E SiMcOe Dr Unit 24221905
- 0 E SiMcOe Dr Unit 24081586
- 0 Scale House Rd
- 201 E Burgen St
- 711 Franklin Ct
- 0 04181100000700 Unit NWM2414634
- 0 NE High St
