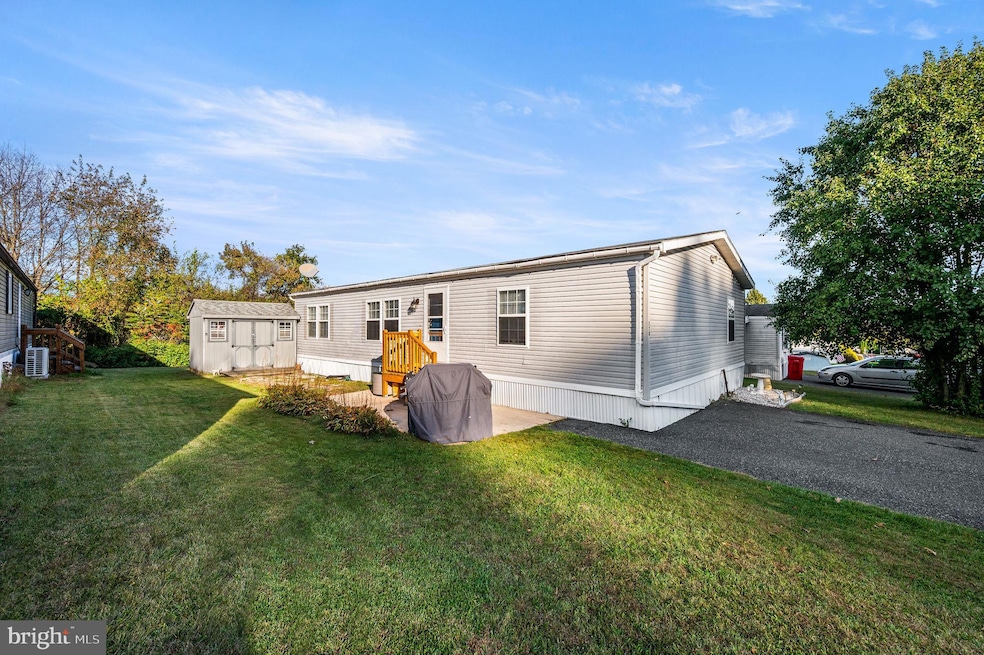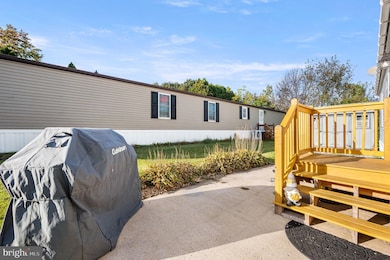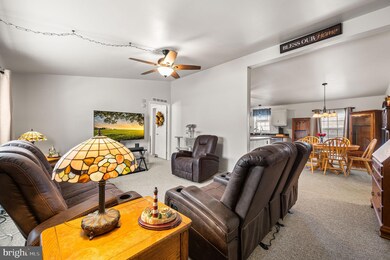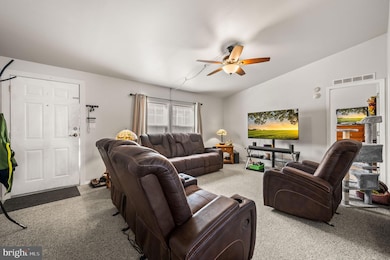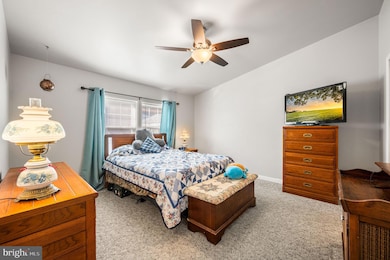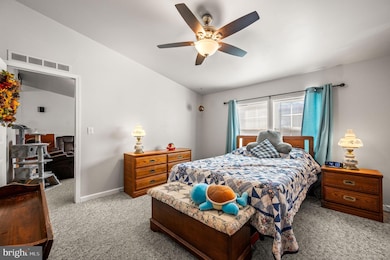328 Ashford Ln Hereford, PA 18056
Hereford NeighborhoodEstimated payment $686/month
Highlights
- Rambler Architecture
- No HOA
- Forced Air Heating and Cooling System
About This Home
Welcome home to 328 Ashford Lane, a beautifully maintained 3-bedroom, 2-bath manufactured home nestled in the desirable Hereford Estates community. Offering over 1,300 square feet of open living space, this property combines comfort, affordability, and convenience in one inviting package. Step inside to discover a spacious, sun-filled living room that flows seamlessly into the open-concept kitchen and dining area — perfect for everyday living and entertaining. The kitchen offers ample cabinetry, great counter space, and room for casual dining. Down the hall, the primary suite includes a large closet and private bath, while two additional bedrooms and a second full bathroom provide plenty of flexibility for guests, family, or a home office. Enjoy the ease of single-floor living, central air, and energy-efficient forced-air heating. Freshly painted and ceiling fans in the bedrooms. The home also includes a dedicated laundry area, off-street parking for 2 vehicles, large detached shed for storage, and low-maintenance exterior. Located in the heart of Hereford, Berks County, this home offers a peaceful community setting while still being close to local shops, restaurants, and commuter routes. Residents of Hereford Estates enjoy a friendly neighborhood atmosphere and access to the Upper Perkiomen School District. Whether you’re a first-time homebuyer, downsizing, or looking for an affordable move-in-ready option — 328 Ashford Lane is the one to see!
Listing Agent
(215) 313-1930 becky@the-destinationgroup.com Real of Pennsylvania Listed on: 10/14/2025

Co-Listing Agent
(484) 408-3123 bella@the-destinationgroup.com Real of Pennsylvania
Property Details
Home Type
- Manufactured Home
Est. Annual Taxes
- $1,282
Year Built
- Built in 1996
Lot Details
- Land Lease expires in 99 years
Home Design
- Rambler Architecture
- Aluminum Siding
- Vinyl Siding
Interior Spaces
- 1,344 Sq Ft Home
- Property has 1 Level
- Laundry in unit
Bedrooms and Bathrooms
- 3 Main Level Bedrooms
- 2 Full Bathrooms
Parking
- 2 Parking Spaces
- 2 Driveway Spaces
Schools
- Upper Perkiomen High School
Utilities
- Forced Air Heating and Cooling System
- Heating System Powered By Owned Propane
- Electric Water Heater
- Community Sewer or Septic
Community Details
- No Home Owners Association
- Hereford Estates Subdivision
Listing and Financial Details
- Tax Lot 3232
- Assessor Parcel Number 52-6411-01-05-3232-T0J
Map
Home Values in the Area
Average Home Value in this Area
Property History
| Date | Event | Price | List to Sale | Price per Sq Ft |
|---|---|---|---|---|
| 11/03/2025 11/03/25 | Pending | -- | -- | -- |
| 10/29/2025 10/29/25 | For Sale | $110,000 | -- | $82 / Sq Ft |
Source: Bright MLS
MLS Number: PABK2064174
- 62 Ashford Ln
- 320 Ashford Ln
- 317 Ashford Ln
- 0 Chestnut St
- 7921 Corning Rd
- 1962 Tollgate Rd
- 770 Gravel Pike
- 6335 Sweetbriar Ln
- 146 Mountain Village Dr
- 59 Mansfield Dr
- 107 Haddon Dr
- 6033 Fountain Rd
- 4759 Sheep Rock Rd
- 83 Mansfield Dr
- 194 Haddon Dr
- 290 Kulps Rd
- 5722 Kings Hwy S
- 22 Apache Run
- 257 Dale Rd
- 5061 Wendi Dr W
