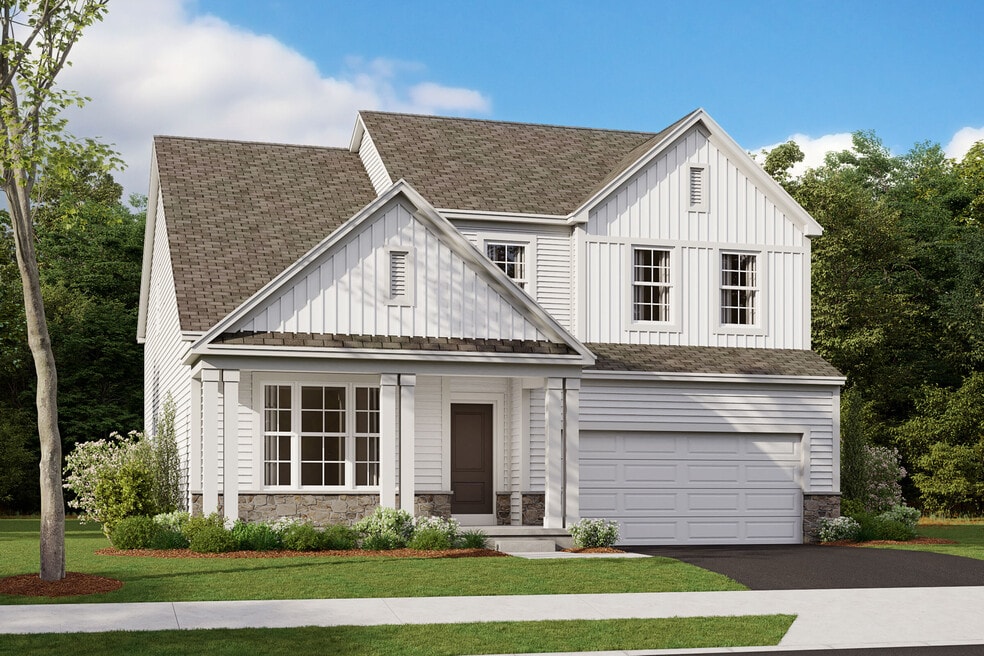Estimated payment $3,671/month
Highlights
- New Construction
- Pond in Community
- Lap or Exercise Community Pool
- Big Walnut Intermediate School Rated A-
- No HOA
- Community Playground
About This Home
Welcome home to the Worthington: a functional, five-level split floorplan in our exclusive Smart Series featuring three bedrooms and two-and-a-half baths. You will fall in love with this newly designed home that includes a formal dining room, a loft, and an open-concept kitchen. Choose from three distinct elevations—traditional, craftsman, and farmhouse—that allow you to express your style on the exterior of your home. Step into through the front door be greeted by a beautiful formal dining room that can double as a den or play space. The powder room is off of this dining room and connected to the open-concept kitchen and great room. This modern design allows for the kitchen and gathering room to be completely open to one another. This spacious kitchen allows for multiple cooks and activities. It’s positioned at the center of the home, convenient to both the formal and informal eating spaces. At its center you have an island, elevating the overall look and feel. There are plenty of cabinets and a huge pantry to give you that abundance for storage you have always needed. The two-story great room features a wall of windows and views of the entire house. From the great room, take six steps down to the finished lower level. This space is adaptable to many lifestyles and can serve as a play room, movie area, office, or additional guest space. Six steps down from the finished level is the unfinished basement. Moving six steps up from the great room will land you in the own...
Builder Incentives
Enjoy limited-time seasonal savings including first-year rates as low as 2.875%** / 5.3789% APR** on 30-year fixed conventional loans, flex cash up to $30,000††, and more!
Sales Office
Home Details
Home Type
- Single Family
Parking
- 3 Car Garage
Home Design
- New Construction
Interior Spaces
- 2-Story Property
- Basement
Bedrooms and Bathrooms
- 4 Bedrooms
Community Details
Overview
- No Home Owners Association
- Pond in Community
Recreation
- Community Playground
- Lap or Exercise Community Pool
- Trails
Map
About the Builder
- Miller Farm - Signature Collection
- Miller Farm - Smart Essentials Collection
- Miller Farm - Premier Collection
- 285 E Granville St
- 413 Weatherby Dr Unit Lot 2211
- 0 Ohio 37 Unit 225026227
- 870 Ping Ln Unit Lot 2448
- 886 Ping Ln Unit Lot 2450
- 708 Eagle Ct Unit Lot 2500
- 728 Callaway Ln Unit Lot 2415
- 654 Fairland Dr Unit Lot 2398
- 23029 Ohio 37
- Price Ponds - Highlands
- Price Ponds - Summit
- Magnolia Park
- 1400 S Galena Rd
- 0 W Cherry St
- 408 Village Ln
- 582 Weatherby Dr Unit Lot 2374
- 0 State Route 37 E Unit 14.15 acres

