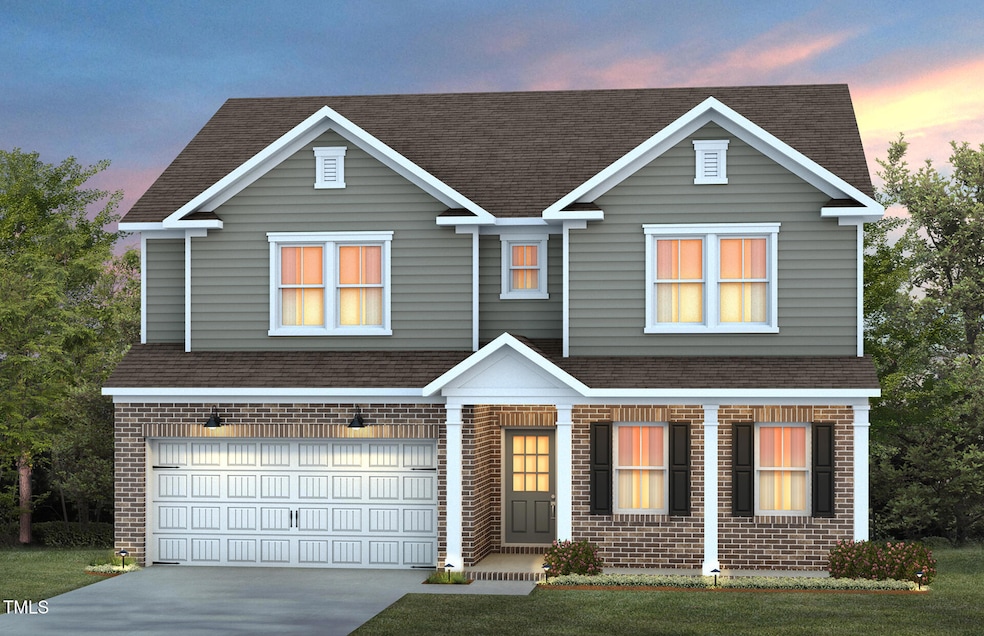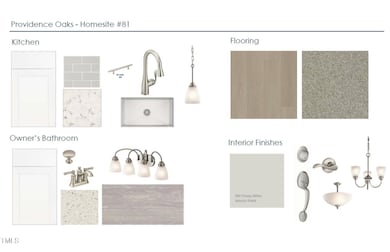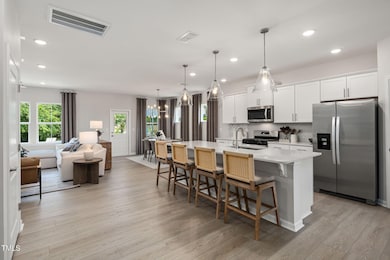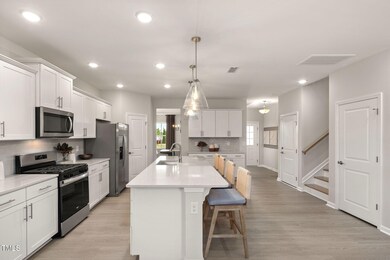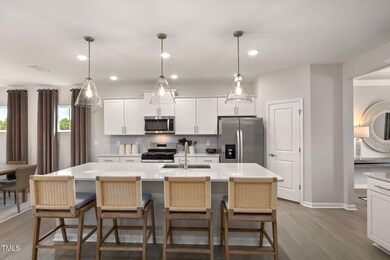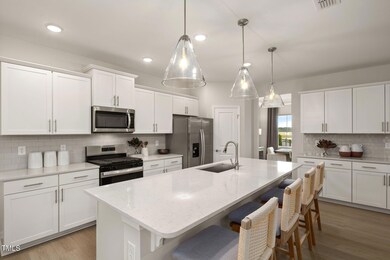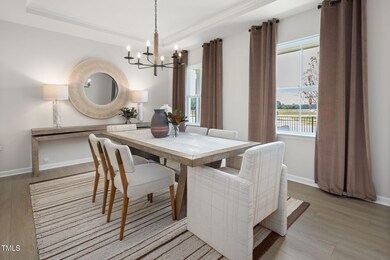
PENDING
NEW CONSTRUCTION
328 Bridle Brook Way Fuquay-Varina, NC 27526
Estimated payment $3,508/month
Total Views
258
5
Beds
3
Baths
3,020
Sq Ft
$198
Price per Sq Ft
Highlights
- Community Cabanas
- Traditional Architecture
- 1 Fireplace
- New Construction
- Main Floor Bedroom
- High Ceiling
About This Home
You'll find ample space in the Mitchell new home design with a large Owner's Suite, formal dining room, upstairs loft, and downstairs guest suite. The upstairs has 4 spacious bedrooms and a loft ideal for movie nights! Enjoy this spacious homesite with a serene wooded view. Modern & clean finishes throughout, featuring white cabinets and quartz countertops that complement the open & spacious layout with a beautiful wooded view!
Home Details
Home Type
- Single Family
Est. Annual Taxes
- $2,025
Year Built
- Built in 2024 | New Construction
Lot Details
- 0.27 Acre Lot
HOA Fees
- $98 Monthly HOA Fees
Parking
- 2 Car Attached Garage
- Garage Door Opener
Home Design
- Home is estimated to be completed on 9/1/25
- Traditional Architecture
- Brick Exterior Construction
- Slab Foundation
- Frame Construction
- Shingle Roof
Interior Spaces
- 3,020 Sq Ft Home
- 2-Story Property
- Wired For Data
- Built-In Features
- Smooth Ceilings
- High Ceiling
- 1 Fireplace
- Entrance Foyer
- Family Room
- Dining Room
- Game Room
- Screened Porch
- Washer and Electric Dryer Hookup
Kitchen
- Gas Range
- Microwave
- Plumbed For Ice Maker
- Dishwasher
- Stainless Steel Appliances
- Granite Countertops
- Disposal
Flooring
- Carpet
- Tile
- Luxury Vinyl Tile
Bedrooms and Bathrooms
- 5 Bedrooms
- Main Floor Bedroom
- Dual Closets
- Walk-In Closet
- 3 Full Bathrooms
- Bathtub with Shower
- Walk-in Shower
Home Security
- Smart Lights or Controls
- Smart Thermostat
- Carbon Monoxide Detectors
- Fire and Smoke Detector
Outdoor Features
- Exterior Lighting
- Rain Gutters
Schools
- South Lakes Elementary School
- Fuquay Varina Middle School
- Willow Spring High School
Utilities
- Zoned Heating and Cooling
- Heating System Uses Natural Gas
- Vented Exhaust Fan
- Tankless Water Heater
Community Details
Overview
- $500 One-Time Secondary Association Fee
- Association fees include ground maintenance
- Charleston Management Association, Phone Number (919) 847-3003
- Built by Pulte Group
- Providence Oaks Subdivision, Mitchell Floorplan
- Maintained Community
Recreation
- Community Cabanas
- Community Pool
- Park
- Dog Park
Map
Create a Home Valuation Report for This Property
The Home Valuation Report is an in-depth analysis detailing your home's value as well as a comparison with similar homes in the area
Home Values in the Area
Average Home Value in this Area
Property History
| Date | Event | Price | Change | Sq Ft Price |
|---|---|---|---|---|
| 07/24/2025 07/24/25 | Pending | -- | -- | -- |
| 07/16/2025 07/16/25 | For Sale | $599,390 | -- | $198 / Sq Ft |
Source: Doorify MLS
Similar Homes in the area
Source: Doorify MLS
MLS Number: 10109724
Nearby Homes
- 335 Bridle Brook Way
- 309 Providence Springs Ln
- 2301 Edenberry Ln
- 2309 Edenberry Ln
- 528 Providence Springs Ln
- 516 Providence Springs Ln
- 425 Providence Springs Ln
- 428 Providence Springs Ln
- 433 Providence Springs Ln
- 1212 Rogers Rd
- Aspire Plan at Providence Oaks
- Harris Plan at Providence Oaks
- Morrison Plan at Providence Oaks
- Murray Plan at Providence Oaks
- Preston Plan at Providence Oaks
- 1809 Bowling Rd
- 1433 Andersonwood Dr
- 505 Providence Springs Ln
- Lot 67 Sage Ct
- 108 W Marsha Gayle Ct
