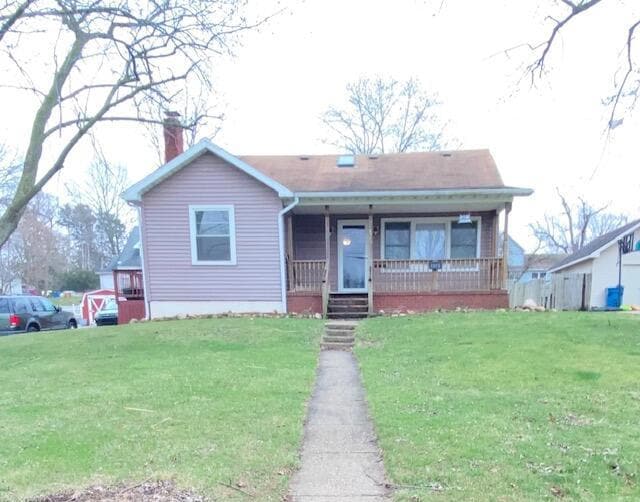
328 Castle St Lowell, IN 46356
Cedar Creek NeighborhoodHighlights
- Deck
- No HOA
- Covered Patio or Porch
- Wood Flooring
- Neighborhood Views
- 1 Car Detached Garage
About This Home
As of June 2025Investors come here eyes wide open to the following facts: Sold AS IS, property in need of rehabilitation. Enter at covered front porch to living room, then to open dining room, both with hardwood floors. To your right is another room with no closet that could be a bedroom with a chifferobe instead of a closet. The north bedroom has a ceiling fan, closet and hardwood flooring. Doors are 6 panel. The kitchen is in need of total rehabbing as is the main floor full bath. Upstairs 3/4 bath in need of repair as is part of the ceiling around the skylight. Large upstairs room has old wood flooring, 2 ceiling fans and window air conditioner. Basement has drop ceiling and concrete floor with some laminate flooring in need of repair. The room with the electric panel has a closet without doors and paneling in need of replacement. The west room of the basement shows water infiltration although the house sits on a hill. Utility room in basement has a dryer, freezer, and laundry tub with vinyl flooring. Mechanicals room has an original boiler for hot water heat.
Last Agent to Sell the Property
McColly Real Estate License #RB14041334 Listed on: 05/21/2025

Home Details
Home Type
- Single Family
Est. Annual Taxes
- $2,087
Year Built
- Built in 1949
Lot Details
- 8,712 Sq Ft Lot
- Landscaped
Parking
- 1 Car Detached Garage
Home Design
- Fixer Upper
Interior Spaces
- 1,504 Sq Ft Home
- 1.5-Story Property
- Blinds
- Aluminum Window Frames
- Living Room
- Dining Room
- Wood Flooring
- Neighborhood Views
- Freezer
- Basement
Bedrooms and Bathrooms
- 2 Bedrooms
Laundry
- Laundry Room
- Laundry on lower level
- Dryer
Outdoor Features
- Deck
- Covered Patio or Porch
Schools
- Three Creeks Elementary School
- Lowell Middle School
- Lowell Senior High School
Utilities
- Hot Water Heating System
- Heating System Uses Natural Gas
Community Details
- No Home Owners Association
Listing and Financial Details
- Assessor Parcel Number 451923403005000008
- Seller Considering Concessions
Ownership History
Purchase Details
Home Financials for this Owner
Home Financials are based on the most recent Mortgage that was taken out on this home.Similar Home in Lowell, IN
Home Values in the Area
Average Home Value in this Area
Purchase History
| Date | Type | Sale Price | Title Company |
|---|---|---|---|
| Warranty Deed | -- | Chicago Title Insurance Co |
Mortgage History
| Date | Status | Loan Amount | Loan Type |
|---|---|---|---|
| Open | $120,796 | FHA | |
| Previous Owner | $72,800 | Credit Line Revolving |
Property History
| Date | Event | Price | Change | Sq Ft Price |
|---|---|---|---|---|
| 06/16/2025 06/16/25 | Sold | $150,000 | -10.2% | $100 / Sq Ft |
| 05/28/2025 05/28/25 | Pending | -- | -- | -- |
| 05/21/2025 05/21/25 | For Sale | $167,000 | +34.7% | $111 / Sq Ft |
| 04/13/2012 04/13/12 | Sold | $124,000 | 0.0% | $63 / Sq Ft |
| 03/07/2012 03/07/12 | Pending | -- | -- | -- |
| 11/26/2011 11/26/11 | For Sale | $124,000 | -- | $63 / Sq Ft |
Tax History Compared to Growth
Tax History
| Year | Tax Paid | Tax Assessment Tax Assessment Total Assessment is a certain percentage of the fair market value that is determined by local assessors to be the total taxable value of land and additions on the property. | Land | Improvement |
|---|---|---|---|---|
| 2024 | $4,976 | $200,300 | $28,600 | $171,700 |
| 2023 | $1,785 | $187,700 | $28,600 | $159,100 |
| 2022 | $1,785 | $178,500 | $28,600 | $149,900 |
| 2021 | $1,537 | $156,000 | $22,200 | $133,800 |
| 2020 | $1,409 | $149,500 | $22,200 | $127,300 |
| 2019 | $1,450 | $141,900 | $22,200 | $119,700 |
| 2018 | $1,426 | $139,800 | $22,200 | $117,600 |
| 2017 | $1,049 | $110,000 | $19,500 | $90,500 |
| 2016 | $863 | $105,600 | $19,500 | $86,100 |
| 2014 | $882 | $106,800 | $19,400 | $87,400 |
| 2013 | $910 | $105,900 | $19,500 | $86,400 |
Agents Affiliated with this Home
-
Dennis Keithley

Seller's Agent in 2025
Dennis Keithley
McColly Real Estate
(219) 794-4672
17 in this area
48 Total Sales
-
Brittany Groen

Buyer's Agent in 2025
Brittany Groen
Realty Executives
(219) 895-5139
4 in this area
33 Total Sales
-
Alex Nickla

Buyer Co-Listing Agent in 2025
Alex Nickla
Realty Executives
(219) 510-7199
14 in this area
458 Total Sales
-
Lynn Palmer

Seller's Agent in 2012
Lynn Palmer
McColly Real Estate
(219) 746-0284
74 in this area
181 Total Sales
-
Nina Wiseman

Buyer's Agent in 2012
Nina Wiseman
Listing Leaders
(219) 801-0884
1 in this area
80 Total Sales
Map
Source: Northwest Indiana Association of REALTORS®
MLS Number: 821116
APN: 45-19-23-403-005.000-008
- 8562 Norwell St
- 18741 Norwell St
- 18727 Norwell St
- 8672 Norwell St
- 8467 Norwell St
- 799 Burnham St
- 420 E Main St
- 427 E Commercial Ave
- 111 Prairie St
- 17498-17500 Susan Ln
- 17433-Approx Grant St
- 7314 S Willowbrook Dr
- 7273 Laurel Ln
- 17576-17578 Susan Ln
- 5071 Stephen Ln
- 5089 Stephen Ln
- 5088 Stephen Ln
- 5057 Stephen Ln
- 4944 Stephen Ln
- 5012 Stephen Ln






