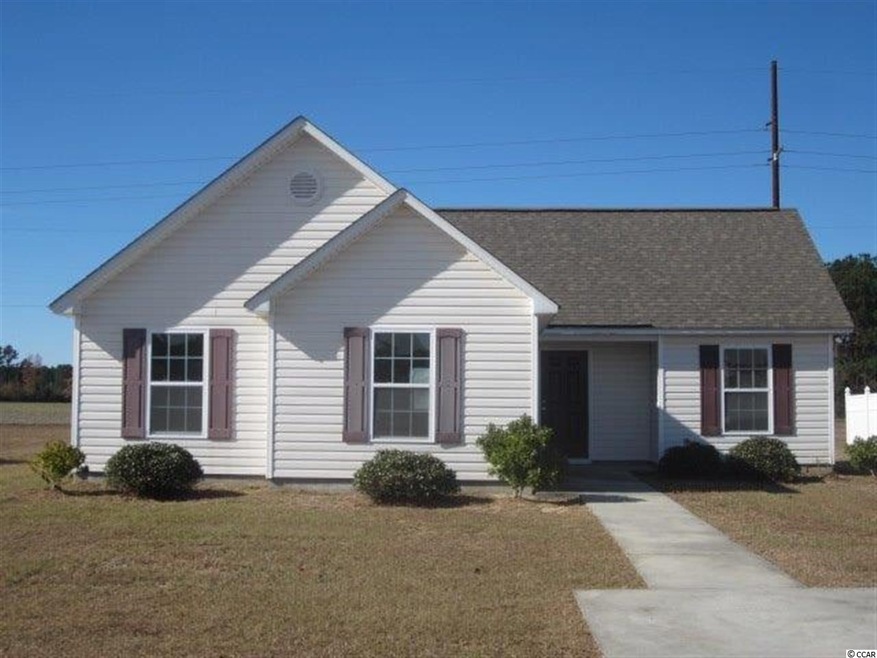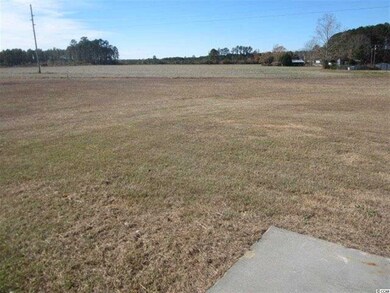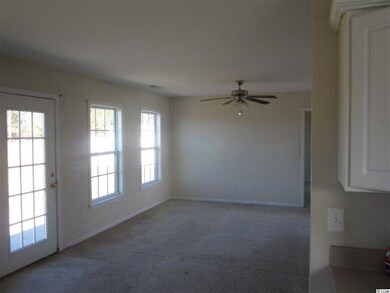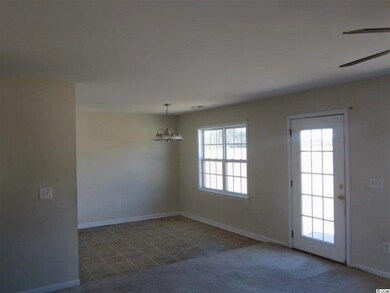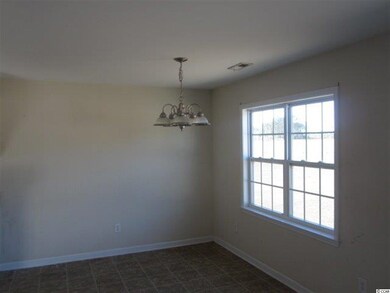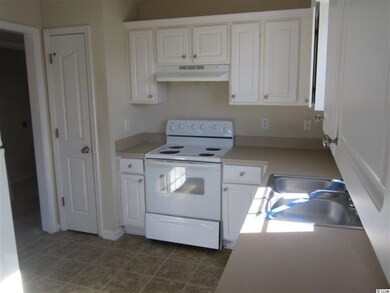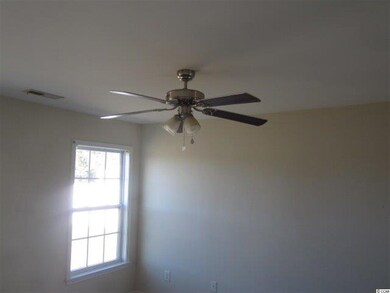
328 Cherry Buck Trail Conway, SC 29526
Highlights
- Soaking Tub and Shower Combination in Primary Bathroom
- Breakfast Area or Nook
- Central Heating and Cooling System
- Ranch Style House
- Bathroom on Main Level
- Combination Kitchen and Dining Room
About This Home
As of October 2022Single level vinyl sided home features 3 bedrooms and 2 full baths. Sold AS-IS. Ask agent for details on Homesteps financing options and possible incentives being offered to primary or second home buyers.
Last Agent to Sell the Property
Gabriel Financial Real Estate License #10663 Listed on: 03/18/2014
Home Details
Home Type
- Single Family
Est. Annual Taxes
- $934
Year Built
- Built in 2007
Lot Details
- Property is zoned R1
HOA Fees
- $10 Monthly HOA Fees
Parking
- Driveway
Home Design
- Ranch Style House
- Slab Foundation
- Vinyl Siding
Interior Spaces
- 1,101 Sq Ft Home
- Ceiling Fan
- Combination Kitchen and Dining Room
- Breakfast Area or Nook
- Washer and Dryer Hookup
Flooring
- Carpet
- Vinyl
Bedrooms and Bathrooms
- 3 Bedrooms
- Bathroom on Main Level
- 2 Full Bathrooms
- Soaking Tub and Shower Combination in Primary Bathroom
Utilities
- Central Heating and Cooling System
- Water Heater
- Phone Available
- Cable TV Available
Ownership History
Purchase Details
Home Financials for this Owner
Home Financials are based on the most recent Mortgage that was taken out on this home.Purchase Details
Purchase Details
Home Financials for this Owner
Home Financials are based on the most recent Mortgage that was taken out on this home.Purchase Details
Purchase Details
Purchase Details
Home Financials for this Owner
Home Financials are based on the most recent Mortgage that was taken out on this home.Purchase Details
Home Financials for this Owner
Home Financials are based on the most recent Mortgage that was taken out on this home.Purchase Details
Similar Homes in Conway, SC
Home Values in the Area
Average Home Value in this Area
Purchase History
| Date | Type | Sale Price | Title Company |
|---|---|---|---|
| Warranty Deed | $226,000 | -- | |
| Warranty Deed | $110,000 | -- | |
| Limited Warranty Deed | $76,000 | -- | |
| Deed In Lieu Of Foreclosure | $131,100 | -- | |
| Deed | $131,100 | -- | |
| Deed | $138,000 | None Available | |
| Deed | $884,000 | None Available | |
| Warranty Deed | -- | -- |
Mortgage History
| Date | Status | Loan Amount | Loan Type |
|---|---|---|---|
| Open | $221,906 | FHA | |
| Previous Owner | $77,551 | Future Advance Clause Open End Mortgage | |
| Previous Owner | $131,100 | Purchase Money Mortgage | |
| Previous Owner | $99,750 | Construction |
Property History
| Date | Event | Price | Change | Sq Ft Price |
|---|---|---|---|---|
| 10/18/2022 10/18/22 | Sold | $226,000 | +0.4% | $197 / Sq Ft |
| 09/09/2022 09/09/22 | For Sale | $225,000 | +196.1% | $196 / Sq Ft |
| 05/23/2014 05/23/14 | Sold | $76,000 | -4.9% | $69 / Sq Ft |
| 03/26/2014 03/26/14 | Pending | -- | -- | -- |
| 03/18/2014 03/18/14 | For Sale | $79,900 | -- | $73 / Sq Ft |
Tax History Compared to Growth
Tax History
| Year | Tax Paid | Tax Assessment Tax Assessment Total Assessment is a certain percentage of the fair market value that is determined by local assessors to be the total taxable value of land and additions on the property. | Land | Improvement |
|---|---|---|---|---|
| 2024 | $934 | $3,490 | $708 | $2,782 |
| 2023 | $934 | $3,490 | $708 | $2,782 |
| 2021 | $420 | $4,179 | $767 | $3,412 |
| 2020 | $348 | $4,179 | $767 | $3,412 |
| 2019 | $348 | $4,179 | $767 | $3,412 |
| 2018 | $0 | $3,034 | $614 | $2,420 |
| 2017 | $301 | $3,034 | $614 | $2,420 |
| 2016 | -- | $3,034 | $614 | $2,420 |
| 2015 | $301 | $3,035 | $615 | $2,420 |
| 2014 | $964 | $3,035 | $615 | $2,420 |
Agents Affiliated with this Home
-
L
Seller's Agent in 2022
Lindsey Inman
Realty ONE Group DocksideNorth
-

Buyer's Agent in 2022
Ryan Collins
Sloan Realty Group
(910) 887-8066
81 Total Sales
-

Seller's Agent in 2014
Timothy Gabriel
Gabriel Financial Real Estate
(843) 222-5335
20 Total Sales
-

Seller Co-Listing Agent in 2014
Lisa Gabriel
Beach Life Real Estate LLC
(843) 446-2031
51 Total Sales
-

Buyer's Agent in 2014
John Creel
CENTURY 21 Thomas
(843) 446-2597
30 Total Sales
Map
Source: Coastal Carolinas Association of REALTORS®
MLS Number: 1405199
APN: 27509040026
- Lot 7 Allentown Dr
- Lot 8 Allentown Dr
- 3619 Allentown Dr
- Lot 8 Allentown Rd
- Lot 2 Allentown Rd
- Lot 8 Allentown Rd
- TBA Mount Pisgah Cemetery Rd
- TBD Mount Pisgah Cemetery Rd
- 356 Rookroost Cir
- 368 Rookroost Cir
- 360 Rookroost Cir
- 352 Rookroost Cir
- 348 Rookroost Cir
- 3845 Hillside Dr
- 371 Rookroost Cir
- 377 Rookroost Cir
- TBD Tillmond Dr
- 333 Rookroost Cir
- 380 Rookroost Cir
- 384 Rookroost Cir
