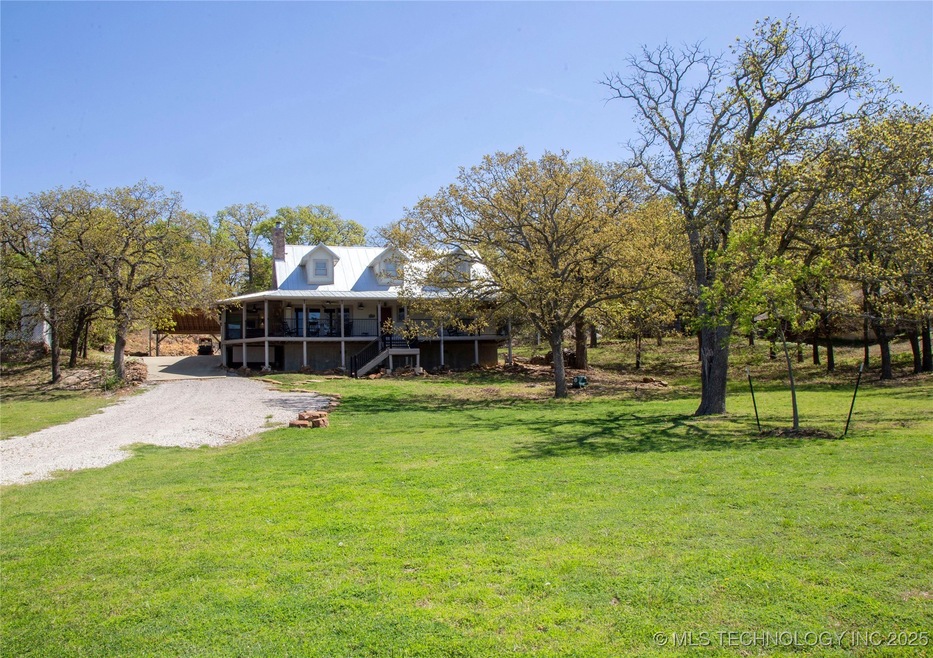328 Club Lake Rd Ardmore, OK 73401
Estimated payment $3,007/month
Highlights
- Cabana
- Waterfront
- Deck
- Gated Community
- Clubhouse
- Contemporary Architecture
About This Home
Welcome to your lakeside oasis at Lake Ardmore! Nestled within the serene confines of a gated private lake club, this stunning two-story lake house offers pure bliss overlooking the tranquil waters of Lake Ardmore. Prepare to be captivated by the beauty of nature and the allure of waterfront living as you step into this exquisite retreat. As you approach, the first thing you'll notice is the incredible wrap-around front porch, beckoning you to sit back, relax, and soak in the picturesque views of the lake. Imagine sipping your morning coffee or enjoying a glass of wine in the evening as you bask in the peaceful ambiance of your surroundings.Step inside, and you'll discover a spacious and inviting interior designed for both comfort and style. The heart of the home, the kitchen, has been thoughtfully updated with new double ovens, perfect for preparing meals for family and friends. With 3 bedrooms, 3 full baths, and a convenient half bath, there's plenty of room for everyone to gather and create lasting memories together. The layout is thoughtfully crafted to maximize space and functionality, with ample natural light streaming in through the windows, creating a warm and inviting atmosphere throughout. One of the highlights of this home is the patio bunk room, perfect for hosting guests or creating a cozy retreat for lazy afternoons spent lounging by the lake. Step outside, and you'll find yourself in your own private paradise. The large luxury back patio provides the ideal setting for al fresco dining, entertaining friends, or simply basking in the beauty of your surroundings. With unobstructed views of the lake stretching out before you, every moment spent here is sure to be a moment to remember.
Home Details
Home Type
- Single Family
Est. Annual Taxes
- $3,353
Year Built
- Built in 2011
Lot Details
- 0.29 Acre Lot
- Waterfront
- South Facing Home
- Decorative Fence
- Additional Land
HOA Fees
- $64 Monthly HOA Fees
Home Design
- Contemporary Architecture
- Wood Frame Construction
- Metal Roof
- Wood Siding
- HardiePlank Type
Interior Spaces
- 2,363 Sq Ft Home
- 2-Story Property
- Ceiling Fan
- Gas Log Fireplace
- Vinyl Clad Windows
- Crawl Space
- Fire and Smoke Detector
- Washer and Electric Dryer Hookup
Kitchen
- Built-In Oven
- Electric Oven
- Built-In Range
- Plumbed For Ice Maker
- Dishwasher
- Granite Countertops
- Disposal
Flooring
- Wood
- Carpet
Bedrooms and Bathrooms
- 3 Bedrooms
Outdoor Features
- Cabana
- Water Access
- Cove
- Deck
- Enclosed Patio or Porch
- Gazebo
- Pergola
Schools
- Charles Evans Elementary School
- Ardmore Middle School
- Ardmore High School
Utilities
- Zoned Heating and Cooling
- Heat Pump System
- Electric Water Heater
- Septic Tank
- Phone Available
- Cable TV Available
Community Details
Overview
- Lake Ardmore Club Association Subdivision
Amenities
- Clubhouse
Security
- Security Guard
- Gated Community
Map
Home Values in the Area
Average Home Value in this Area
Tax History
| Year | Tax Paid | Tax Assessment Tax Assessment Total Assessment is a certain percentage of the fair market value that is determined by local assessors to be the total taxable value of land and additions on the property. | Land | Improvement |
|---|---|---|---|---|
| 2024 | $3,521 | $35,723 | $3,229 | $32,494 |
| 2023 | $3,353 | $34,021 | $3,184 | $30,837 |
| 2022 | $3,088 | $32,401 | $3,128 | $29,273 |
| 2021 | $3,058 | $30,362 | $3,000 | $27,362 |
| 2020 | $2,870 | $28,916 | $3,000 | $25,916 |
| 2019 | $2,669 | $27,539 | $3,000 | $24,539 |
| 2018 | $2,625 | $26,600 | $1,800 | $24,800 |
| 2017 | $2,413 | $26,388 | $1,800 | $24,588 |
| 2016 | $2,081 | $23,480 | $900 | $22,580 |
| 2015 | $1,642 | $22,796 | $900 | $21,896 |
| 2014 | -- | $22,132 | $900 | $21,232 |
Property History
| Date | Event | Price | Change | Sq Ft Price |
|---|---|---|---|---|
| 03/26/2025 03/26/25 | For Sale | $499,990 | -- | $212 / Sq Ft |
Source: MLS Technology
MLS Number: 2512265
APN: 0000-02-04S-01E-5-060-00
- 328 Lake Club Rd
- 296 Ridgeview Rd
- 68 Ridgeview Rd
- 4121 N Commerce St
- 4734 Kings Rd
- 4598 Kings Rd
- 0 Lucca Unit 2434527
- 0 Lucca Unit 2434525
- 0 Lucca Unit 2434524
- 0 Lucca Unit 2434523
- 0 Lucca Unit 2434518
- 0 Lucca Unit 2434509
- 331 Wildflower Place
- 312 Woods Ln
- 0 Kings Rd Unit 23358753
- 0 Kings Rd Unit 2517530
- 0 Kings Rd Unit 2516981
- 622 Canyon Dr
- 614 Canyon Dr
- 206 Woods Ln







