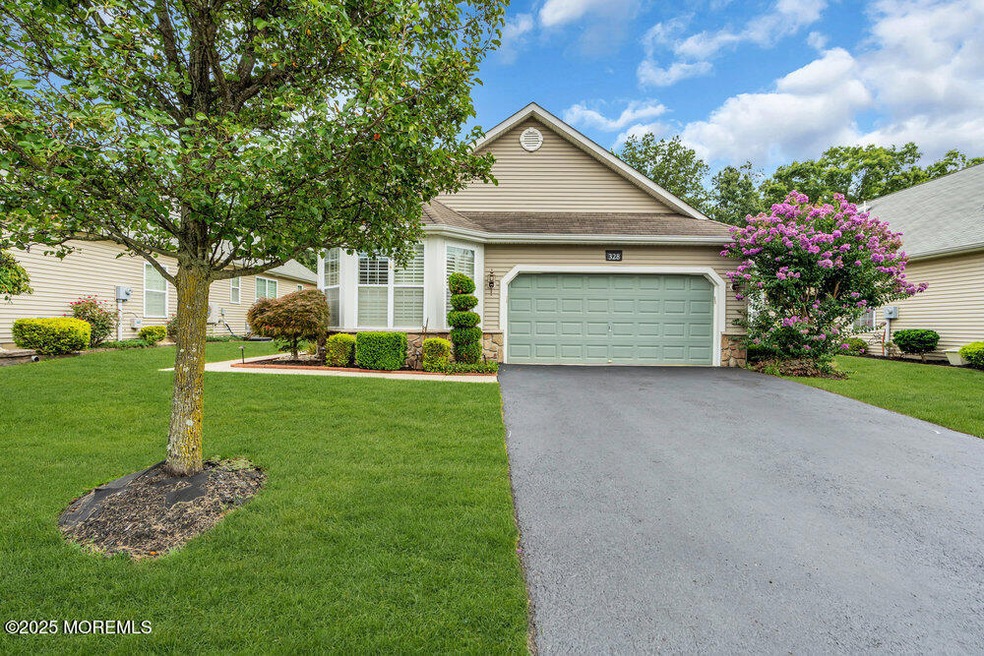
328 Damiano Way Lakewood, NJ 08701
Estimated payment $4,645/month
2
Beds
2
Baths
--
Sq Ft
--
Price per Sq Ft
Highlights
- Outdoor Pool
- Clubhouse
- Wood Flooring
- Senior Community
- Backs to Trees or Woods
- Attic
About This Home
Rare Find! Stunning 2 bedroom 2 bathroom desirable ASHFORD model on private lot backing woods in popular ENCLAVE. Situated near the Damiano Gate this well maintained home IS THE ONE! Fully loaded including extended master suite, spacious eat in kitchen with quartz counters and stainless steel appliances. Dining room, spacious family room, study/den, plus enclosed sunroom with windows and walk up loft over garage. Hardwood flooring, plantation shutters and much more! Pride of ownership throughout. TOO MUCH TO LIST! COME GRAB IT BEFORE IT'S GONE!
Home Details
Home Type
- Single Family
Est. Annual Taxes
- $6,257
Year Built
- Built in 2011
Lot Details
- Lot Dimensions are 55 x 126
- Sprinkler System
- Backs to Trees or Woods
HOA Fees
- $315 Monthly HOA Fees
Parking
- 2 Car Attached Garage
- Double-Wide Driveway
Home Design
- Shingle Roof
- Vinyl Siding
Interior Spaces
- 1-Story Property
- Ceiling height of 9 feet on the main level
- Recessed Lighting
- Light Fixtures
- Blinds
- Family Room
- Dining Room
- Home Office
- Sun or Florida Room
Kitchen
- Eat-In Kitchen
- Stove
- Microwave
- Granite Countertops
- Quartz Countertops
Flooring
- Wood
- Wall to Wall Carpet
- Ceramic Tile
Bedrooms and Bathrooms
- 2 Bedrooms
- 2 Full Bathrooms
- Primary Bathroom includes a Walk-In Shower
Laundry
- Dryer
- Washer
Attic
- Attic Fan
- Walkup Attic
Outdoor Features
- Outdoor Pool
- Patio
Schools
- Lakewood Middle School
Utilities
- Forced Air Heating and Cooling System
- Heating System Uses Natural Gas
- Programmable Thermostat
- Tankless Water Heater
- Natural Gas Water Heater
Listing and Financial Details
- Assessor Parcel Number 15-00533-02-00102
Community Details
Overview
- Senior Community
- Association fees include trash, common area, mgmt fees, pool, rec facility, snow removal
- Enclave Subdivision, Ashford Floorplan
Amenities
- Common Area
- Clubhouse
- Community Center
- Recreation Room
Recreation
- Community Pool
- Snow Removal
Map
Create a Home Valuation Report for This Property
The Home Valuation Report is an in-depth analysis detailing your home's value as well as a comparison with similar homes in the area
Home Values in the Area
Average Home Value in this Area
Tax History
| Year | Tax Paid | Tax Assessment Tax Assessment Total Assessment is a certain percentage of the fair market value that is determined by local assessors to be the total taxable value of land and additions on the property. | Land | Improvement |
|---|---|---|---|---|
| 2024 | $5,953 | $251,800 | $77,500 | $174,300 |
| 2023 | $5,746 | $251,800 | $77,500 | $174,300 |
| 2022 | $5,746 | $251,800 | $77,500 | $174,300 |
| 2021 | $5,690 | $249,800 | $77,500 | $172,300 |
| 2020 | $5,675 | $249,800 | $77,500 | $172,300 |
| 2019 | $5,461 | $249,800 | $77,500 | $172,300 |
| 2018 | $5,241 | $249,800 | $77,500 | $172,300 |
| 2017 | $5,520 | $269,000 | $77,500 | $191,500 |
| 2016 | $7,073 | $241,400 | $70,000 | $171,400 |
| 2015 | $6,844 | $241,400 | $70,000 | $171,400 |
| 2014 | $6,491 | $241,400 | $70,000 | $171,400 |
Source: Public Records
Property History
| Date | Event | Price | Change | Sq Ft Price |
|---|---|---|---|---|
| 08/19/2025 08/19/25 | For Sale | $699,000 | +179.6% | -- |
| 07/25/2016 07/25/16 | Sold | $250,000 | -- | $147 / Sq Ft |
Source: MOREMLS (Monmouth Ocean Regional REALTORS®)
Purchase History
| Date | Type | Sale Price | Title Company |
|---|---|---|---|
| Deed | -- | None Listed On Document | |
| Deed | -- | First American Title |
Source: Public Records
Similar Homes in Lakewood, NJ
Source: MOREMLS (Monmouth Ocean Regional REALTORS®)
MLS Number: 22525132
APN: 15-00533-02-00102
Nearby Homes
- 7 Marble Way
- 7 Granite Dr
- 226 Enclave Blvd
- 31 Amherst St
- 12 Taft Ave
- 0 Claire Dr
- 1158 Idalia Ave
- 84 Chestnut St
- 9 Providence Ave Unit A
- 80 Foxwood Rd
- 57 Deerchase Ln
- 79 Rosewood Dr
- 3 Deerchase Ln
- 14 Winding River Ct
- 31 Holden Square
- 2689 Rockport Ln
- 2684 Rockport Ln
- 52 Rosewood Dr
- 2667 Meadow Lake Dr
- 1 Winding River Rd
- 1307 River Ave
- 17 Rosewood Dr
- 63 Skyline Dr
- 100 Jumper Dr
- 1 Lisa Robyn Cir
- 232 Sophee Ln Unit Caspian
- 317 Sophee Ln Unit 317
- 2138 Whitesville Rd
- 925 New Hampshire Ave
- 1 Vans Way
- 301 Susquehanna St
- 101 Susquehanna St
- 4102 Norma Place
- 411 Schley Ave Unit 11
- 84 Lucy Rd
- 239D Huntington Dr
- 36 Andover
- 160 Erica Rd
- 415-419 Cedar Bridge Ave
- 52D Cambridge Ct Unit 52D






