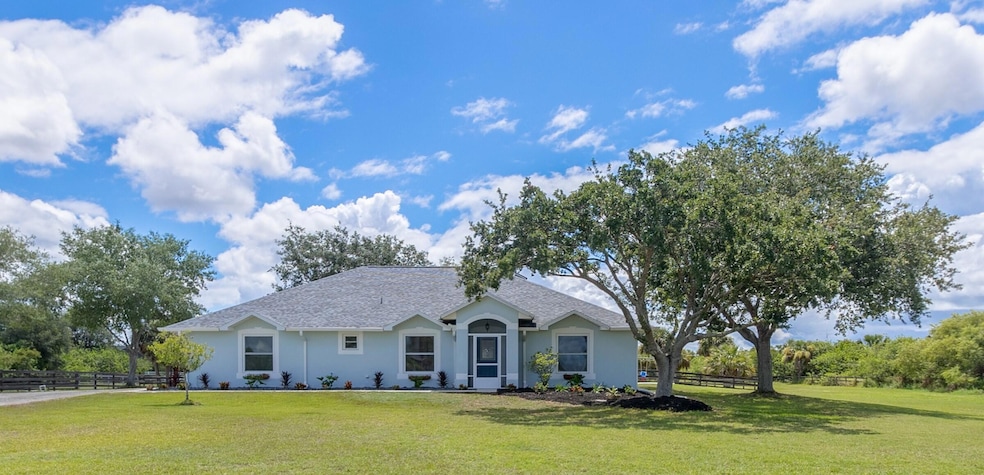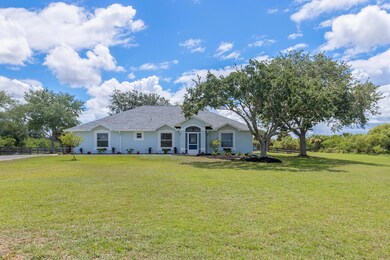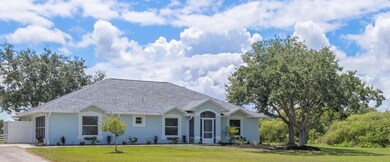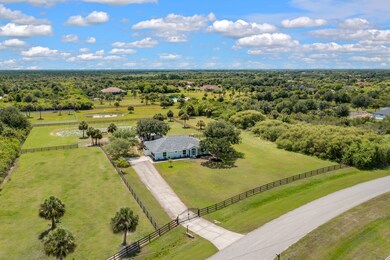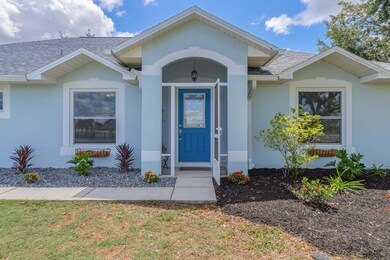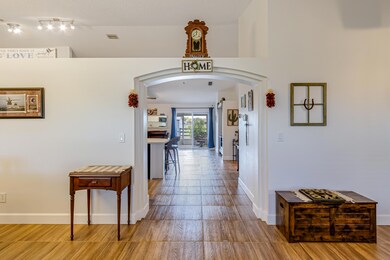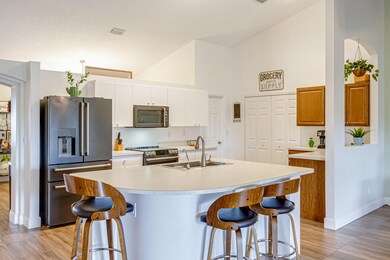
328 Deer Run Rd Palm Bay, FL 32909
Deer Run NeighborhoodHighlights
- Stables
- 2.78 Acre Lot
- Clubhouse
- View of Trees or Woods
- Open Floorplan
- Contemporary Architecture
About This Home
As of December 2024Come live the Deer Run Dream in this beautiful 3 Bedroom, 2 Bath home on 2.78 acres in this sought after community. The home features impact windows and a 2019 roof for your safety and peace of mind during storms. The spacious kitchen has GE Cafe Series appliances including dbl ovens. Fresh paint interior and exterior. This well maintained home has an open floor plan and wood look tile which leads out to a screened back porch where you can unwind from the day and watch the wildlife. The grounds are set up for the Equestrian as it's fully fenced with 2 stalls and feed room/tack storage. Not a horse owner? It's voluntary in Deer Run, an Equestrian Community where everyone enjoys peace and privacy on their 2.5+ acres. Low HOA dues of $230 per yr. includes Clubhouse, Tennis/ Pickleball/Basketball court, Picnic and BBQ area, Riding Trails, new Riding Arena and Round Pen. Close to 95 for a quick commute anywhere and new Publix Shopping Center coming soon.
Last Agent to Sell the Property
Dale Sorensen Real Estate Inc. License #672330 Listed on: 10/30/2024

Home Details
Home Type
- Single Family
Est. Annual Taxes
- $3,435
Year Built
- Built in 1999
Lot Details
- 2.78 Acre Lot
- Property fronts a county road
- East Facing Home
- Cross Fenced
- Property is Fully Fenced
- Wood Fence
- Wire Fence
- Cleared Lot
HOA Fees
- $19 Monthly HOA Fees
Parking
- 2 Car Garage
Property Views
- Pond
- Woods
Home Design
- Contemporary Architecture
- Shingle Roof
- Concrete Siding
- Block Exterior
- Stucco
Interior Spaces
- 2,020 Sq Ft Home
- 1-Story Property
- Open Floorplan
- Ceiling Fan
- Screened Porch
- Tile Flooring
- High Impact Windows
Kitchen
- Eat-In Kitchen
- Electric Oven
- Electric Cooktop
- Microwave
- Dishwasher
- Kitchen Island
Bedrooms and Bathrooms
- 3 Bedrooms
- Split Bedroom Floorplan
- Walk-In Closet
- 2 Full Bathrooms
- Shower Only
Laundry
- Laundry in unit
- Washer and Electric Dryer Hookup
Schools
- Sunrise Elementary School
- Southwest Middle School
- Bayside High School
Utilities
- Central Heating and Cooling System
- Private Water Source
- Well
- Water Softener is Owned
- Septic Tank
- Sewer Not Available
Additional Features
- Shed
- Agricultural
- Stables
Listing and Financial Details
- Assessor Parcel Number 30-37-17-Mf-F-10
Community Details
Overview
- Association fees include ground maintenance, maintenance structure
- Artemis Lifestyle Association, Phone Number (407) 705-2190
- Deer Run Subdivision
- Maintained Community
Amenities
- Community Barbecue Grill
- Clubhouse
Recreation
- Tennis Courts
- Community Basketball Court
- Pickleball Courts
Ownership History
Purchase Details
Home Financials for this Owner
Home Financials are based on the most recent Mortgage that was taken out on this home.Purchase Details
Home Financials for this Owner
Home Financials are based on the most recent Mortgage that was taken out on this home.Purchase Details
Purchase Details
Purchase Details
Home Financials for this Owner
Home Financials are based on the most recent Mortgage that was taken out on this home.Purchase Details
Similar Homes in Palm Bay, FL
Home Values in the Area
Average Home Value in this Area
Purchase History
| Date | Type | Sale Price | Title Company |
|---|---|---|---|
| Warranty Deed | $576,000 | Alliance Title | |
| Warranty Deed | $305,000 | Professionals Title Of India | |
| Warranty Deed | $167,000 | State Title Partners Llp | |
| Warranty Deed | $43,400 | -- | |
| Warranty Deed | $112,700 | -- | |
| Warranty Deed | $19,000 | -- |
Mortgage History
| Date | Status | Loan Amount | Loan Type |
|---|---|---|---|
| Open | $541,500 | New Conventional | |
| Previous Owner | $298,000 | VA | |
| Previous Owner | $309,900 | No Value Available | |
| Previous Owner | $50,000 | Credit Line Revolving | |
| Previous Owner | $100,001 | New Conventional | |
| Previous Owner | $75,000 | Fannie Mae Freddie Mac | |
| Previous Owner | $90,100 | No Value Available |
Property History
| Date | Event | Price | Change | Sq Ft Price |
|---|---|---|---|---|
| 12/31/2024 12/31/24 | Sold | $570,000 | +1.8% | $282 / Sq Ft |
| 11/19/2024 11/19/24 | Price Changed | $560,000 | -1.8% | $277 / Sq Ft |
| 11/07/2024 11/07/24 | Price Changed | $570,000 | -2.6% | $282 / Sq Ft |
| 10/30/2024 10/30/24 | For Sale | $585,000 | +2.6% | $290 / Sq Ft |
| 10/29/2024 10/29/24 | Off Market | $570,000 | -- | -- |
| 10/14/2024 10/14/24 | Price Changed | $585,000 | -2.5% | $290 / Sq Ft |
| 08/09/2024 08/09/24 | Price Changed | $600,000 | -1.6% | $297 / Sq Ft |
| 07/10/2024 07/10/24 | Price Changed | $610,000 | -2.4% | $302 / Sq Ft |
| 06/15/2024 06/15/24 | For Sale | $625,000 | +104.9% | $309 / Sq Ft |
| 03/12/2018 03/12/18 | Sold | $305,000 | -7.6% | $151 / Sq Ft |
| 01/20/2018 01/20/18 | Pending | -- | -- | -- |
| 11/27/2017 11/27/17 | For Sale | $330,000 | -- | $163 / Sq Ft |
Tax History Compared to Growth
Tax History
| Year | Tax Paid | Tax Assessment Tax Assessment Total Assessment is a certain percentage of the fair market value that is determined by local assessors to be the total taxable value of land and additions on the property. | Land | Improvement |
|---|---|---|---|---|
| 2023 | $3,435 | $266,310 | $0 | $0 |
| 2022 | $3,200 | $258,560 | $0 | $0 |
| 2021 | $3,324 | $251,030 | $44,480 | $206,550 |
| 2020 | $2,279 | $248,710 | $0 | $0 |
| 2019 | $3,241 | $243,120 | $33,360 | $209,760 |
| 2018 | $2,029 | $147,290 | $0 | $0 |
| 2017 | $2,036 | $144,270 | $0 | $0 |
| 2016 | $2,062 | $141,310 | $25,020 | $116,290 |
| 2015 | $2,109 | $140,330 | $22,240 | $118,090 |
| 2014 | $2,014 | $132,810 | $16,680 | $116,130 |
Agents Affiliated with this Home
-
Jim Goldsmith

Seller's Agent in 2024
Jim Goldsmith
Dale Sorensen Real Estate Inc.
(772) 473-6418
12 in this area
646 Total Sales
-
Tim Borden

Buyer's Agent in 2024
Tim Borden
Treasure Coast Realty LLC
(772) 532-4273
2 in this area
227 Total Sales
-
Susan Maitner

Seller's Agent in 2018
Susan Maitner
RE/MAX
(772) 913-0222
5 in this area
68 Total Sales
-
N
Buyer's Agent in 2018
Non-Member Non-Member Out Of Area
Non-MLS or Out of Area
Map
Source: Space Coast MLS (Space Coast Association of REALTORS®)
MLS Number: 1016317
APN: 30-37-17-MF-0000F.0-0010.00
- 335 Pinto Ln
- 320 Pinto Ln
- 308 Deer Run Rd
- 353 Deer Run Rd
- 300 Pinto Ln
- 305 Fawn Trail St
- 285 Appaloosa St
- 223 Cavalier St
- Unknown Unknown
- 215 Cavalier St
- 313 Trotters St
- 338 Fox Trail St
- 348 Appaloosa St
- 154 Deer Run Rd
- 321 Buckskin St
- 337 Buckskin St
- 8556 Horseshoe Ave
- 3940 Hollingsworth Dr SE
- 3950 Hollingsworth Dr SE
- 3930 Hollingsworth Dr SE
