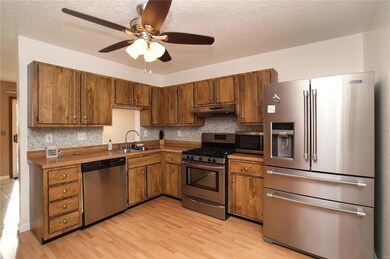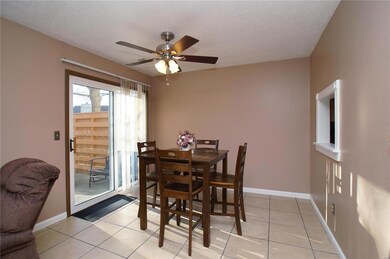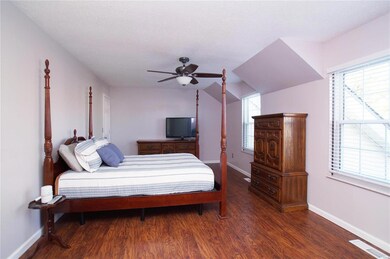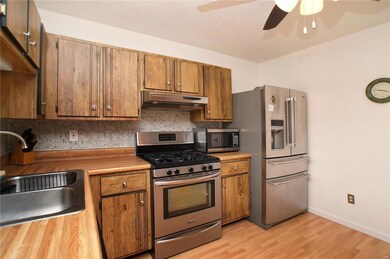
328 Devonshire Ct Unit F Saint Peters, MO 63376
Highlights
- In Ground Pool
- 2-Story Property
- 1 Car Attached Garage
- Dr. Bernard J. Dubray Middle School Rated A
- Breakfast Room
- Patio
About This Home
As of February 2022Start your New Year in a well maintained two bedroom, one and a half bath Condo that comes with Stainless Steel Appliances, Gas Range with Hood and an abundance of Cabinets. Breakfast Room has a walkout to concrete patio with a
privacy fence. Living Room has a Gas Fireplace. Master Bedroom has a Walk in
Closet. A new shower has been installed in the upstairs Bathroom. There is a One Car Attached Garage with Garage Door Opener plus One Additional Assigned Parking Space. Furnace has a new Humidifier. The HOA includes Water, Sewer, Trash and Snow Removal. Also included is Clubhouse, Pool, Landscaping, Assigned Parking Space and Exterior Maintenance. (Exterior Maintenance includes everything but the Front Door and the Privacy Fence). Fort Zumwalt School District.
Last Agent to Sell the Property
Berkshire Hathaway HomeServices Select Properties License #1999117963 Listed on: 01/03/2022

Property Details
Home Type
- Condominium
Est. Annual Taxes
- $2,242
Year Built
- Built in 1984
HOA Fees
- $233 Monthly HOA Fees
Parking
- 1 Car Attached Garage
- Garage Door Opener
Home Design
- 2-Story Property
- Traditional Architecture
- Brick Exterior Construction
- Vinyl Siding
Interior Spaces
- 1,186 Sq Ft Home
- Gas Fireplace
- Window Treatments
- Sliding Doors
- Six Panel Doors
- Living Room with Fireplace
- Breakfast Room
- Combination Kitchen and Dining Room
Kitchen
- Gas Oven or Range
- Range Hood
- Dishwasher
- Disposal
Bedrooms and Bathrooms
- 2 Bedrooms
Laundry
- Laundry on upper level
- Washer and Dryer Hookup
Home Security
Outdoor Features
- In Ground Pool
- Patio
Location
- Suburban Location
Schools
- Lewis & Clark Elem. Elementary School
- Dubray Middle School
- Ft. Zumwalt East High School
Utilities
- Forced Air Heating and Cooling System
- Heating System Uses Gas
- Gas Water Heater
Community Details
- Storm Doors
Listing and Financial Details
- Assessor Parcel Number 2-0111-5743-05-000F.0000000
Ownership History
Purchase Details
Home Financials for this Owner
Home Financials are based on the most recent Mortgage that was taken out on this home.Purchase Details
Home Financials for this Owner
Home Financials are based on the most recent Mortgage that was taken out on this home.Purchase Details
Home Financials for this Owner
Home Financials are based on the most recent Mortgage that was taken out on this home.Purchase Details
Similar Homes in Saint Peters, MO
Home Values in the Area
Average Home Value in this Area
Purchase History
| Date | Type | Sale Price | Title Company |
|---|---|---|---|
| Warranty Deed | -- | True Title | |
| Warranty Deed | -- | Title Partners Agency Llc | |
| Interfamily Deed Transfer | -- | -- | |
| Quit Claim Deed | -- | -- |
Mortgage History
| Date | Status | Loan Amount | Loan Type |
|---|---|---|---|
| Open | $136,800 | New Conventional | |
| Previous Owner | $60,000 | New Conventional | |
| Previous Owner | $64,000 | No Value Available |
Property History
| Date | Event | Price | Change | Sq Ft Price |
|---|---|---|---|---|
| 02/10/2022 02/10/22 | Sold | -- | -- | -- |
| 02/03/2022 02/03/22 | Pending | -- | -- | -- |
| 01/03/2022 01/03/22 | For Sale | $155,000 | +19.2% | $131 / Sq Ft |
| 01/09/2020 01/09/20 | Sold | -- | -- | -- |
| 12/16/2019 12/16/19 | For Sale | $129,999 | 0.0% | $110 / Sq Ft |
| 12/10/2019 12/10/19 | Pending | -- | -- | -- |
| 12/07/2019 12/07/19 | Price Changed | $129,999 | -3.7% | $110 / Sq Ft |
| 11/18/2019 11/18/19 | For Sale | $134,999 | -- | $114 / Sq Ft |
Tax History Compared to Growth
Tax History
| Year | Tax Paid | Tax Assessment Tax Assessment Total Assessment is a certain percentage of the fair market value that is determined by local assessors to be the total taxable value of land and additions on the property. | Land | Improvement |
|---|---|---|---|---|
| 2025 | $2,242 | $33,354 | -- | -- |
| 2023 | $2,241 | $31,384 | $0 | $0 |
| 2022 | $1,734 | $22,690 | $0 | $0 |
| 2021 | $1,731 | $22,690 | $0 | $0 |
| 2020 | $1,512 | $19,174 | $0 | $0 |
| 2019 | $1,509 | $19,174 | $0 | $0 |
| 2018 | $1,411 | $17,217 | $0 | $0 |
| 2017 | $1,405 | $17,217 | $0 | $0 |
| 2016 | $1,300 | $15,876 | $0 | $0 |
| 2015 | $1,217 | $15,876 | $0 | $0 |
| 2014 | $1,425 | $18,286 | $0 | $0 |
Agents Affiliated with this Home
-
Lyndon Anderson

Seller's Agent in 2022
Lyndon Anderson
Berkshire Hathway Home Services
(314) 496-5822
2 in this area
28 Total Sales
-
Sheila Schneider

Seller Co-Listing Agent in 2022
Sheila Schneider
Berkshire Hathway Home Services
(314) 575-9808
3 in this area
69 Total Sales
-
Renee Schultz

Buyer's Agent in 2022
Renee Schultz
RedKey Realty Leaders
(314) 520-3396
2 in this area
70 Total Sales
-
Tiffany Barnhart

Seller's Agent in 2020
Tiffany Barnhart
Keller Williams Chesterfield
(731) 589-4203
4 in this area
10 Total Sales
-
Mike Galbally

Buyer's Agent in 2020
Mike Galbally
Real Broker LLC
(314) 479-8583
40 in this area
699 Total Sales
Map
Source: MARIS MLS
MLS Number: MIS22000137
APN: 2-0111-5743-05-000F.0000000
- 372 Windsor Place
- 2015 Chapel Hill Crossing
- 114 Peruque Creek Manor
- 2014 Chapel Hill Crossing
- 444 Cambridge Place
- 125 S Gatty Dr
- 5 Bluegrass Ln
- 775 Bear Mountain Dr
- 177 Rhythm Point Dr
- 7418 Mexico Rd #100 Rd
- 20 Churchill Downs Dr
- 138 Rhythm Point Dr
- 511 Pioneer Dr
- 16 Oxbow Rd
- 747 Estes Park Dr
- 750 Estes Park Dr
- 809 Estes Park Dr
- 139 Oak Dr
- 797 Estes Park Dr
- 104 Frontiers Edge Dr






