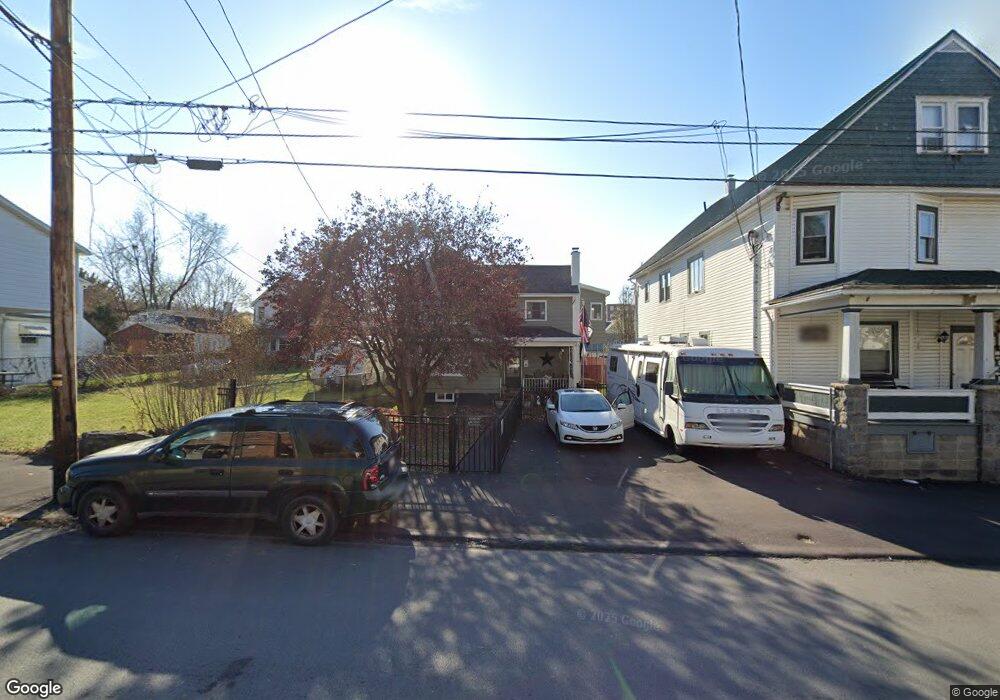328 E Elm St Scranton, PA 18505
South Side NeighborhoodEstimated Value: $258,000 - $286,000
2
Beds
3
Baths
2,003
Sq Ft
$137/Sq Ft
Est. Value
About This Home
This home is located at 328 E Elm St, Scranton, PA 18505 and is currently estimated at $274,161, approximately $136 per square foot. 328 E Elm St is a home located in Lackawanna County with nearby schools including McNichols Plaza Elementary School, South Scranton Intermediate, and West Scranton High School.
Ownership History
Date
Name
Owned For
Owner Type
Purchase Details
Closed on
Mar 25, 2004
Bought by
Shafer Wyatt D
Current Estimated Value
Create a Home Valuation Report for This Property
The Home Valuation Report is an in-depth analysis detailing your home's value as well as a comparison with similar homes in the area
Home Values in the Area
Average Home Value in this Area
Purchase History
| Date | Buyer | Sale Price | Title Company |
|---|---|---|---|
| Shafer Wyatt D | $38,000 | -- |
Source: Public Records
Tax History Compared to Growth
Tax History
| Year | Tax Paid | Tax Assessment Tax Assessment Total Assessment is a certain percentage of the fair market value that is determined by local assessors to be the total taxable value of land and additions on the property. | Land | Improvement |
|---|---|---|---|---|
| 2025 | $2,950 | $8,500 | $2,450 | $6,050 |
| 2024 | $2,711 | $8,500 | $2,450 | $6,050 |
| 2023 | $2,711 | $8,500 | $2,450 | $6,050 |
| 2022 | $2,651 | $8,500 | $2,450 | $6,050 |
| 2021 | $2,651 | $8,500 | $2,450 | $6,050 |
| 2020 | $2,606 | $8,500 | $2,450 | $6,050 |
| 2019 | $2,456 | $8,500 | $2,450 | $6,050 |
| 2018 | $2,456 | $8,500 | $2,450 | $6,050 |
| 2017 | $2,416 | $8,500 | $2,450 | $6,050 |
| 2016 | $876 | $8,500 | $2,450 | $6,050 |
| 2015 | $1,852 | $8,500 | $2,450 | $6,050 |
| 2014 | -- | $8,500 | $2,450 | $6,050 |
Source: Public Records
Map
Nearby Homes
- 1131 Pittston Ave
- 1215-1217 Pittston Ave
- 509 Beech St
- 1004 Prospect Ave
- 932 Prospect Ave
- 607 3rd Ave
- 613 E Locust St
- 710 Pittston Ave
- 421 Willow St
- 635 E Elm St Unit Rear
- 624 626 Beech Unit L 14
- 1413 Prospect Ave
- 1024 S Webster Ave
- 615 Pittston Ave
- 1429 Prospect Ave
- 527 Cedar Ave
- 626 Cherry St
- 439 Alder St
- 1019 S Webster Ave
- 832 S Webster Ave
- 326 E Elm St
- 332 E Elm St
- 320 E Elm St
- 336 E Elm St
- 336 E Elm St
- 336 E Rear Elm St
- 338 E Elm St
- 316 E Elm St
- 335 E Locust St
- 335 E Locust St Unit R
- 333 E Locust St
- 333 E Locust St
- 333 E Locust St
- 337 E Locust St Unit E
- 342 E Elm St
- 341 E Locust St
- 341 E Locust St Unit E
- 341 E Locust St Unit 2
- 329 E Elm St
- 317 319 E Elm St
