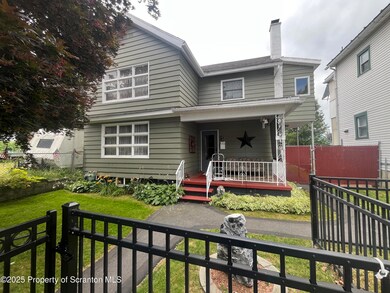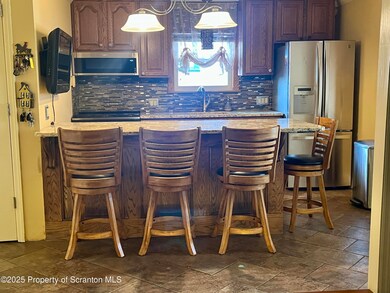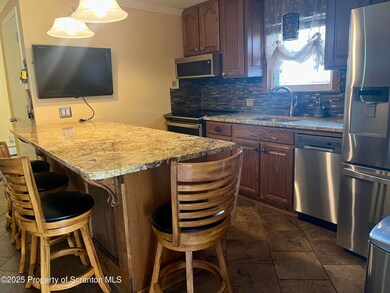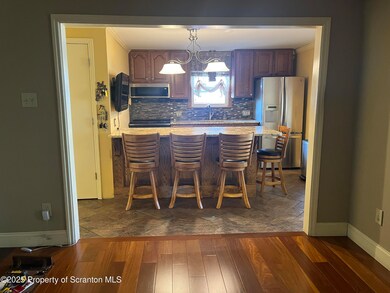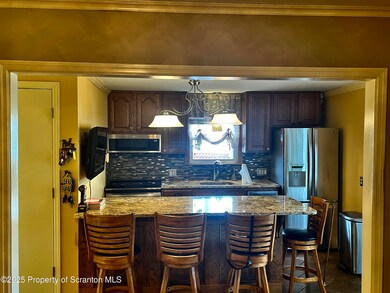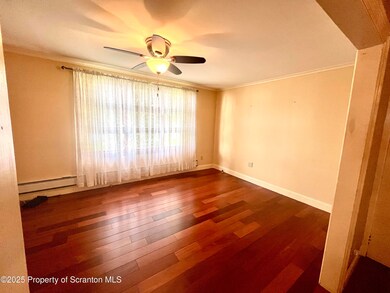328 E Elm St Scranton, PA 18505
South Side NeighborhoodEstimated payment $1,700/month
Highlights
- Wood Flooring
- Covered Patio or Porch
- 3 Car Detached Garage
- Private Yard
- Separate Outdoor Workshop
- Living Room
About This Home
This 2 unit rental property offers a unique investment opportunity with plenty of potential for growth . Each unit features one spacious bedroom, providing comfortable living space for tenants.The first floor unit boasts harwood floors, an updated kitchen and primary bath, perfect for attracting tenants looking for modern amenities.Ample garage space, not only providing convenience for tenants but also offering extra income potential through garage rentals.For investors or home buyers looking to think outside the box, this property presents a fantastic opportunity to convert into a large single-family home, potentially increasing its value and appeal in the market. Don't miss out on this versatile investment opportunity!Property was owner and family occupied.No rental income information. .
Property Details
Home Type
- Multi-Family
Est. Annual Taxes
- $2,711
Year Built
- Built in 1950 | Remodeled
Lot Details
- 6,534 Sq Ft Lot
- Lot Dimensions are 40x162
- Property is Fully Fenced
- Private Yard
- Back and Front Yard
Parking
- 3 Car Detached Garage
- 2 Open Parking Spaces
- Alley Access
- Rear-Facing Garage
- Additional Parking
Home Design
- Duplex
Interior Spaces
- 2-Story Property
- Partially Furnished
- Ceiling Fan
- Awning
- Living Room
- Dining Room
- Partially Finished Basement
Kitchen
- Free-Standing Electric Oven
- Free-Standing Electric Range
- Microwave
Flooring
- Wood
- Tile
- Vinyl
Bedrooms and Bathrooms
- 2 Bedrooms
Laundry
- Dryer
- Washer
Outdoor Features
- Covered Patio or Porch
- Separate Outdoor Workshop
- Outdoor Storage
Utilities
- Ductless Heating Or Cooling System
- Heating System Uses Natural Gas
- Baseboard Heating
- Hot Water Heating System
- 101 to 200 Amp Service
Listing and Financial Details
- The owner pays for sewer, water
- Assessor Parcel Number 15619010038
- Tax Block 200
- $8,500 per year additional tax assessments
Community Details
Overview
- 2 Units
Building Details
- 2 Separate Electric Meters
- 1 Separate Gas Meter
- 1 Separate Water Meter
Map
Home Values in the Area
Average Home Value in this Area
Tax History
| Year | Tax Paid | Tax Assessment Tax Assessment Total Assessment is a certain percentage of the fair market value that is determined by local assessors to be the total taxable value of land and additions on the property. | Land | Improvement |
|---|---|---|---|---|
| 2025 | $2,950 | $8,500 | $2,450 | $6,050 |
| 2024 | $2,711 | $8,500 | $2,450 | $6,050 |
| 2023 | $2,711 | $8,500 | $2,450 | $6,050 |
| 2022 | $2,651 | $8,500 | $2,450 | $6,050 |
| 2021 | $2,651 | $8,500 | $2,450 | $6,050 |
| 2020 | $2,606 | $8,500 | $2,450 | $6,050 |
| 2019 | $2,456 | $8,500 | $2,450 | $6,050 |
| 2018 | $2,456 | $8,500 | $2,450 | $6,050 |
| 2017 | $2,416 | $8,500 | $2,450 | $6,050 |
| 2016 | $876 | $8,500 | $2,450 | $6,050 |
| 2015 | $1,852 | $8,500 | $2,450 | $6,050 |
| 2014 | -- | $8,500 | $2,450 | $6,050 |
Property History
| Date | Event | Price | List to Sale | Price per Sq Ft |
|---|---|---|---|---|
| 07/23/2025 07/23/25 | For Sale | $279,000 | -- | $139 / Sq Ft |
Purchase History
| Date | Type | Sale Price | Title Company |
|---|---|---|---|
| Deed | $38,000 | -- |
Source: Greater Scranton Board of REALTORS®
MLS Number: GSBSC253614
APN: 15619010038
- 1007 Remington Ave
- 1131 Pittston Ave
- 1215-1217 Pittston Ave
- 326 Neptune Place
- 811 Cedar Ave
- 509 Beech St
- 1222 Prospect Ave
- 1004 Prospect Ave
- 932 Prospect Ave
- 924 Prospect Ave
- 613 E Locust St
- 306 Willow St
- 607 3rd Ave
- 623 E Elm St
- 710 Pittston Ave
- 635 E Elm St Unit Rear
- 624 626 Beech Unit L 14
- 1429 Prospect Ave
- 421 Willow St
- 626 Cherry St
- 317 E 319 E Elm St
- 1212 Cedar Ave
- 909 Slocum Ave Unit 1B
- 436 Brook St
- 330R Cherry St
- 1330 Pittston Ave Unit 2N
- 538 Birch St Unit 3
- 717-719 Prospect Ave
- 527 Cedar Ave Unit 3rd floor
- 536 Alder St Unit 2
- 713 Cherry St Unit 2nd floor
- 622 Alder St
- 215 Hickory St Unit 9
- 215 Hickory St Unit 8
- 539 Back St
- 420 Genet St
- 1225 S Irving Ave
- 1225 1/2 S Irving Ave
- 712 Alder St Unit First Floor
- 444 Orchard St

