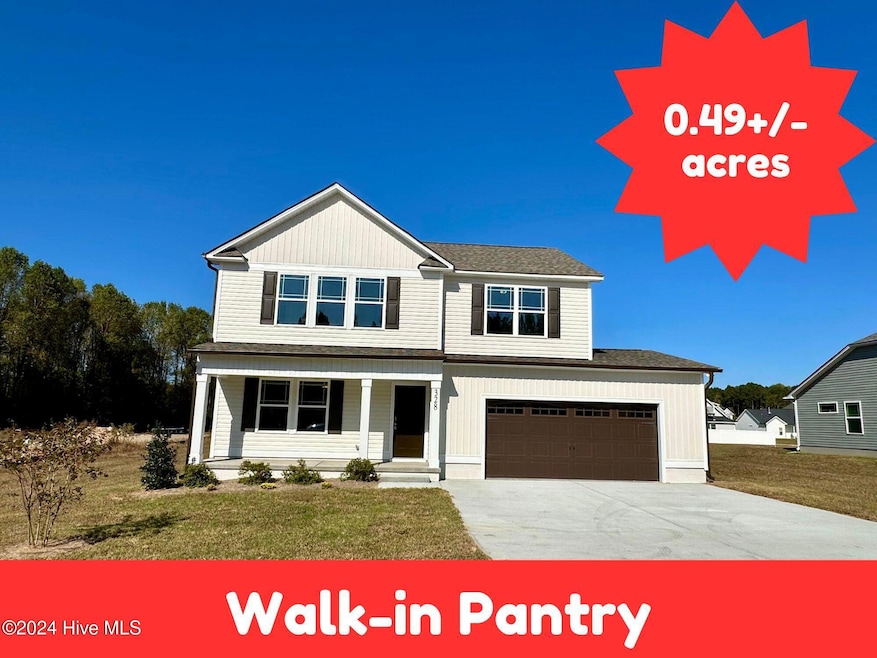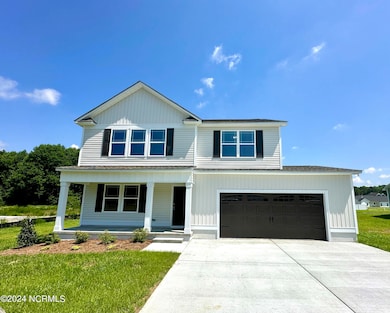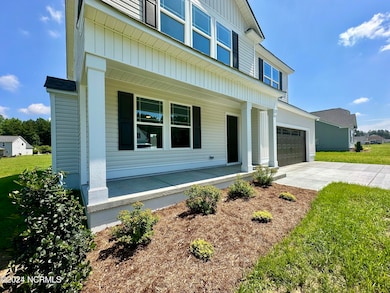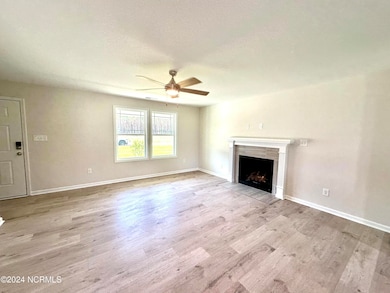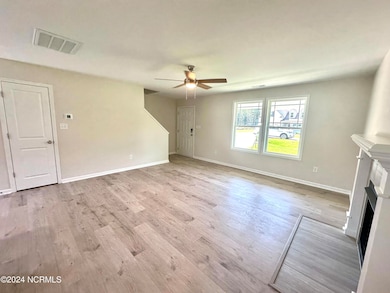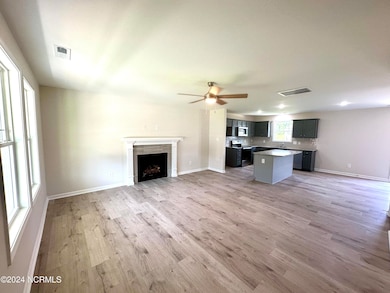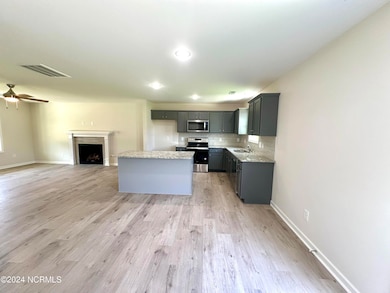328 Earnest Way Kenly, NC 27542
Beulah NeighborhoodEstimated payment $1,803/month
Highlights
- No HOA
- Porch
- Walk-In Closet
- North Johnston Middle School Rated 9+
- 2 Car Attached Garage
- Patio
About This Home
The Danbury ~Welcome home to this inviting two-story new construction featuring a charming front porch. Step inside the entry to find acozy fireplace in the family room. The open-concept kitchen and dining area boast abundant cabinets, granite countertops, and a luxurious tile backsplash,along with a granite countertop at the eat at bar/island. The dining area provides access to the back patio and an enormous backyard. A walk-in pantry offersample room for all your kitchen supplies. The main floor also includes a half bath and access to the attached garage. Upstairs, the primary bedroom istucked away on one side of the home, featuring a tray ceiling. The primary bath offers dual sinks with granite countertops, a soaking tub, a shower with a bench, and a convenient walk-in closet. On the opposite side of the home, you'll find two additional bedrooms sharing a Jack and Jill bath with double sinks, Granite countertop, a tub/shower combo, and luxurious LVP flooring. The upstairs also includes a laundry room with a shelf for added convenience. Enjoy cookouts and entertaining on your concrete patio out back. Welcome home.
Home Details
Home Type
- Single Family
Est. Annual Taxes
- $1,999
Year Built
- Built in 2024
Lot Details
- 0.49 Acre Lot
- Lot Dimensions are 100x215x100x215
- Property is zoned RAG
Home Design
- Slab Foundation
- Wood Frame Construction
- Shingle Roof
- Vinyl Siding
- Stick Built Home
Interior Spaces
- 1,687 Sq Ft Home
- 2-Story Property
- Ceiling Fan
- Gas Log Fireplace
- Family Room
- Combination Dining and Living Room
- Fire and Smoke Detector
- Laundry Room
Kitchen
- Range
- Built-In Microwave
- Dishwasher
Flooring
- Carpet
- Luxury Vinyl Plank Tile
Bedrooms and Bathrooms
- 3 Bedrooms
- Walk-In Closet
Parking
- 2 Car Attached Garage
- Front Facing Garage
- Garage Door Opener
- Driveway
Outdoor Features
- Patio
- Porch
Schools
- Micro Elementary School
- North Johnston Middle School
- North Johnston High School
Utilities
- Forced Air Heating and Cooling System
- Electric Water Heater
- On Site Septic
- Septic Tank
Community Details
- No Home Owners Association
- Godfrey Farm Subdivision
Listing and Financial Details
- Tax Lot 33
- Assessor Parcel Number 03q05038o
Map
Home Values in the Area
Average Home Value in this Area
Tax History
| Year | Tax Paid | Tax Assessment Tax Assessment Total Assessment is a certain percentage of the fair market value that is determined by local assessors to be the total taxable value of land and additions on the property. | Land | Improvement |
|---|---|---|---|---|
| 2025 | $1,999 | $314,880 | $45,000 | $269,880 |
| 2024 | $284 | $75,000 | $35,000 | $40,000 |
| 2023 | $277 | $35,000 | $35,000 | $0 |
Property History
| Date | Event | Price | Change | Sq Ft Price |
|---|---|---|---|---|
| 05/01/2025 05/01/25 | Sold | $312,000 | -0.2% | $185 / Sq Ft |
| 03/24/2025 03/24/25 | Pending | -- | -- | -- |
| 03/24/2025 03/24/25 | For Sale | $312,681 | +0.9% | $185 / Sq Ft |
| 01/28/2025 01/28/25 | Price Changed | $309,781 | -1.5% | $184 / Sq Ft |
| 09/25/2024 09/25/24 | Price Changed | $314,400 | -1.7% | $186 / Sq Ft |
| 08/15/2024 08/15/24 | Price Changed | $319,899 | -1.2% | $190 / Sq Ft |
| 08/05/2024 08/05/24 | For Sale | $323,800 | 0.0% | $192 / Sq Ft |
| 07/26/2024 07/26/24 | Off Market | $323,800 | -- | -- |
| 07/12/2024 07/12/24 | Price Changed | $323,800 | -1.2% | $192 / Sq Ft |
| 06/05/2024 06/05/24 | For Sale | $327,800 | -- | $194 / Sq Ft |
Purchase History
| Date | Type | Sale Price | Title Company |
|---|---|---|---|
| Warranty Deed | $312,000 | None Listed On Document | |
| Warranty Deed | $312,000 | None Listed On Document | |
| Warranty Deed | -- | None Listed On Document |
Mortgage History
| Date | Status | Loan Amount | Loan Type |
|---|---|---|---|
| Open | $306,347 | FHA | |
| Closed | $306,347 | FHA |
Source: Hive MLS
MLS Number: 100448759
APN: 03Q05038O
- 427 Earnest Way
- 427 Earnest Way Unit L24
- 437 Earnest Way
- 414 Fallingbrook Dr
- 432 Fallingbrook Dr
- 191 Fallingbrook Dr
- 121 Earnest Way
- 107 Earnest Way
- 100 Arrowtown Way
- 530 Rhodes Rd
- 307 Little Rd
- 46 Otter Hole Dr
- 0 River Run Rd Unit 10119696
- 0 River Run Rd Unit 100528758
- 18 Bonnybrook Ct
- The Lauren III Plan at Pine Tree Knolls
- The Lauren H Plan at Pine Tree Knolls
- The Gaston II Plan at Pine Tree Knolls
- The Brinkley Plan at Pine Tree Knolls
- The Lindsay Plan at Pine Tree Knolls
- 5314 Princeton Kenly Rd
- 58 Perkins Ave
- 205 S Walnut St
- 108 W Anderson St
- 412 N Green St
- 713 S Webb St
- 806 S Massey St
- 505 W Preston St
- 1007 W Anderson St
- 104 Cedric Ct
- 17 Brookwood Dr
- 2 N Sussex Dr Unit B
- 302 Clay Brook Dr
- 401 Adler Ln
- 193 Clear Water Dr
- 620 Ballance Rd
- 2006 O Berry Center Rd
- 181 N Landing
- 178 Golden Arms Dr
- 266 Peebles Dr
