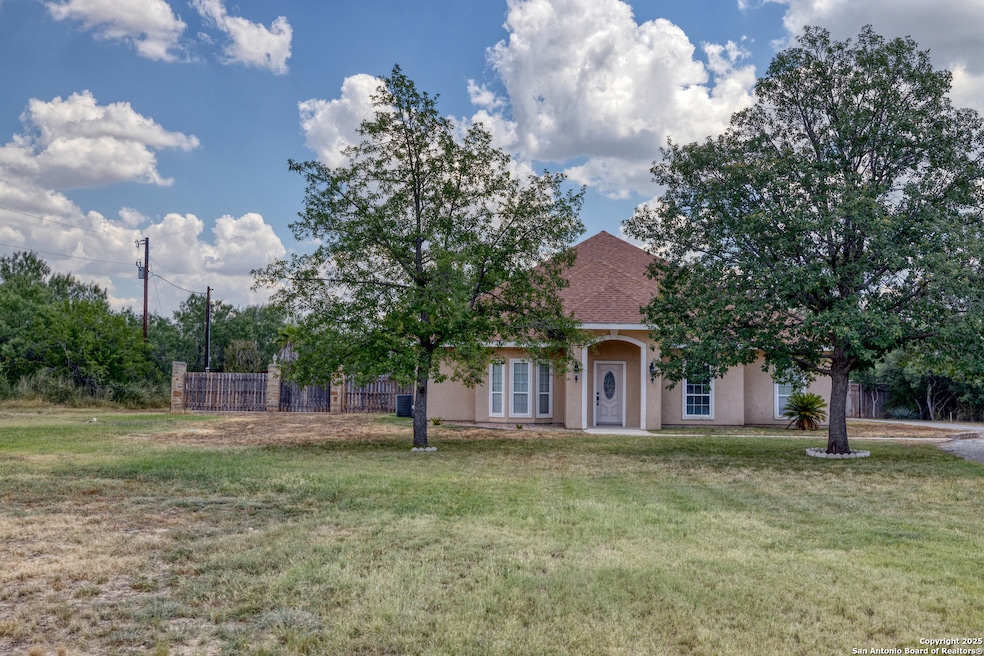
328 Fair Oaks Uvalde, TX 78801
Estimated payment $4,402/month
Highlights
- Private Pool
- Ceramic Tile Flooring
- Central Heating and Cooling System
- 1 Fireplace
- Chandelier
- Ceiling Fan
About This Home
Honey, Stop the Car! Welcome to 328 Fair Oaks in Uvalde, Texas, nestled in one of the most pristine and highly sought-after neighborhoods. Homes in this area rarely come on the market, so this is your chance to own a true gem. This stunning 4-bedroom, 3-bathroom, two-story home sits on 5 acres and offers everything you've been looking for. From the moment you walk in, you'll be greeted by soaring ceilings and a versatile office space that could easily serve as a fifth bedroom. The open-concept layout seamlessly connects the spacious living, dining, and kitchen areas-perfect for both everyday living and entertaining. The kitchen is designed for both style and function with custom cabinetry, a breakfast bar, and a cozy nook overlooking the living and dining rooms. The living room features a warm fireplace and French doors that open to the backyard, filling the space with natural light.The primary suite is a true retreat, complete with French doors leading to a private patio, a spa-like bathroom with his-and-hers closets, a soaking tub, and a walk-in shower. Two guest bedrooms are generous in size and share a full bath, while upstairs you'll find a spacious loft with its own private balcony, full bath, and mini split system for comfort and efficiency. The laundry area is cozy and functional, providing direct access to the two-car garage for everyday convenience.Outside, this property truly shines. With a private water well, a sparkling pool, and a huge outdoor kitchen designed for gatherings and celebrations, you'll be wowed by the possibilities for entertaining and relaxing. The expansive 5-acre lot offers both privacy and space, making this home the perfect blend of comfort, functionality, and outdoor living.Don't miss your chance to make 328 Fair Oaks your forever home-opportunities like this don't come around often!
Home Details
Home Type
- Single Family
Est. Annual Taxes
- $7,693
Year Built
- Built in 2017
HOA Fees
- $8 Monthly HOA Fees
Parking
- 2 Car Garage
Home Design
- Slab Foundation
- Composition Roof
- Stucco
Interior Spaces
- 2,802 Sq Ft Home
- Property has 2 Levels
- Ceiling Fan
- Chandelier
- 1 Fireplace
- Ceramic Tile Flooring
- Washer Hookup
Bedrooms and Bathrooms
- 4 Bedrooms
- 3 Full Bathrooms
Schools
- Uvalde Elementary And Middle School
- Uvalde High School
Utilities
- Central Heating and Cooling System
- Well
Additional Features
- Private Pool
- 5 Acre Lot
Community Details
- $100 HOA Transfer Fee
- Fair Oaks Association
- Mandatory home owners association
Listing and Financial Details
- Assessor Parcel Number 27228
- Seller Concessions Not Offered
Map
Home Values in the Area
Average Home Value in this Area
Property History
| Date | Event | Price | Change | Sq Ft Price |
|---|---|---|---|---|
| 08/26/2025 08/26/25 | For Sale | $690,000 | -- | $246 / Sq Ft |
Similar Homes in Uvalde, TX
Source: San Antonio Board of REALTORS®
MLS Number: 1895874
- 433 Mills Ln
- 1373 County Road 373
- 1112 Garner Field Rd
- 713 Brook St
- 202 S 4th St
- 116 E Bluebonnet Dr
- 2500 Garner Field Rd
- 228 Country Club Ln
- 526 Ham Ln
- 837 S Camp St
- 5596 Highway 90
- 3668 Us 90
- 112 N Bluebonnet Dr
- 105 S Bluebonnet Dr
- 415 Ham Ln
- 532 S Camp St
- 520 S Camp St
- 549 S Camp St
- 609 E Nopal St
- 840 Cherry St






