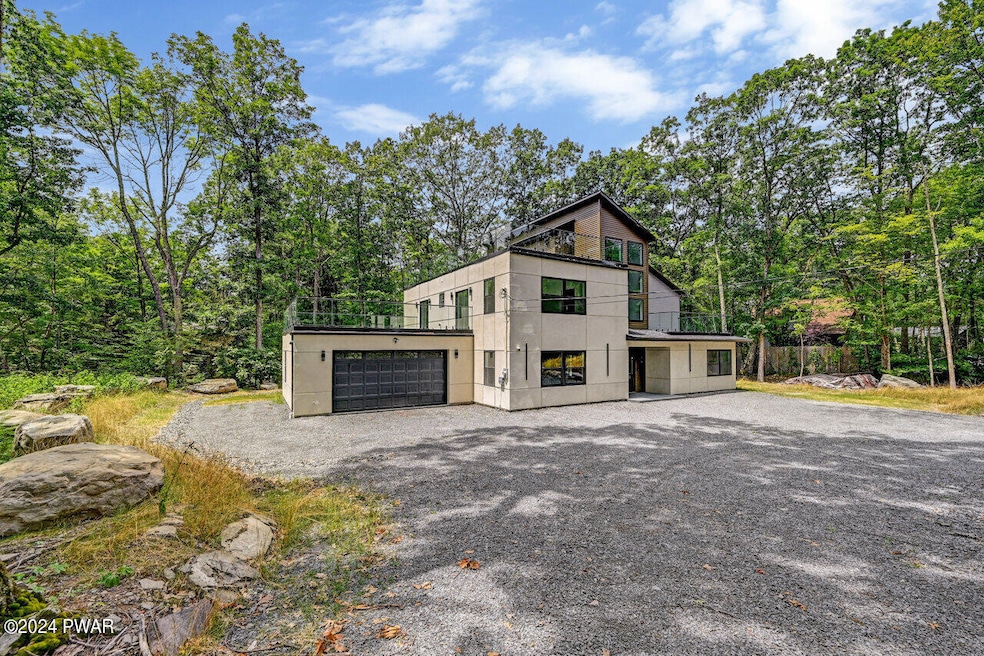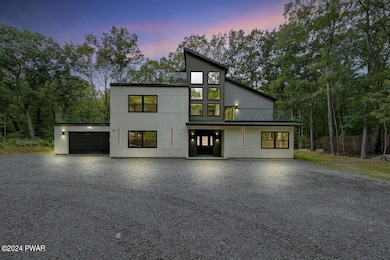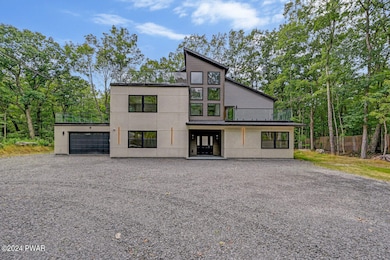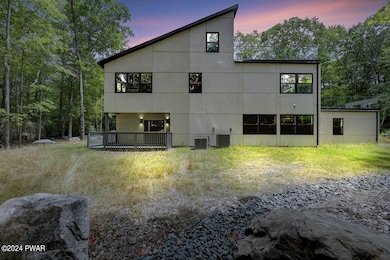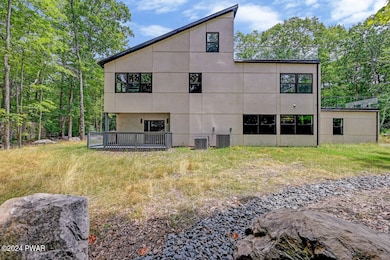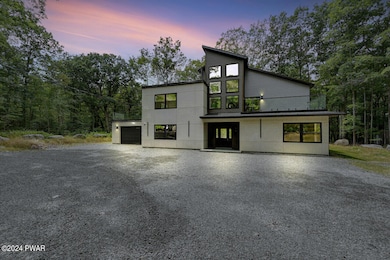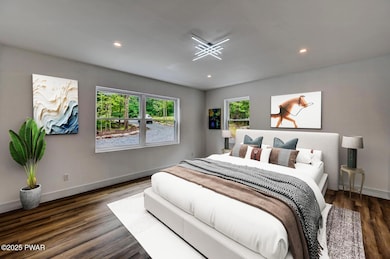328 Forest Dr Hemlock Farms, PA 18428
Estimated payment $5,267/month
Highlights
- New Construction
- Cathedral Ceiling
- 1 Fireplace
- Deck
- Park or Greenbelt View
- Community Pool
About This Home
Extremely Rare Unique opportunity to own a brand-new one-of-a-kind the most beautiful in the development Ultra-Modern Energy Efficient Luxury SMART European-style villa on a private oversized 1-acre flat lot.Villa FeaturesOverviewThis brand-new one-of-a-kind Ultra-Modern Energy Efficient Luxury SMART European-style villa has three floors of a total about 4,790 sq ft of living space with Cathedral ceilings. There are 5 bedrooms, and 3 full bathrooms in the Villa, office (which can be used as an additional bedroom), dry Finnish sauna, living room with a fireplace, multiple storage places thought the villa, dining area, modern Italian style designed kitchen with granite countertops, garbage disposal, pantry closet, 10 stages water filtration system, modern designed soffits on the ceiling, entertainment/ family area in the loft. Two huge terrasse of 580 sq ft (on the 2nd floor) and 930 sq ft (on the 3rd floor) to enjoy outdoor activities and nature and a private balcony in the master suite of 240 sq ft. Energy Efficiency - The Villa built a special advanced Energy Efficient outside finishing material called EIFS stucco to protect the Villa from all weather and conditions. It will keep your Villa nice and cool during the summertime, while in the wintertime, it will remain warm and cozy. You won't need to depend on an air conditioner or a heating system as much, leading to much less energy being wasted. The whole Villa is built with the high-quality materials like European interior doors, modern styled waterproofed vinyl planks flooring, modern styled Glass railings, high quality modern Italian style designed kitchen with granite countertops, high efficiency central HVAC (AC / heating) system combined with a heated (radiant) floors and SMART Thermostats which can be voice activated and controlled by Wi-Fi, Energy Efficient tankless water heater, Modern shower panels and Italian style hanging vanities and hanging toilets with a hidden tanks.
Home Details
Home Type
- Single Family
Est. Annual Taxes
- $6,549
Year Built
- Built in 2024 | New Construction
Lot Details
- 0.94 Acre Lot
- Lot Dimensions are 218x201
HOA Fees
- $242 Monthly HOA Fees
Parking
- 2 Car Attached Garage
- 10 Open Parking Spaces
- Driveway
Home Design
- Slab Foundation
- Shingle Roof
- Asphalt Roof
- Vinyl Siding
- Stucco
Interior Spaces
- 4,790 Sq Ft Home
- 3-Story Property
- Cathedral Ceiling
- 1 Fireplace
- Double Pane Windows
- Family Room
- Living Room
- Dining Room
- Home Office
- Tile Flooring
- Park or Greenbelt Views
- Home Security System
Kitchen
- Convection Oven
- Electric Oven
- Electric Range
- Microwave
- Freezer
- Dishwasher
- Disposal
Bedrooms and Bathrooms
- 6 Bedrooms
- 3 Full Bathrooms
Laundry
- Laundry Room
- Dryer
- Washer
Outdoor Features
- Deck
- Patio
- Porch
Utilities
- Central Heating and Cooling System
- Heat Pump System
- Radiant Heating System
- Septic Tank
- High Speed Internet
Listing and Financial Details
- Assessor Parcel Number 107.04-04-60 036834
Community Details
Overview
- Association fees include ground maintenance, security
- Hemlock Farms Subdivision
- On-Site Maintenance
Recreation
- Community Pool
Security
- Security Service
Map
Home Values in the Area
Average Home Value in this Area
Property History
| Date | Event | Price | List to Sale | Price per Sq Ft |
|---|---|---|---|---|
| 11/13/2025 11/13/25 | For Sale | $849,999 | -- | $177 / Sq Ft |
Source: Pike/Wayne Association of REALTORS®
MLS Number: PWBPW253771
- 402 Forest Dr
- 404 Forest Dr
- 304 Forest Dr
- 219 Mountain View Dr
- 105 Longridge Dr
- 804 W Basswood Ct
- 104 Blueridge Ln
- 103 Blueridge Ln
- 806 Rimrock Ct
- 101 Blueridge Ln
- 508 Forest Dr
- 109 Bluestone Dr
- 802 Rimrock Ct
- 800 Bluestone Ct N
- 107 Rimrock Ln
- 112 Bluestone Dr
- 139 Rimrock Ln
- 101 Ridgeway Dr
- 204 Forest Dr
- 128 Saddle Brook Ln
- 502 Forest Dr
- 202 Basswood Dr
- 102 Granite Dr
- 803 Lakeview Ct
- 131 Surrey Dr
- 101 Pommel Dr
- 109 Rodeo Ln
- 131 Surrey Ln
- 402 Canoe Brook Dr
- 166 Seneca Dr
- 560 Pennsylvania 739
- 153 Hatton Rd
- 115 Buck Run Dr
- 106 Red Pine Rd
- 153 E Shore Dr
- 132 Juniper St
- 106 Sawmill Rd
- 173 Outer Dr
- 384 Route 590 Unit 1
- 240 Sleepy Hollow Dr
