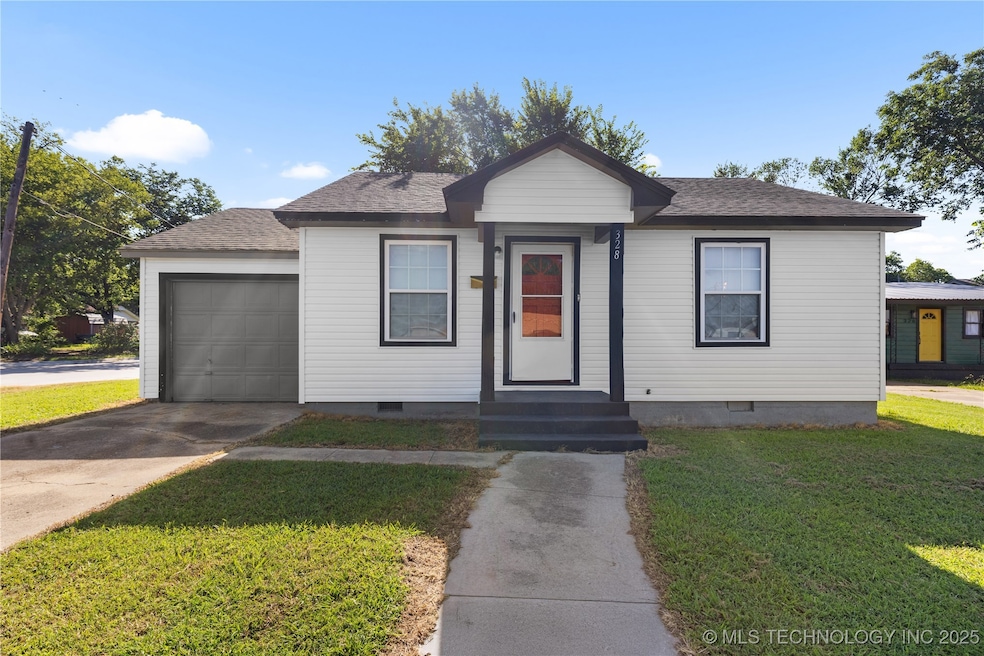
328 G St NW Ardmore, OK 73401
Estimated payment $611/month
Total Views
2,620
2
Beds
1
Bath
700
Sq Ft
$143
Price per Sq Ft
Highlights
- Wood Flooring
- No HOA
- Handicap Accessible
- Corner Lot
- 1 Car Attached Garage
- Zoned Heating and Cooling
About This Home
Super cute 2-bedroom, 1-bath home on a corner lot—perfect for an investment property or first-time home buyer! This charming home features original hardwood floors that have been beautifully refinished, with tile in the kitchen and bathroom. Includes a 1-car garage, two additional parking spaces, concrete sidewalks, and a handicap-accessible ramp. The yard is fully fenced with chain link—great for pets or added privacy. Recent updates include new vinyl siding in 2024, central heat and air units replaced in 2017, and a gas water heater installed in 2021. Move-in ready and full of potential!
Home Details
Home Type
- Single Family
Est. Annual Taxes
- $844
Year Built
- Built in 1950
Lot Details
- 3,920 Sq Ft Lot
- West Facing Home
- Chain Link Fence
- Corner Lot
Parking
- 1 Car Attached Garage
Home Design
- Wood Frame Construction
- Fiberglass Roof
- Vinyl Siding
- Asphalt
Interior Spaces
- 700 Sq Ft Home
- 1-Story Property
- Ceiling Fan
- Wood Flooring
Kitchen
- Oven
- Stove
- Range
- Laminate Countertops
Bedrooms and Bathrooms
- 2 Bedrooms
- 1 Full Bathroom
Accessible Home Design
- Handicap Accessible
Schools
- Charles Evans Elementary School
- Ardmore High School
Utilities
- Zoned Heating and Cooling
- Heating System Uses Gas
- Gas Water Heater
Community Details
- No Home Owners Association
- Carter Co Unplatted Subdivision
Map
Create a Home Valuation Report for This Property
The Home Valuation Report is an in-depth analysis detailing your home's value as well as a comparison with similar homes in the area
Home Values in the Area
Average Home Value in this Area
Tax History
| Year | Tax Paid | Tax Assessment Tax Assessment Total Assessment is a certain percentage of the fair market value that is determined by local assessors to be the total taxable value of land and additions on the property. | Land | Improvement |
|---|---|---|---|---|
| 2024 | $835 | $8,456 | $3,483 | $4,973 |
| 2023 | $795 | $8,053 | $3,483 | $4,570 |
| 2022 | $733 | $7,670 | $3,483 | $4,187 |
| 2021 | $737 | $7,304 | $3,483 | $3,821 |
| 2020 | $692 | $6,957 | $3,483 | $3,474 |
| 2019 | $664 | $6,834 | $3,422 | $3,412 |
| 2018 | $643 | $6,509 | $3,259 | $3,250 |
| 2017 | $567 | $6,200 | $3,104 | $3,096 |
| 2016 | $550 | $5,903 | $609 | $5,294 |
| 2015 | $432 | $5,623 | $127 | $5,496 |
| 2014 | $411 | $5,355 | $111 | $5,244 |
Source: Public Records
Property History
| Date | Event | Price | Change | Sq Ft Price |
|---|---|---|---|---|
| 08/13/2025 08/13/25 | Price Changed | $99,999 | -9.0% | $143 / Sq Ft |
| 07/21/2025 07/21/25 | For Sale | $109,900 | -- | $157 / Sq Ft |
Source: MLS Technology
Purchase History
| Date | Type | Sale Price | Title Company |
|---|---|---|---|
| Warranty Deed | $42,500 | None Available | |
| Joint Tenancy Deed | $57,500 | -- |
Source: Public Records
Mortgage History
| Date | Status | Loan Amount | Loan Type |
|---|---|---|---|
| Previous Owner | $43,050 | New Conventional | |
| Previous Owner | $54,450 | New Conventional |
Source: Public Records
Similar Homes in Ardmore, OK
Source: MLS Technology
MLS Number: 2531171
APN: 0010-00-241-001-0-001-00
Nearby Homes
- 615 3rd Ave NW
- 607 3rd Ave NW
- 501 NW E St St
- 421 D St NW
- 405 4th Ave NW
- 622 H St NW
- 927 2nd Ave NW
- 731 8th Ave NW
- 610 C St NW
- 606 W Broadway St
- 809 H St NW
- 1013 W Main St
- 714 10th Ave NW
- 903 D St NW
- 117 3rd Ave NW
- 0 N Commerce St Unit 2530001
- 0 N Commerce St Unit 2517610
- 613 A St NW
- 121 F St SW
- 114 8th Ave NW
- 731 8th Ave NW
- 413 11th Ave NW
- 20 8th Ave NW
- 311 F St NE
- 115 Monroe St NE
- 2014 12th Ave NW
- 1201 L St NE
- 2504 Tanglewood Ct
- 3450 N Commerce St
- 4750 Travertine
- 111 E Sandy Creek Dr Unit 2
- 12774 Tall Grass Trail
- 173 Meridian Ln
- 80 Dublin Cir
- 103 Stone Circle Dr
- 91 Dover Dr
- 257 Friar Tuck Dr
- 575 Homesite Rd
- 664 Lakepoint Loop
- 290 Tanglewood Cir Unit 5441/42






