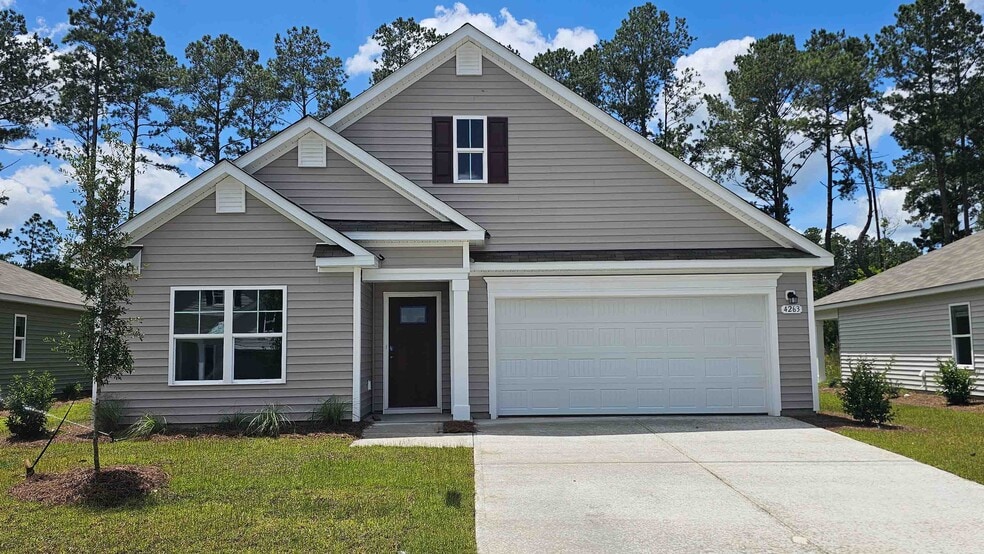
328 Glade Ct Loris, SC 29569
Harper MeadowsEstimated payment $1,902/month
Total Views
364
3
Beds
2
Baths
1,883
Sq Ft
$162
Price per Sq Ft
About This Home
*Open floor plan *Large kitchen island *Granite countertops *Stainless appliances *Side by side refrigerator *Photos are of a similar Dover home. Pictures, photographs, colors, features, and sizes are for illustration purposes only and will vary from the homes as built. Home and community information, including pricing, included features, terms, availability and amenities, are subject to change and prior sale at any time without notice or obligation. Square footage dimensions are approximate. D.R. Horton is an equal housing opportunity builder.
Home Details
Home Type
- Single Family
Parking
- 2 Car Garage
Home Design
- New Construction
Interior Spaces
- 1-Story Property
Bedrooms and Bathrooms
- 3 Bedrooms
- 2 Full Bathrooms
Matterport 3D Tour
Map
Other Move In Ready Homes in Harper Meadows
About the Builder
D.R. Horton is now a Fortune 500 company that sells homes in 113 markets across 33 states. The company continues to grow across America through acquisitions and an expanding market share. Throughout this growth, their founding vision remains unchanged.
They believe in homeownership for everyone and rely on their community. Their real estate partners, vendors, financial partners, and the Horton family work together to support their homebuyers.
Nearby Homes
- Harper Meadows
- 4925 Highway 554
- 5288 Old Forest Dr Unit Lot 5 - Little River
- 135 Buckingham Dr
- TBD 2 Buckingham Dr
- TBD 5 Buckingham Dr
- TBD 1 Buckingham Dr
- TBD 4 Buckingham Dr
- TBD 3 Buckingham Dr
- Ambridge
- TBD McNeil Chapel Rd
- TBD Highway 905
- 866 Farmer Rd
- 534 War Eagle Ct
- 501 War Eagle Ct
- 4190 Highway 554
- 120 Furnies Place
- Furnie's Place
- 608 Carter Reid Ct
- 124 Furnies Place
