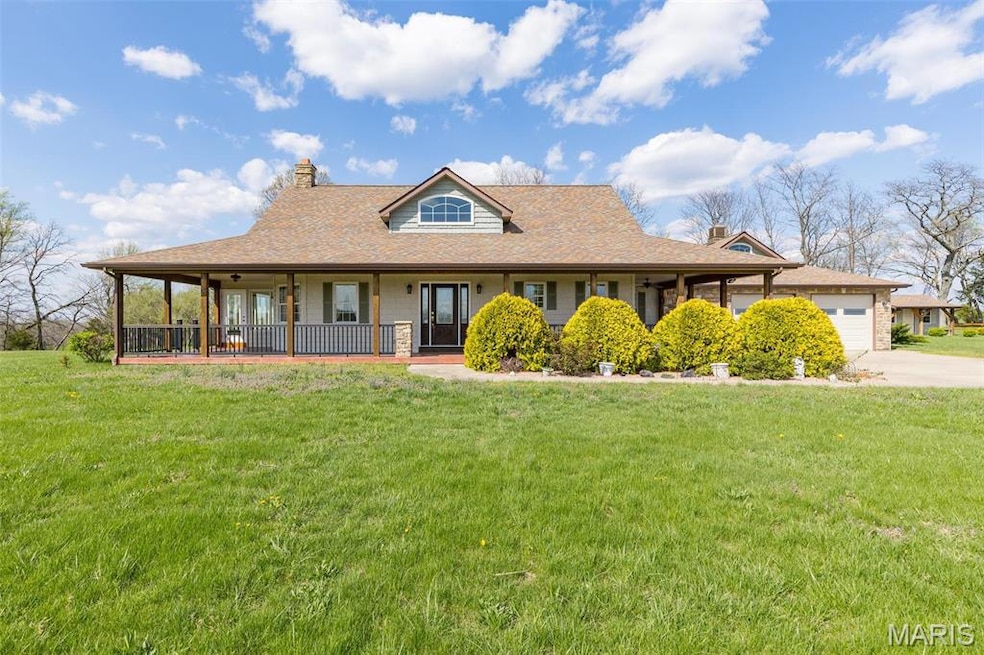
328 Grandview Dr Farmington, MO 63640
Highlights
- Ranch Style House
- 1 Fireplace
- Workshop
- Engineered Wood Flooring
- Sun or Florida Room
- 2 Car Attached Garage
About This Home
As of May 2025Exquisite Custom-Built French Acadian Home on 3 Acres! Thoughtfully designed with 3-sided stamped-stained covered front porch. Enjoy outdoor living on the 24x60 stamped-stained back patio featuring a pergola & beautiful rock wall. 2 outbuildings including a custom matching tool shed. Oversized, heated, and insulated two-car garage includes a half bath, built-in cabinets, and ample storage space. Inside, the all-season sunroom with Anderson windows and French doors seamlessly connects the Master Suite and Living Room, offering year-round comfort with dedicated heat and air. Master Suite boasts a cozy gas fireplace & full bath. Flooded with natural light, the inviting living room flows into a well-appointed kitchen with abundant soft-close cabinetry. Every detail exudes quality, from the solid hardwood doors and trim to the storm cellar, accessible from both the all-season room and an exterior entrance. A rare blend of craftsmanship, style & comfort—this exceptional home is must-see
Last Agent to Sell the Property
Coldwell Banker Hulsey License #2017017313 Listed on: 04/08/2025

Home Details
Home Type
- Single Family
Est. Annual Taxes
- $2,159
Year Built
- Built in 2013
Lot Details
- 3 Acre Lot
- Level Lot
Parking
- 2 Car Attached Garage
Home Design
- Ranch Style House
- Brick Veneer
- Vinyl Siding
Interior Spaces
- 1,608 Sq Ft Home
- 1 Fireplace
- Living Room
- Workshop
- Sun or Florida Room
- Basement
- Crawl Space
- Laundry Room
Flooring
- Engineered Wood
- Carpet
- Ceramic Tile
- Luxury Vinyl Tile
- Vinyl
Bedrooms and Bathrooms
- 2 Bedrooms
- Double Vanity
Outdoor Features
- Shed
- Utility Building
Schools
- Central Elem. Elementary School
- Central Middle School
- Central High School
Utilities
- Forced Air Heating and Cooling System
- Well
- Electric Water Heater
- Septic Tank
Community Details
- Built by Elders
Listing and Financial Details
- Assessor Parcel Number 09-10-11-00-000-0001.18
Ownership History
Purchase Details
Home Financials for this Owner
Home Financials are based on the most recent Mortgage that was taken out on this home.Similar Homes in Farmington, MO
Home Values in the Area
Average Home Value in this Area
Purchase History
| Date | Type | Sale Price | Title Company |
|---|---|---|---|
| Warranty Deed | $836,250 | Continental Title Co |
Mortgage History
| Date | Status | Loan Amount | Loan Type |
|---|---|---|---|
| Open | $669,000 | Construction |
Property History
| Date | Event | Price | Change | Sq Ft Price |
|---|---|---|---|---|
| 05/23/2025 05/23/25 | Sold | -- | -- | -- |
| 04/08/2025 04/08/25 | For Sale | $429,900 | -- | $267 / Sq Ft |
| 04/08/2025 04/08/25 | Off Market | -- | -- | -- |
Tax History Compared to Growth
Tax History
| Year | Tax Paid | Tax Assessment Tax Assessment Total Assessment is a certain percentage of the fair market value that is determined by local assessors to be the total taxable value of land and additions on the property. | Land | Improvement |
|---|---|---|---|---|
| 2024 | $2,159 | $41,900 | $4,560 | $37,340 |
| 2023 | $2,159 | $41,900 | $4,560 | $37,340 |
| 2022 | $2,161 | $41,900 | $4,560 | $37,340 |
| 2021 | $2,140 | $41,900 | $4,560 | $37,340 |
| 2020 | $2,166 | $41,330 | $3,990 | $37,340 |
| 2019 | $2,168 | $41,330 | $3,990 | $37,340 |
| 2018 | -- | $41,330 | $3,990 | $37,340 |
| 2017 | $2,181 | $41,330 | $3,990 | $37,340 |
| 2016 | $2,178 | $41,330 | $0 | $0 |
| 2015 | -- | $41,330 | $0 | $0 |
| 2014 | -- | $41,330 | $0 | $0 |
| 2013 | -- | $2,660 | $0 | $0 |
Agents Affiliated with this Home
-
Cindy Backer

Seller's Agent in 2025
Cindy Backer
Coldwell Banker Hulsey
(573) 760-4243
203 Total Sales
-
Kim Hutson

Buyer's Agent in 2025
Kim Hutson
Coldwell Banker Hulsey
(573) 760-9789
190 Total Sales
Map
Source: MARIS MLS
MLS Number: MIS25021674
APN: 09-10-11-00-000-0001.18
- 25 Elk Dr
- 95 Fox Dr
- 5507 Highway D
- 3862 Highway O
- 3778 Highway O
- 18024 Heritage Dr
- 12 Ogborn Dr
- 205 Cherry Hills Ln
- 16111 Brendon Dr
- 141 Penny Ln
- 7 Tom Dr
- 15 Pinehurst Dr
- 827 Pinehurst Dr
- 2 Stonebridge Cir
- 8 Pinehurst Dr
- 3055 Countryside Dr
- 0 Hunt Rd Unit 17042292
- 0 Hunt Rd Unit 9520659
- 0 Stonebridge Bent Creek Pine H Cir
- 53 Bent Creek Dr






