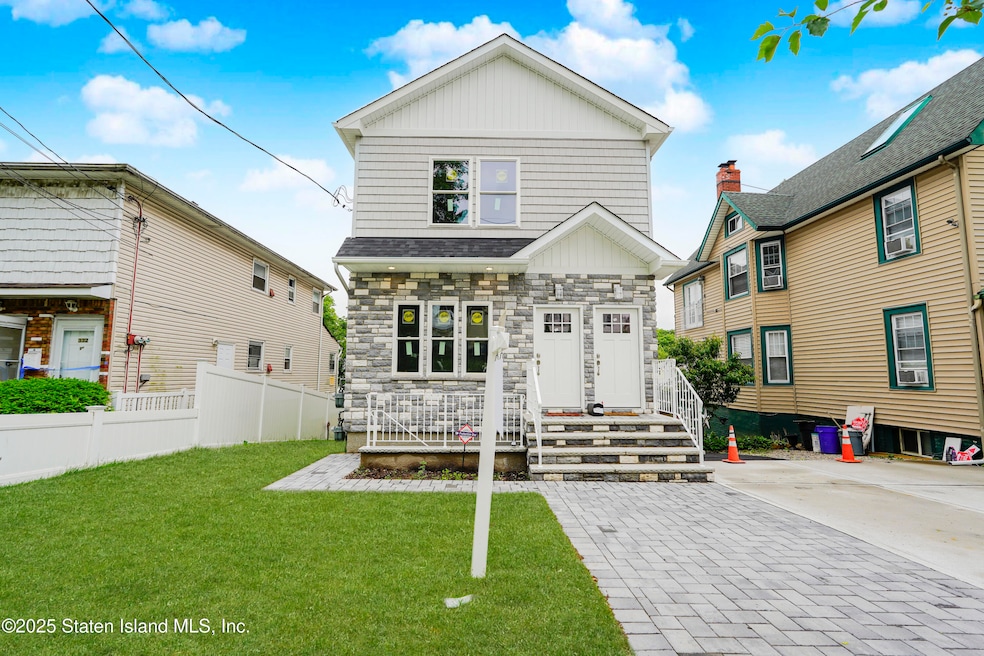
328 Jewett Ave Staten Island, NY 10302
Port Richmond NeighborhoodEstimated payment $7,531/month
Highlights
- New Construction
- 2 Car Detached Garage
- Bidet
- 0.15 Acre Lot
- Eat-In Kitchen
- Back, Front, and Side Yard
About This Home
Welcome to 328 Jewett Avenue - a massive, newly constructed 6-over-6 home situated on an expansive 38 ft x 175 ft lot, offering exceptional space and privacy rarely found in today's market. With 2,880 square feet of living space plus a fully finished basement with a separate entrance, this home combines smart design with top-tier construction and upscale finishes throughout. Boasting six bedrooms and five full bathrooms, each unit features premium touches: upgraded moldings, sleek modern fixtures, and #1 grade oak hardwood floors. 7-inch crown moldings add elegance across both levels, and the kitchens come equipped with high-end appliances, with stoves and microwaves properly vented to the outside for optimal function.
Sound-insulated floors between levels enhance comfort and privacy, and both units enjoy en-suite bathrooms and dedicated laundry rooms. With 9-foot ceilings and a functional layout, every inch of this home feels open and thoughtfully designed. Constructed with 2x6 framing, rebar-reinforced foundation, walls, and floors, this home is built to last. Even the 7-inch thick concrete parking pad speaks to its structural integrity. A French drain system protects the basement, while ridge vents and fully insulated garage doors ensure year-round energy efficiency. The oversized 2-car garage spans 28.6 ft x 22.4 ft with cathedral ceilings, offering incredible storage or workspace options.
Additional upgrades include Pella windows, aluminum railings, paver stone hardscaping, fiberglass shower pans (no risk of leaks), bidet-ready bathroom outlets, and a private balcony off the master bedroom in the upper unit. With its oversized lot, privacy, and premium construction, 328 Jewett Avenue is move-in ready and stands out for its value and durability. Showings available by appointment - schedule yours today! *322 Jewett Avenue (next door) possibly available as package deal.
Property Details
Home Type
- Multi-Family
Est. Annual Taxes
- $1,682
Year Built
- Built in 2024 | New Construction
Lot Details
- 6,650 Sq Ft Lot
- Lot Dimensions are 20x72
- Back, Front, and Side Yard
Parking
- 2 Car Detached Garage
- Off-Street Parking
Home Design
- Duplex
- Stone Siding
- Vinyl Siding
Interior Spaces
- 2,880 Sq Ft Home
- 2-Story Property
- Combination Dining and Living Room
- Eat-In Kitchen
Bedrooms and Bathrooms
- 6 Bedrooms
- Primary Bathroom is a Full Bathroom
- Bidet
Utilities
- Cooling Available
- Forced Air Heating System
- Heating System Uses Natural Gas
- 220 Volts
- Individual Gas Meter
Community Details
- 2 Units
Listing and Financial Details
- Legal Lot and Block 1039 / 00107
- Assessor Parcel Number 00107-1039
Map
Home Values in the Area
Average Home Value in this Area
Tax History
| Year | Tax Paid | Tax Assessment Tax Assessment Total Assessment is a certain percentage of the fair market value that is determined by local assessors to be the total taxable value of land and additions on the property. | Land | Improvement |
|---|---|---|---|---|
| 2025 | $6,208 | $39,420 | $8,875 | $30,545 |
| 2024 | $1,682 | $41,340 | $16,509 | $24,831 |
| 2023 | $5,922 | $29,160 | $15,590 | $13,570 |
| 2022 | $5,922 | $36,300 | $23,160 | $13,140 |
| 2021 | $6,091 | $30,540 | $23,160 | $7,380 |
| 2020 | $5,575 | $28,740 | $23,160 | $5,580 |
| 2019 | $5,169 | $28,380 | $23,160 | $5,220 |
| 2018 | $4,954 | $24,300 | $23,160 | $1,140 |
| 2017 | $5,125 | $25,140 | $24,000 | $1,140 |
| 2016 | $5,038 | $25,200 | $24,000 | $1,200 |
| 2015 | $4,663 | $24,300 | $22,140 | $2,160 |
| 2014 | $4,663 | $24,300 | $22,140 | $2,160 |
Property History
| Date | Event | Price | Change | Sq Ft Price |
|---|---|---|---|---|
| 07/21/2025 07/21/25 | Pending | -- | -- | -- |
| 05/30/2025 05/30/25 | For Sale | $1,359,000 | -- | $472 / Sq Ft |
Similar Homes in the area
Source: Staten Island Multiple Listing Service
MLS Number: 2503086
APN: 01039-0107
- 322 Jewett Ave
- 286 Jewett Ave
- 103 Llewellyn Place
- 21 Dryden Ct
- 119 Dubois Ave
- 40 Cortlandt St
- 176 Dubois Ave
- 25 Lexington Ave
- 99 Llewellyn Place
- 886 Delafield Ave
- 859 Post Ave
- 938 Post Ave
- 155 Cortlandt St
- 61 Greenleaf Ave
- 1131 Forest Ave Unit 2b
- 152 Cortlandt St
- 837 Delafield Ave Unit A
- 30 Decker Ave
- 125 Decker Ave
- 773 Post Ave






