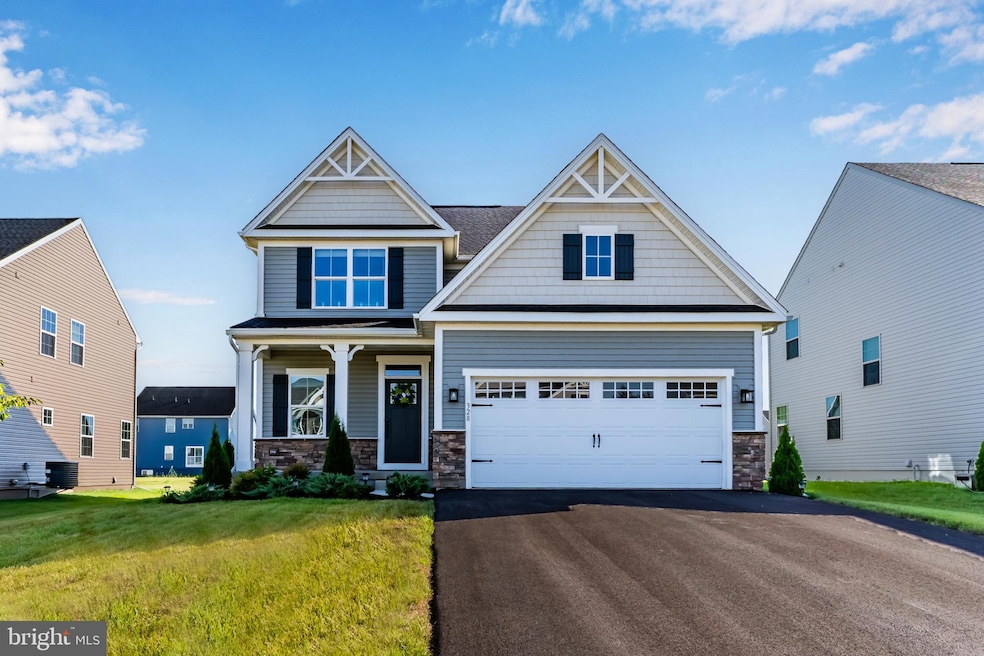
328 Kelso Dr Camp Hill, PA 17011
Estimated payment $3,625/month
Highlights
- Open Floorplan
- Deck
- Mud Room
- Craftsman Architecture
- Recreation Room
- 2 Car Direct Access Garage
About This Home
Nestled in Green Lane Meadows, this exquisite Craftsman-style residence built in 2024 offers a harmonious blend of luxury and comfort. Every detail of this 5 bedroom 3 and 1/2 bath home was thoughtfully done. Step inside to discover an inviting open floor plan, with unique upgrades throughout. The living room seamlessly flows into a gourmet kitchen with a large island, perfect for entertaining. The kitchen is equipped a tile backsplash, large island with sink, and a pantry provides additional storage for all your essentials.The living room features a beautiful stacked-stone fireplace, and plenty of natural light. Upstairs, the master suite features an en-suite bathroom with a walk-in shower, and a walk in closet. The daylight basement features a large bonus/recreation room with endless potential, a full 5th bedroom and full bathroom, and an oversized walkout stairwell! Outside, enjoy the upgraded covered back deck, ideal for outdoor gatherings. You will not be disappointed with this home, come schedule your showing today!
Open House Schedule
-
Sunday, August 31, 20251:00 to 3:00 pm8/31/2025 1:00:00 PM +00:008/31/2025 3:00:00 PM +00:00Add to Calendar
Home Details
Home Type
- Single Family
Est. Annual Taxes
- $6,985
Year Built
- Built in 2024
Lot Details
- 10,019 Sq Ft Lot
- Property is in excellent condition
HOA Fees
- $52 Monthly HOA Fees
Parking
- 2 Car Direct Access Garage
- 2 Driveway Spaces
- Front Facing Garage
- Rear-Facing Garage
- Garage Door Opener
- On-Street Parking
Home Design
- Craftsman Architecture
- Frame Construction
- Architectural Shingle Roof
- Asphalt Roof
- Vinyl Siding
Interior Spaces
- Property has 2 Levels
- Open Floorplan
- Built-In Features
- Ceiling Fan
- Recessed Lighting
- Stone Fireplace
- Gas Fireplace
- Mud Room
- Entrance Foyer
- Family Room Off Kitchen
- Living Room
- Combination Kitchen and Dining Room
- Recreation Room
- Storage Room
- Utility Room
Kitchen
- Gas Oven or Range
- Dishwasher
- Kitchen Island
Bedrooms and Bathrooms
- En-Suite Primary Bedroom
- Walk-In Closet
- Walk-in Shower
Laundry
- Laundry on main level
- Electric Dryer
- Washer
Partially Finished Basement
- Walk-Up Access
- Interior and Rear Basement Entry
- Basement Windows
Accessible Home Design
- Doors swing in
- Doors with lever handles
- More Than Two Accessible Exits
Outdoor Features
- Deck
- Patio
Location
- Suburban Location
Utilities
- Forced Air Heating and Cooling System
- 200+ Amp Service
- Tankless Water Heater
Community Details
- Green Lane Meadows Subdivision
Listing and Financial Details
- Tax Lot 0075
- Assessor Parcel Number 27-000-48-0075-00-00000
Map
Home Values in the Area
Average Home Value in this Area
Tax History
| Year | Tax Paid | Tax Assessment Tax Assessment Total Assessment is a certain percentage of the fair market value that is determined by local assessors to be the total taxable value of land and additions on the property. | Land | Improvement |
|---|---|---|---|---|
| 2025 | $6,882 | $262,850 | $55,230 | $207,620 |
| 2024 | $1,027 | $41,420 | $41,420 | $0 |
| 2023 | $999 | $41,420 | $41,420 | $0 |
Property History
| Date | Event | Price | Change | Sq Ft Price |
|---|---|---|---|---|
| 08/26/2025 08/26/25 | For Sale | $549,000 | -- | $210 / Sq Ft |
Purchase History
| Date | Type | Sale Price | Title Company |
|---|---|---|---|
| Deed | $530,620 | None Listed On Document | |
| Deed | $100,000 | Nvr Settlement Services | |
| Deed | $100,000 | Nvr Settlement Services |
Mortgage History
| Date | Status | Loan Amount | Loan Type |
|---|---|---|---|
| Open | $130,620 | New Conventional |
Similar Homes in Camp Hill, PA
Source: Bright MLS
MLS Number: PAYK2088684
APN: 27-000-48-0075.00-00000
- Bramante Ranch w/ Finished Basement Plan at Green Lane Meadows
- Alberti Ranch w/ Finished Basement Plan at Green Lane Meadows
- Columbia w/ Finished Basement Plan at Green Lane Meadows
- Hudson w/ Finished Basement Plan at Green Lane Meadows
- Ballenger w/ Finished Basement Plan at Green Lane Meadows
- 320 Kelso Dr
- 325 Ruffian Rd
- 323 Kelso Dr
- 324 Ruffian Rd
- 322 Ruffian Rd
- 319 Ruffian Rd
- 320 Ruffian Rd
- 318 Ruffian Rd
- 317 Ruffian Rd
- 314 Ruffian Rd
- 313 Ruffian Rd
- 311 Ruffian Rd
- 309 Ruffian Rd
- 306 Ruffian Rd
- 307 Ruffian Rd
- 148 Sheraton Dr
- 850 Lisburn Rd
- 369 Weatherstone Dr
- 1149 Columbus Ave
- 315 10th St
- 324 4th St Unit B
- 543 Bridge St Unit B 2ND FLOOR
- 541 Bridge St Unit A
- 429 Bridge St Unit 2ND FLOOR REAR
- 104 S 15th St
- 2798 Stone Gate Cir
- 1 Pennsylvania Ave
- 33 S 19th St
- 1401 Market St Unit 2R
- 680 State St
- 1400 Hillcrest Ct
- 1042 Walnut St
- 240 Bosler Ave Unit A
- 2412 Dickinson Ave
- 520-544 Walnut St






