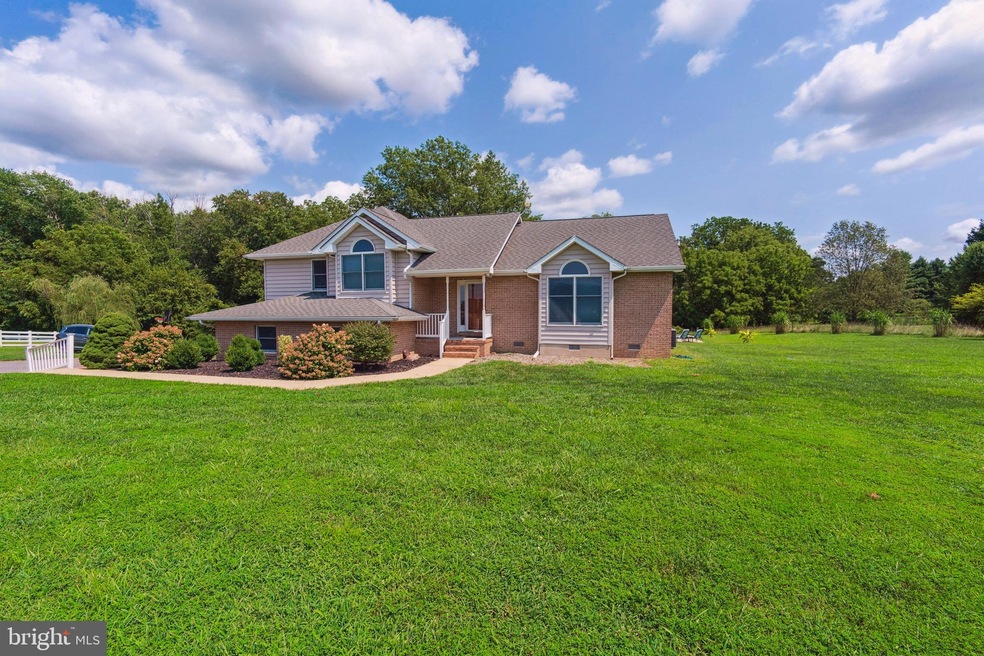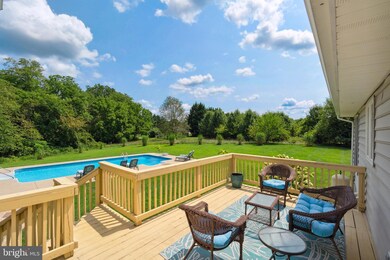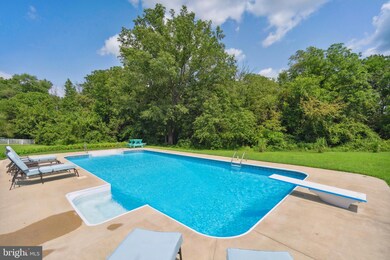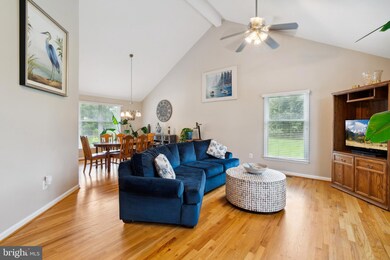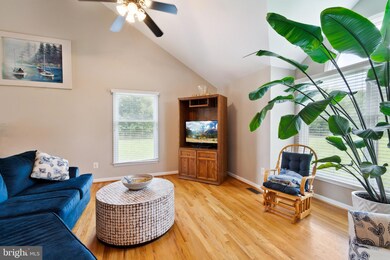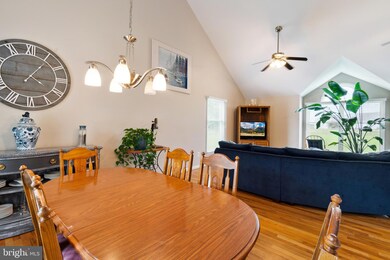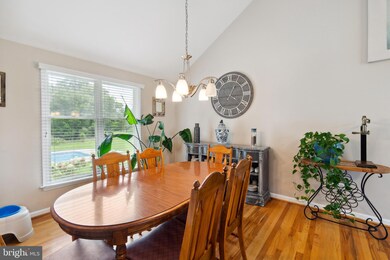
328 Laurens Way Queen Anne, MD 21657
Highlights
- In Ground Pool
- Open Floorplan
- Backs to Trees or Woods
- View of Trees or Woods
- Contemporary Architecture
- Wood Flooring
About This Home
As of November 2024Welcome to this charming three-bedroom, 2 1/2-bathroom home nestled on +/- 1.38 acres, just a stone's throw from the serene Tuckahoe State Park. Set on a private lot that backs to lush woods, this property offers a perfect blend of seclusion and convenience. Just inside you will discover a spacious open floor plan highlighted by beautiful hardwood floors throughout the main level. The inviting Living Room features soaring cathedral ceilings and seamlessly flows into the dining area and kitchen, making it ideal for entertaining. The adjacent Breakfast Room boasts sliding doors that lead to the expansive back deck, perfect for al fresco dining and enjoying the picturesque views of your own in-ground pool. Upstairs, the Primary Bedroom offers a tranquil retreat with an en-suite bathroom and a generous walk-in closet. Two additional guest bedrooms and a full bath complete the upper level. The lower level enhances the home's appeal with a Family Room with gas fireplace, offering direct access to the pool area, and is complemented by a convenient powder room and laundry room. Additional features include a two-car garage and a large driveway. Located in the highly regarded Centreville School district, this home combines modern comforts with a private, nature-filled setting. Ask about the Mid-Shore Love Down Payment Grant which provides a $1000 grant to qualified buyers. Don’t miss the opportunity to make this your own private oasis!
Last Agent to Sell the Property
TTR Sotheby's International Realty License #666505 Listed on: 08/12/2024

Home Details
Home Type
- Single Family
Est. Annual Taxes
- $3,947
Year Built
- Built in 2003
Lot Details
- 1.38 Acre Lot
- Landscaped
- Backs to Trees or Woods
- Property is zoned AG
Parking
- 2 Car Direct Access Garage
- 6 Driveway Spaces
- Basement Garage
- Side Facing Garage
- Garage Door Opener
Home Design
- Contemporary Architecture
- Split Level Home
- Brick Foundation
- Vinyl Siding
Interior Spaces
- 2,294 Sq Ft Home
- Property has 3 Levels
- Open Floorplan
- Ceiling Fan
- 1 Fireplace
- Family Room
- Combination Dining and Living Room
- Wood Flooring
- Views of Woods
- Finished Basement
Kitchen
- Breakfast Room
- Gas Oven or Range
- Built-In Microwave
- Dishwasher
Bedrooms and Bathrooms
- 3 Bedrooms
- En-Suite Primary Bedroom
- En-Suite Bathroom
- Soaking Tub
- Bathtub with Shower
- Walk-in Shower
Laundry
- Laundry Room
- Dryer
- Washer
Pool
- In Ground Pool
- Vinyl Pool
Schools
- Centreville Elementary And Middle School
- Queen Anne's County High School
Utilities
- Forced Air Heating and Cooling System
- Heating System Powered By Owned Propane
- Well
- Electric Water Heater
- On Site Septic
Community Details
- No Home Owners Association
- Deans Meadows Subdivision
Listing and Financial Details
- Tax Lot 2
- Assessor Parcel Number 1806009506
Ownership History
Purchase Details
Home Financials for this Owner
Home Financials are based on the most recent Mortgage that was taken out on this home.Purchase Details
Home Financials for this Owner
Home Financials are based on the most recent Mortgage that was taken out on this home.Purchase Details
Purchase Details
Purchase Details
Home Financials for this Owner
Home Financials are based on the most recent Mortgage that was taken out on this home.Purchase Details
Home Financials for this Owner
Home Financials are based on the most recent Mortgage that was taken out on this home.Purchase Details
Similar Homes in Queen Anne, MD
Home Values in the Area
Average Home Value in this Area
Purchase History
| Date | Type | Sale Price | Title Company |
|---|---|---|---|
| Deed | $539,000 | Liberty Title | |
| Deed | $539,000 | Liberty Title | |
| Deed | $290,000 | Maryland Title Group Llc | |
| Deed | -- | -- | |
| Deed | -- | -- | |
| Deed | $400,000 | -- | |
| Deed | $400,000 | -- | |
| Deed | $160,000 | -- |
Mortgage History
| Date | Status | Loan Amount | Loan Type |
|---|---|---|---|
| Open | $339,000 | New Conventional | |
| Closed | $339,000 | New Conventional | |
| Previous Owner | $78,000 | Credit Line Revolving | |
| Previous Owner | $0 | Credit Line Revolving | |
| Previous Owner | $277,000 | New Conventional | |
| Previous Owner | $284,747 | FHA | |
| Previous Owner | $80,000 | Stand Alone Second | |
| Previous Owner | $320,000 | Adjustable Rate Mortgage/ARM | |
| Previous Owner | $320,000 | Adjustable Rate Mortgage/ARM |
Property History
| Date | Event | Price | Change | Sq Ft Price |
|---|---|---|---|---|
| 11/07/2024 11/07/24 | Sold | $539,000 | -2.0% | $235 / Sq Ft |
| 09/20/2024 09/20/24 | Pending | -- | -- | -- |
| 09/12/2024 09/12/24 | Price Changed | $549,900 | -1.8% | $240 / Sq Ft |
| 08/12/2024 08/12/24 | For Sale | $559,900 | +93.1% | $244 / Sq Ft |
| 05/31/2017 05/31/17 | Sold | $290,000 | -6.5% | $126 / Sq Ft |
| 03/03/2017 03/03/17 | Pending | -- | -- | -- |
| 12/11/2016 12/11/16 | For Sale | $310,000 | -- | $135 / Sq Ft |
Tax History Compared to Growth
Tax History
| Year | Tax Paid | Tax Assessment Tax Assessment Total Assessment is a certain percentage of the fair market value that is determined by local assessors to be the total taxable value of land and additions on the property. | Land | Improvement |
|---|---|---|---|---|
| 2024 | $3,783 | $419,000 | $0 | $0 |
| 2023 | $3,593 | $387,300 | $0 | $0 |
| 2022 | $3,410 | $355,600 | $93,800 | $261,800 |
| 2021 | $3,344 | $342,367 | $0 | $0 |
| 2020 | $3,217 | $329,133 | $0 | $0 |
| 2019 | $3,030 | $315,900 | $93,800 | $222,100 |
| 2018 | $3,024 | $315,300 | $0 | $0 |
| 2017 | $3,073 | $314,700 | $0 | $0 |
| 2016 | -- | $314,100 | $0 | $0 |
| 2015 | $1,503 | $312,733 | $0 | $0 |
| 2014 | $1,503 | $311,367 | $0 | $0 |
Agents Affiliated with this Home
-
Courtney Chipouras

Seller's Agent in 2024
Courtney Chipouras
TTR Sotheby's International Realty
(410) 200-1224
161 Total Sales
-
Christine Schumaker

Buyer's Agent in 2024
Christine Schumaker
Douglas Realty LLC
(410) 739-7596
84 Total Sales
-
William Hoffman

Seller's Agent in 2017
William Hoffman
RE/MAX
(301) 257-9059
44 Total Sales
-
Laura Arnold
L
Seller Co-Listing Agent in 2017
Laura Arnold
RE/MAX
(240) 305-4222
35 Total Sales
Map
Source: Bright MLS
MLS Number: MDQA2010668
APN: 06-009506
- 14706 Cherry Ln
- 22776 Squire Ln
- 14957 Cherry Ln
- 3013 Price Station Rd
- 0 Marblehead Rd
- 23290 Ninetown Rd
- 219 Songbird Ln
- 107 Thicket Ct
- 129 Thicket Ct
- 135 Thicket Ct
- 24512 Marblehead Rd
- 15185 Day Rd
- 12615 Eveland Rd
- 15 Ridgeway Dr
- 0 River Rd
- 122 Lister Ln
- 135 Walnut St
- 207 Songbird Ln
- 6 N Central Ave
- 10 Sunrise Ave
