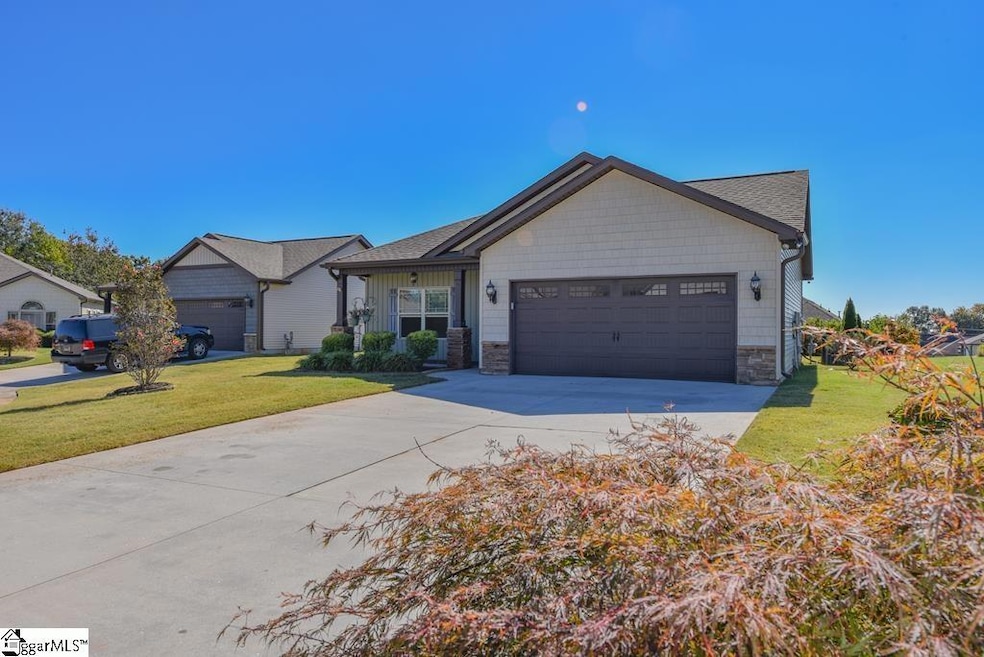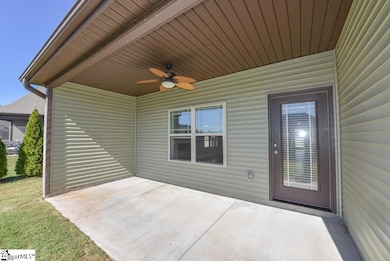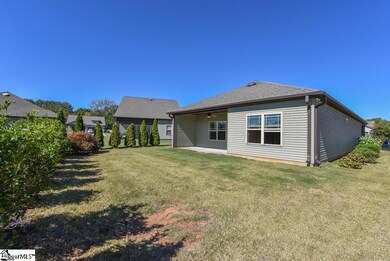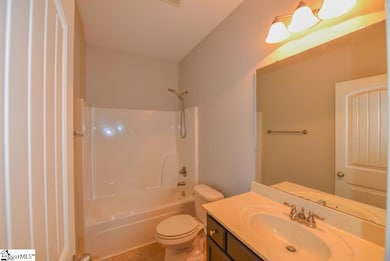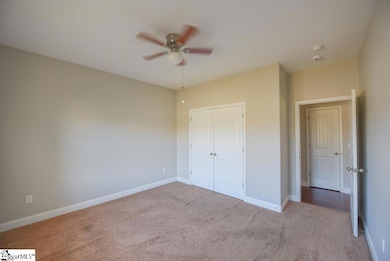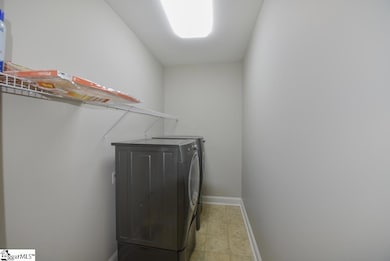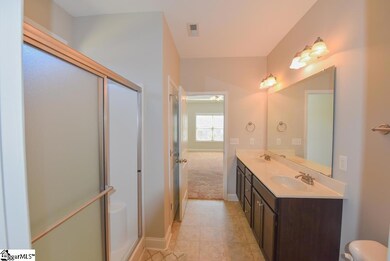328 Linden Hall Ln Easley, SC 29640
Estimated payment $1,928/month
Highlights
- Cathedral Ceiling
- Wood Under Carpet
- 2 Car Attached Garage
- Richard H. Gettys Middle School Rated A-
- Cul-De-Sac
- Tray Ceiling
About This Home
Elegant low maintenance living in Easley's Linden Hall Community-Welcome to 328 Linden Hall Lane, a beautifully appointed residence that blends timeless design with effortless comfort. This 2 bedroom 2 bathroom home offer refined living spaced enhanced by vaulted ceilings, Fireplace with gas logs, engineered hardwood flooring, and custom oak cabinetry that speaks to quality craftsmanship. The open concept great room is perfect for both relaxing and entertaining, with natural light accentuating the home's spacious flow. The kitchen features cultured marble countertops and thoughtful finishes that bring sophistication to everyday living. Enjoy convenience at every turn with a dedicated laundry room, an attached 2 car garage, an invisible fence for added peace of mind. The home's stone and vinyl exterior exudes classic curb appeal while ensuring durability with low upkeep. Residents of Linden Hall appreciate the meticulously maintained grounds- In ground water sprinklers plus lawn care included in the modest $120. monthly HOA fee-creating a serene, manicured setting year-round. Experience elegant simplicity and easy living in one of Easley's most desirable locations. Schedule your private tour today and discover comfort and style that await at 328 Linden Hall Lane.
Home Details
Home Type
- Single Family
Est. Annual Taxes
- $2,884
Year Built
- Built in 2015
Lot Details
- 7,841 Sq Ft Lot
- Cul-De-Sac
- Level Lot
- Sprinkler System
HOA Fees
- $120 Monthly HOA Fees
Parking
- 2 Car Attached Garage
Home Design
- Slab Foundation
- Architectural Shingle Roof
- Vinyl Siding
Interior Spaces
- 1,400-1,599 Sq Ft Home
- 1-Story Property
- Tray Ceiling
- Cathedral Ceiling
- Gas Log Fireplace
- Living Room
- Dining Room
Kitchen
- Electric Oven
- Electric Cooktop
- Built-In Microwave
- Dishwasher
Flooring
- Wood Under Carpet
- Carpet
- Vinyl
Bedrooms and Bathrooms
- 2 Main Level Bedrooms
- 2 Full Bathrooms
- Garden Bath
Laundry
- Laundry Room
- Dryer
- Washer
Schools
- Mckissick Elementary School
- Richard H. Gettys Middle School
- Easley High School
Utilities
- Cooling Available
- Heat Pump System
- Gas Water Heater
Community Details
- Mandatory home owners association
Listing and Financial Details
- Tax Lot 121
- Assessor Parcel Number 511019608558
Map
Home Values in the Area
Average Home Value in this Area
Tax History
| Year | Tax Paid | Tax Assessment Tax Assessment Total Assessment is a certain percentage of the fair market value that is determined by local assessors to be the total taxable value of land and additions on the property. | Land | Improvement |
|---|---|---|---|---|
| 2024 | $2,884 | $9,940 | $1,110 | $8,830 |
| 2023 | $2,605 | $6,620 | $1,040 | $5,580 |
| 2022 | $558 | $6,620 | $1,040 | $5,580 |
| 2021 | $551 | $6,620 | $1,040 | $5,580 |
| 2020 | $541 | $6,624 | $1,040 | $5,584 |
| 2019 | $544 | $6,620 | $1,040 | $5,580 |
| 2018 | $586 | $6,590 | $1,040 | $5,550 |
| 2017 | $545 | $6,590 | $1,040 | $5,550 |
| 2015 | $188 | $9,880 | $0 | $0 |
| 2008 | -- | $560 | $560 | $0 |
Property History
| Date | Event | Price | List to Sale | Price per Sq Ft | Prior Sale |
|---|---|---|---|---|---|
| 11/24/2025 11/24/25 | Pending | -- | -- | -- | |
| 10/20/2025 10/20/25 | Price Changed | $297,000 | -3.9% | $189 / Sq Ft | |
| 10/15/2025 10/15/25 | For Sale | $309,000 | +87.6% | $197 / Sq Ft | |
| 10/08/2015 10/08/15 | Sold | $164,700 | +9.9% | $114 / Sq Ft | View Prior Sale |
| 09/29/2015 09/29/15 | Pending | -- | -- | -- | |
| 06/08/2015 06/08/15 | For Sale | $149,900 | -- | $103 / Sq Ft |
Purchase History
| Date | Type | Sale Price | Title Company |
|---|---|---|---|
| Warranty Deed | -- | None Listed On Document | |
| Warranty Deed | -- | None Listed On Document | |
| Deed | -- | None Available | |
| Deed | $225,000 | -- |
Mortgage History
| Date | Status | Loan Amount | Loan Type |
|---|---|---|---|
| Previous Owner | $141,025 | FHA |
Source: Greater Greenville Association of REALTORS®
MLS Number: 1572753
APN: 5110-19-60-8558
- 104 Carolina Ave
- 903 N A St
- 402 Asbury Cir
- 903 Dacusville Hwy
- Meghan II Plan at Meece - Meece Townhomes
- Brookfield Plan at Meece
- Stoneycreek in Meece Plan at Meece
- 301 Stonyway Ln
- 324 Stonyway Ln
- 328 Stonyway Ln
- 907 Dacusville Hwy
- 200 Augusta St
- Glenwood II Plan at Brownstone Park
- Hidden Creek II Plan at Brownstone Park
- Laurel II Plan at Brownstone Park
- Pritchard II Plan at Brownstone Park
- Crestfall II Plan at Brownstone Park
- 110 N 6th St
- 114 Harlem St
- 219 Hasting Cir
- 122 Riverstone Ct
- 111 Augusta St
- 601 S 5th St
- 105 Stewart Dr
- 204 Walnut Hill Dr Unit B
- 200 Walnut Hill Dr Unit B
- 200 Walnut Hill Dr Unit A
- 100 Hillandale Ct
- 107 Auston Woods Cir
- 130 Perry Bend Cir
- 706 Pelzer Hwy
- 219 Andrea Cir
- 103 Sunningdale Ct Unit B
- 103 Sunningdale Ct
- 100 James Way
- 201 Rolling Ridge Way
- 144 Worcester Ln
- 204 Carnoustie Dr
- 246 Anna Gray Cir
- 203 Fledgling Way
