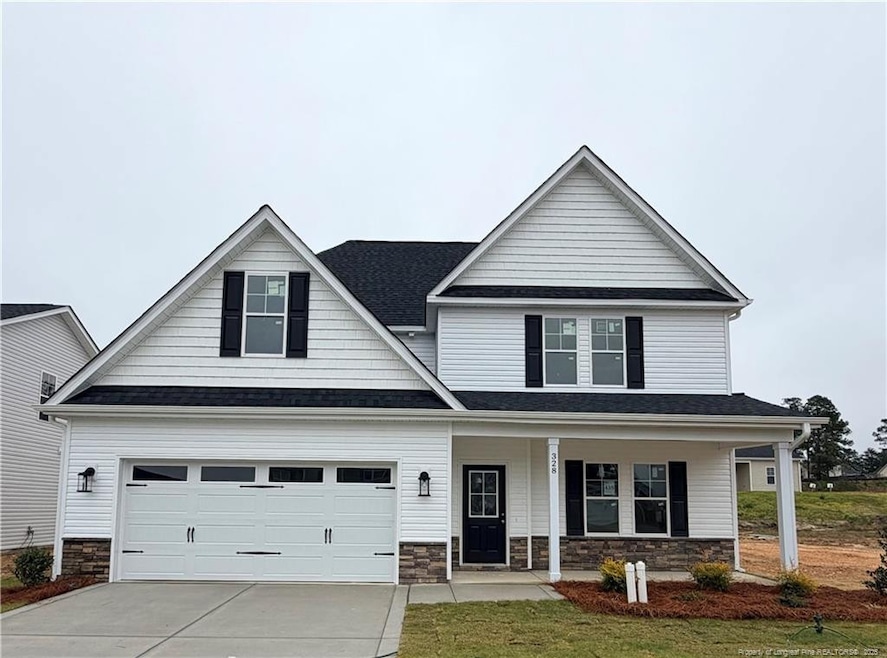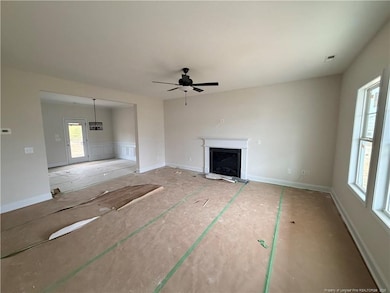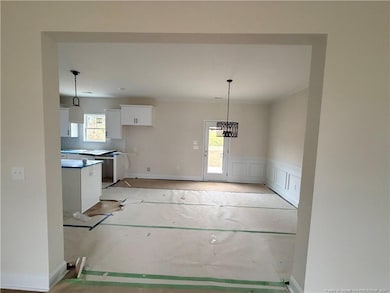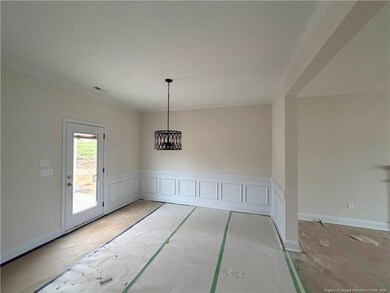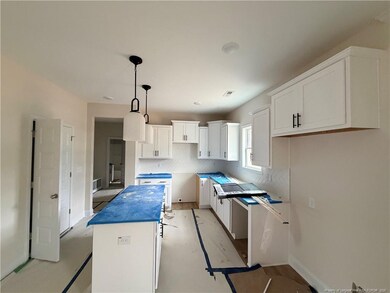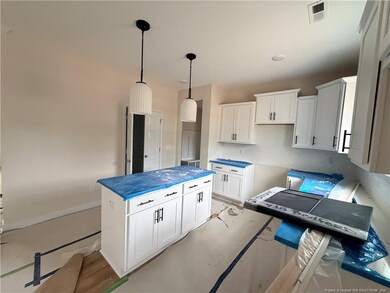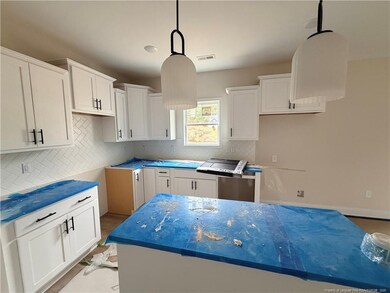328 Marlborough (Lot 435) St Raeford, NC 28376
Estimated payment $2,309/month
Highlights
- Fitness Center
- Gated Community
- Wood Flooring
- New Construction
- Clubhouse
- Granite Countertops
About This Home
Ben Stout Construction proudly presents the Fawnbrook Plan in the highly desirable Bedford Highlands community. This thoughtfully designed two-story home offers the perfect balance of comfort and functionality, featuring an inviting open-concept kitchen, dining, and living area ideal for both everyday living and entertaining. The kitchen showcases beautiful modern selections with high-end finishes, ample cabinetry, and a large island that serves as the perfect centerpiece for gatherings. The main-floor guest suite provides convenience and privacy, while the spacious upstairs bonus room offers endless possibilities for a media room, home office, or play area. The luxurious primary suite includes a large walk-in closet and a beautifully appointed bath, creating a relaxing retreat. Designed with style and livability in mind, this home is filled with natural light and thoughtful details throughout. Bedford Highlands in Raeford is a gated community in Hoke County offering resort-style amenities, including a clubhouse, swimming pool, fitness center, and scenic walking areas. Families will appreciate proximity to Upchurch Elementary, East Hoke Middle, and Hoke County High Schools, as well as easy access to shopping, dining, hospitals, golf, and Fort Bragg—just 30 minutes away. Welcome home to Bedford Highlands! Estimated completion February 2026
Listing Agent
COLDWELL BANKER ADVANTAGE - YADKIN ROAD License #. Listed on: 10/31/2025

Home Details
Home Type
- Single Family
Year Built
- New Construction
Lot Details
- 7,405 Sq Ft Lot
HOA Fees
- $37 Monthly HOA Fees
Parking
- 2 Car Attached Garage
Home Design
- Home is estimated to be completed on 2/16/26
Interior Spaces
- 2,308 Sq Ft Home
- 2-Story Property
- Ceiling Fan
- Electric Fireplace
- Combination Dining and Living Room
- Fire and Smoke Detector
Kitchen
- Range
- Microwave
- Dishwasher
- Granite Countertops
Flooring
- Wood
- Tile
- Luxury Vinyl Tile
- Vinyl
Bedrooms and Bathrooms
- 4 Bedrooms
- Walk-In Closet
- 3 Full Bathrooms
- Double Vanity
Laundry
- Laundry on upper level
- Washer and Dryer
Outdoor Features
- Playground
- Front Porch
Listing and Financial Details
- Home warranty included in the sale of the property
- Assessor Parcel Number 494670301565
Community Details
Overview
- Highlands At Bedford Association
Recreation
- Fitness Center
- Community Pool
Additional Features
- Clubhouse
- Gated Community
Map
Home Values in the Area
Average Home Value in this Area
Property History
| Date | Event | Price | List to Sale | Price per Sq Ft |
|---|---|---|---|---|
| 10/31/2025 10/31/25 | For Sale | $362,950 | -- | $157 / Sq Ft |
Source: Doorify MLS
MLS Number: LP752620
- 340 Marlborough (Lot 434) St
- 270 Marlborough (Lot 440) St
- 172 London Dr
- 289 Brickhill Dr
- 260 Marlborough (Lot 441) St
- 248 St
- 244 Brickhill (Lot 379) Dr
- Finley Plan at Bedford - Heritage Series
- McKimmon Plan at Bedford - Heritage Series
- Watauga Plan at Bedford - Heritage Series
- Mallard Plan at Bedford - Heritage Series
- Clark Plan at Bedford - Heritage Series
- 2639 O'Glesby Dr
- 694 Union St Homesite 351
- 707 Union St
- 659 Union St Homesite 415
- 685 Union St
- 670 Union Homesite 349
- 259 Brickhill Dr
- 2464 O'Hara Dr
- 277 Pendleton St
- 688 Stonebriar Ave
- 608 Stonebriar Ave
- 212 Stafford Ave
- 1314 Clan Campbell Dr
- 112 Joseph Dr
- 106 Joseph Dr
- 104 Joseph Dr
- 116 Joseph Dr
- 124 Joseph Dr
- 120 Joseph Dr
- 130 Joseph Dr
- 105 Joseph Dr
- 109 Joseph Dr
- 117 Joseph Dr
- 131 Joseph Dr
- 133 Joseph Dr
- 573 Wedgefield Dr
