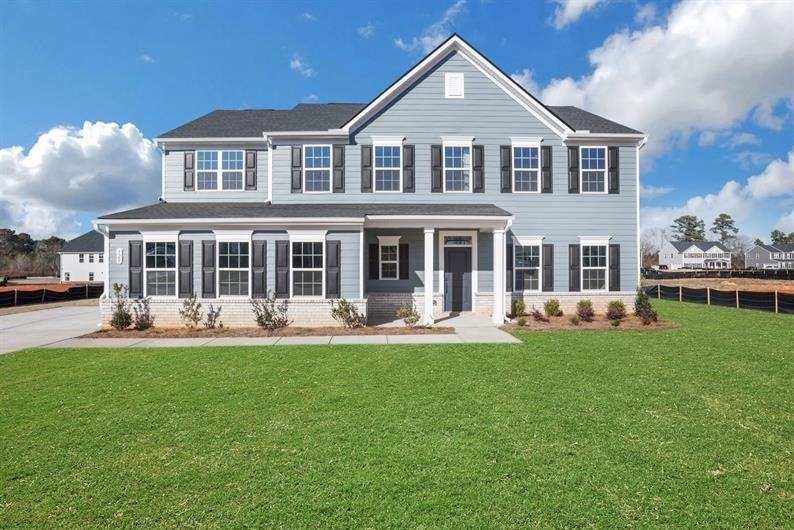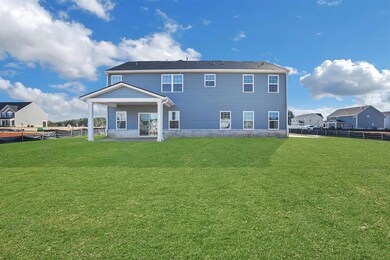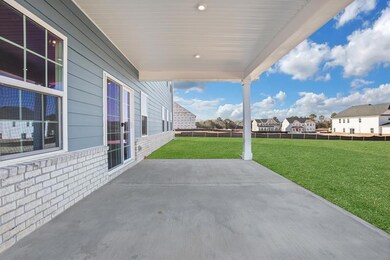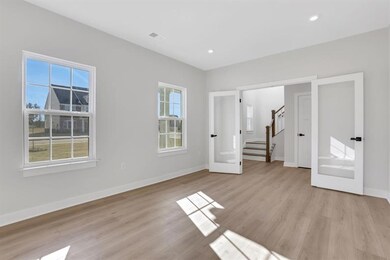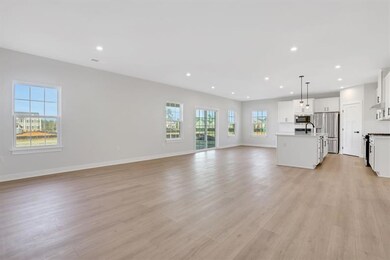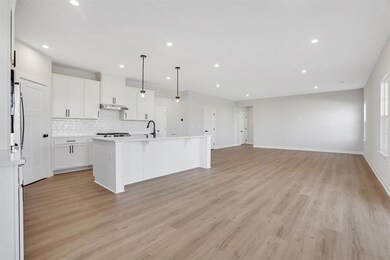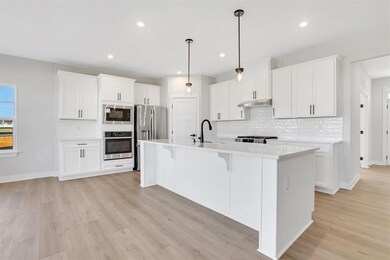328 Meuse Ln Locust Grove, GA 30248
Estimated payment $3,259/month
Highlights
- Open-Concept Dining Room
- Craftsman Architecture
- Stone Countertops
- New Construction
- Great Room
- Private Yard
About This Home
MOVE IN ready NOW! This sought after St. Lawrence floorplan is one of the most popular floorplans at the Edinburgh Community. This home has 4 bedrooms, 2.5 bathrooms, an office, a study room on the main floor, a loft upstairs, perfect game room/playroom. The 2-story bright and airy family room is a showstopper. The oversized counterspace and modern kitchen, subway tile backsplash, wall oven, stainless steel appliances, bottom freezer refrigerator, washer and dryer, and NO CARPET on the main floor are just some of the reasons you'll want to make this your home. This home sits on .41 acres of flat land which allows for an outdoor kitchen, pool and/or playground.
Home Details
Home Type
- Single Family
Est. Annual Taxes
- $8,000
Year Built
- Built in 2024 | New Construction
Lot Details
- 0.41 Acre Lot
- Private Entrance
- Private Yard
- Back and Front Yard
HOA Fees
- $67 Monthly HOA Fees
Parking
- 3 Car Attached Garage
- Driveway
Home Design
- Craftsman Architecture
- Slab Foundation
- Shingle Roof
- HardiePlank Type
Interior Spaces
- 3,082 Sq Ft Home
- 2-Story Property
- Insulated Windows
- Entrance Foyer
- Great Room
- Family Room
- Open-Concept Dining Room
- Library
Kitchen
- Open to Family Room
- Eat-In Kitchen
- Breakfast Bar
- Walk-In Pantry
- Electric Range
- Microwave
- Dishwasher
- Kitchen Island
- Stone Countertops
- Disposal
Flooring
- Carpet
- Ceramic Tile
- Luxury Vinyl Tile
- Vinyl
Bedrooms and Bathrooms
- 4 Bedrooms
- Walk-In Closet
- Dual Vanity Sinks in Primary Bathroom
- Separate Shower in Primary Bathroom
- Soaking Tub
Laundry
- Laundry Room
- Laundry on main level
- Gas Dryer Hookup
Home Security
- Carbon Monoxide Detectors
- Fire and Smoke Detector
Outdoor Features
- Covered Patio or Porch
- Rain Gutters
Schools
- Luella Elementary And Middle School
- Luella High School
Utilities
- Central Air
- Heating System Uses Natural Gas
- Underground Utilities
- 110 Volts
- Phone Available
- Cable TV Available
Community Details
- Edinburgh Subdivision
- Rental Restrictions
Listing and Financial Details
- Home warranty included in the sale of the property
- Tax Lot 0016
Map
Home Values in the Area
Average Home Value in this Area
Tax History
| Year | Tax Paid | Tax Assessment Tax Assessment Total Assessment is a certain percentage of the fair market value that is determined by local assessors to be the total taxable value of land and additions on the property. | Land | Improvement |
|---|---|---|---|---|
| 2025 | $8,101 | $204,280 | $32,000 | $172,280 |
| 2024 | $8,101 | $40,000 | $40,000 | $0 |
Property History
| Date | Event | Price | List to Sale | Price per Sq Ft | Prior Sale |
|---|---|---|---|---|---|
| 04/30/2025 04/30/25 | Sold | $479,990 | 0.0% | $156 / Sq Ft | View Prior Sale |
| 01/29/2025 01/29/25 | For Sale | $479,990 | -- | $156 / Sq Ft |
Purchase History
| Date | Type | Sale Price | Title Company |
|---|---|---|---|
| Limited Warranty Deed | $479,990 | -- |
Mortgage History
| Date | Status | Loan Amount | Loan Type |
|---|---|---|---|
| Open | $390,711 | New Conventional |
Source: First Multiple Listing Service (FMLS)
MLS Number: 7515869
APN: 079D-01-051-000
- 200 Marchmont Dr
- 111 Wyckliffe Dr
- 609 Alyssa Ct
- 500 Soho Place
- 191 Westin Park Dr
- 290 Whistle Way
- 250 Crabapple Rd Unit 194
- 250 Crabapple Rd
- 335 Canvasback Trail
- 305 Canvasback Trail
- 246 Crabapple Rd
- 285 Klinetop Dr
- 1645 Fuma Leaf Way
- 1645 Fuma Leaf Way Unit 256
- Tilden Plan at Walker Terrace
- Liston Plan at Walker Terrace
- Valen Plan at Walker Terrace
- Dempsey Plan at Walker Terrace
- Frazier Plan at Walker Terrace
- Winthrop Plan at Walker Terrace
