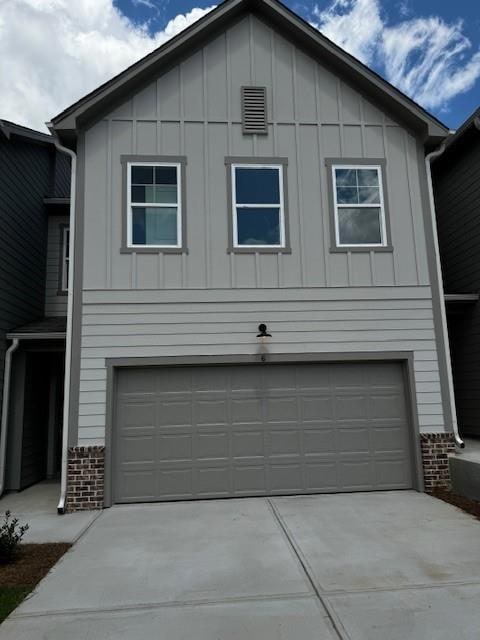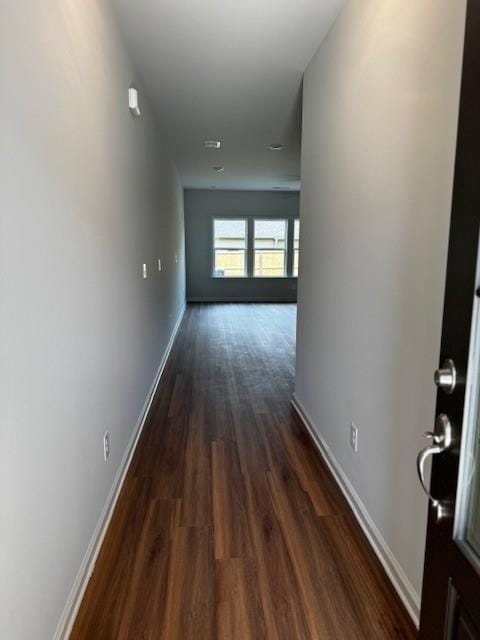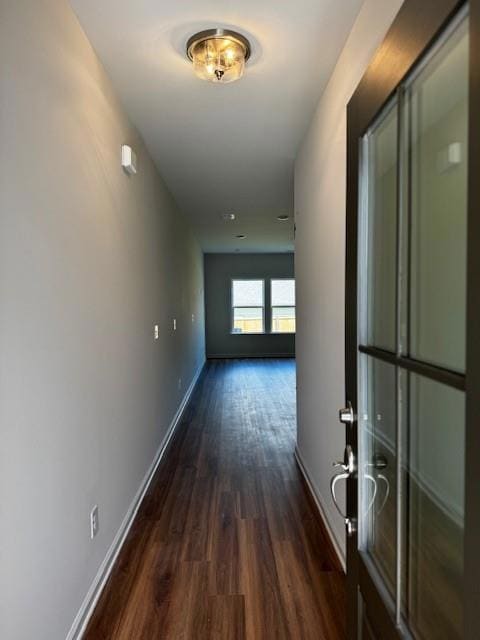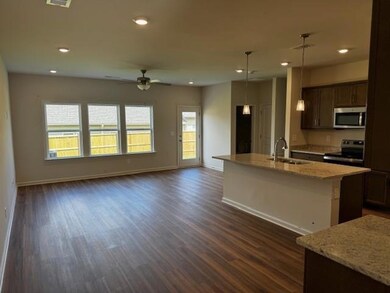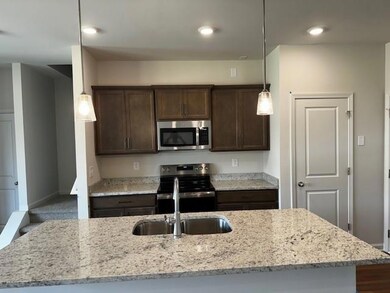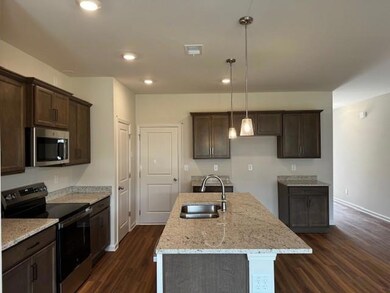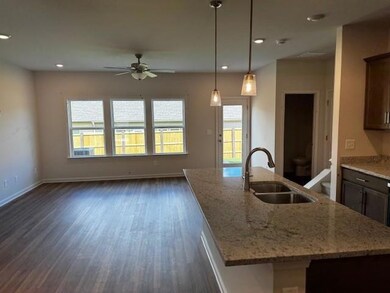328 Mountain Blvd S Unit 5 Jasper, GA 30143
Estimated payment $1,861/month
Highlights
- Open-Concept Dining Room
- Oversized primary bedroom
- White Kitchen Cabinets
- Craftsman Architecture
- Stone Countertops
- 2 Car Attached Garage
About This Home
Lease Purchase Opportunity of this wonderful TH. Lease While the Interest Rates are Higher or Need More Time to Qualify for a Loan. Purchase When you are ready with pre-locked price and some portion of the Rent added as a Downpayment at the time of purchase. Like-new 1-year-old home in a quiet, family-friendly Jasper community. This well-maintained property features an open-concept layout with abundant natural light, a spacious kitchen with stainless steel appliances, ample cabinet space, and a large walk-in pantry. Generously sized bedrooms offer excellent closet space, and the bathrooms include modern, updated finishes. Enjoy a private, fenced-in backyard perfect for outdoor living. Additional features include energy-efficient windows, a separate laundry room, and a two-car garage. Convenient location with easy access to Hwy 515, schools, parks, shopping, and medical facilities. Move-in ready and a must-see!
Listing Agent
GVR Realty, LLC. Brokerage Phone: 470-662-9274 License #357616 Listed on: 11/20/2025
Townhouse Details
Home Type
- Townhome
Est. Annual Taxes
- $300
Year Built
- Built in 2024
Lot Details
- 2,614 Sq Ft Lot
- 1 Common Wall
- Back Yard
HOA Fees
- $210 Monthly HOA Fees
Parking
- 2 Car Attached Garage
Home Design
- Craftsman Architecture
- Slab Foundation
- Shingle Roof
- Wood Siding
Interior Spaces
- 1,787 Sq Ft Home
- 2-Story Property
- Roommate Plan
- Living Room with Fireplace
- Open-Concept Dining Room
Kitchen
- Electric Oven
- Gas Cooktop
- Dishwasher
- Kitchen Island
- Stone Countertops
- White Kitchen Cabinets
- Disposal
Flooring
- Carpet
- Laminate
Bedrooms and Bathrooms
- 3 Bedrooms
- Oversized primary bedroom
- Dual Vanity Sinks in Primary Bathroom
- Separate Shower in Primary Bathroom
Laundry
- Laundry Room
- Laundry on upper level
Home Security
Eco-Friendly Details
- Energy-Efficient Appliances
- Energy-Efficient Construction
Schools
- Harmony - Pickens Elementary School
- Pickens County Middle School
- Pickens High School
Utilities
- Central Heating and Cooling System
- 110 Volts
- Phone Available
- Cable TV Available
Listing and Financial Details
- Home warranty included in the sale of the property
- Assessor Parcel Number 053D 080 012
Community Details
Overview
- 20 Units
- Summithill At Gateway Subdivision
Security
- Fire and Smoke Detector
Map
Home Values in the Area
Average Home Value in this Area
Property History
| Date | Event | Price | List to Sale | Price per Sq Ft |
|---|---|---|---|---|
| 11/20/2025 11/20/25 | For Sale | $310,000 | 0.0% | $173 / Sq Ft |
| 10/18/2025 10/18/25 | Price Changed | $1,999 | -9.1% | $1 / Sq Ft |
| 10/13/2025 10/13/25 | Price Changed | $2,200 | -4.3% | $1 / Sq Ft |
| 07/17/2025 07/17/25 | For Rent | $2,300 | -- | -- |
Source: First Multiple Listing Service (FMLS)
MLS Number: 7684141
- 83 Quiet Water Ct
- Lot 10 Mill Creek Dr
- lot 1 Hobson Rd
- 164 Mill Creek Dr
- Lot 224 W Vista Ridge Pkwy
- 101 Deer Run
- 101 Deer Trail
- 2 Village Ridge
- 0 Hidden Unit 10555951
- 0 Hidden Creek Rd Unit 10475738
- 0 Hidden Creek Rd Unit 7606543
- 200 Blue Haze Dr
- 236 White Pine Way
- 91 Little Doe Ln
- 303 Hobson Rd
- 4143 Talking Rock Rd
- 1045 Pleasant Hill Rd
- 7 Poole Ln
- 56 Village Creek Dr
- 345 Jonah Ln
- 94 Hood Park Dr
- 700 Tilley Rd
- 72 Terrace Way
- 45 Jacobs Ln
- 17 Kane Dr
- 47 W Sellers St Unit C
- 1529 S 15-29 S Main St Unit 3 St Unit 3
- 264 Bill Hasty Blvd
- 634 S Main St
- 340 Georgianna St
- 15 N Rim Dr
- 1529 S 1529 S Main St Unit 3
- 368 White Pine Crossover
- 1528 Twisted Oak Rd Unit ID1263819P
- 6073 Mount Pisgah Rd
- 120 Rocky Stream Ct
- 348 Ruby Ridge Dr
- 14 Frost Pine Cir
- 1866 Lower Dowda Mil
