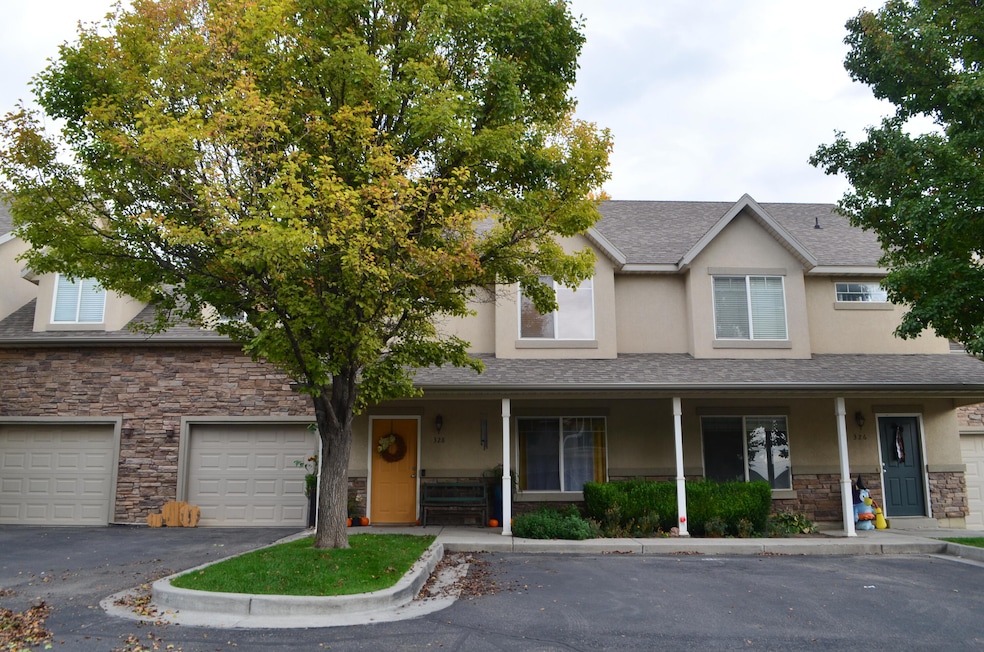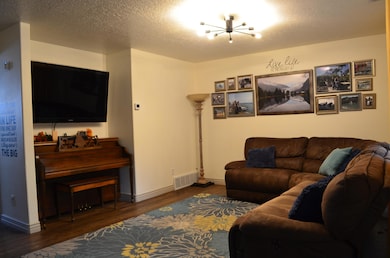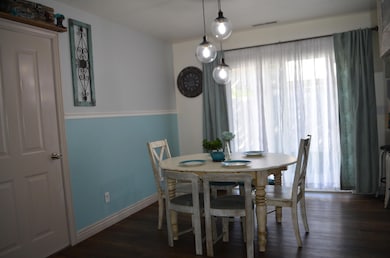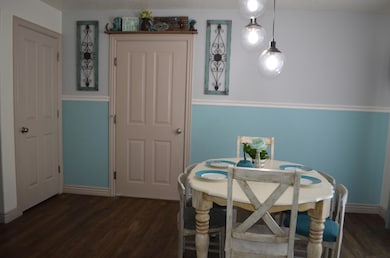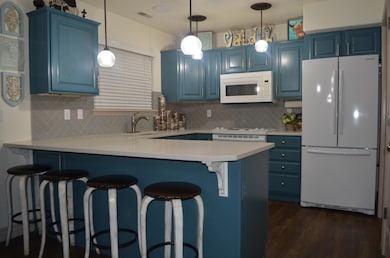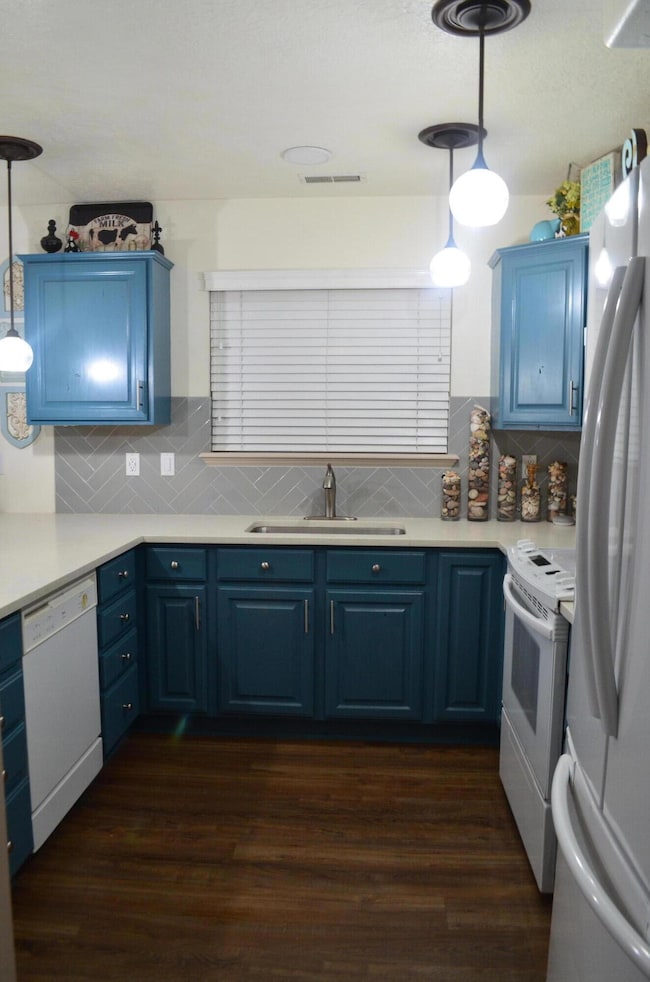Estimated payment $2,536/month
Highlights
- Main Floor Primary Bedroom
- Attached Garage
- Landscaped
- Sego Lily Elementary School Rated A-
- Walk-In Closet
- Central Air
About This Home
**PRICE IMPROVEMENT** $5,000 in seller paid closing costs!!!!Move-in ready! PERFECT LOCATION! 2 minutes to I-15, walking distance to major shopping and public transportation. close to American Fork Canyon, Thanksgiving Point, Silicon Slopes, and lots of recreation! This home is thoughtfully designed and all updated. Luxury waterproof flooring everywhere but the bedrooms (3 of which are carpeted), quartz countertops, beautiful light fixtures, glass tile, walk-in master closet and shower, 4 bedrooms all on the 2nd floor, one bedroom with vaulted ceilings and as spacious as 2 normal size rooms together, large laundry room, huge dining space (can fit a 12 person table plus 4 barstools at peninsula) with chandelier and large sliding glass door to the backyard, extra deep garage about 13' x 26' pet door from garage to backyard, 2 private parking, and shared guest parking, attic insulation just added, private fully fenced backyard, cement patio, mature shade trees, 4 shared community parks, basketball and pickleball court, pavilion, grill, low maintenance yard (never have to water or mow again!), fresh paint, low utility costs, family friendly neighborhood, 2.5 parking spaces plus extra deep garage, brand new furnace and a/c unit (with a 10 year warranty), safe single entry/exit community!This is like a Harry Potter house (closet under the stairs, too) because it feels tons bigger on the inside than it looks on the outside. Everything is well-designed and layout is wonderful! Lots of storage space and shelving. 2 bathrooms upstairs, and 1/2 bathrooms downstairs (with newer water-saving toilet and fart fan with extra light) Seller/owner is offering to have the carpets professionally cleaned and stretched before you move-in!
Townhouse Details
Home Type
- Townhome
Est. Annual Taxes
- $1,792
Year Built
- Built in 2004
Lot Details
- 871 Sq Ft Lot
- Landscaped
HOA Fees
- $200 Monthly HOA Fees
Parking
- Attached Garage
Home Design
- Slab Foundation
- Asphalt Roof
- Stucco Exterior
- Stone Exterior Construction
Interior Spaces
- 1,590 Sq Ft Home
- 2-Story Property
- Ceiling Fan
Kitchen
- Free-Standing Range
- Dishwasher
- Disposal
Bedrooms and Bathrooms
- 4 Bedrooms
- Primary Bedroom on Main
- Walk-In Closet
- 3 Bathrooms
Outdoor Features
- Exterior Lighting
Utilities
- Central Air
- Heating System Uses Natural Gas
Listing and Financial Details
- Assessor Parcel Number 65-031-0007
Map
Home Values in the Area
Average Home Value in this Area
Tax History
| Year | Tax Paid | Tax Assessment Tax Assessment Total Assessment is a certain percentage of the fair market value that is determined by local assessors to be the total taxable value of land and additions on the property. | Land | Improvement |
|---|---|---|---|---|
| 2025 | $1,792 | $211,255 | $56,500 | $327,600 |
| 2024 | $1,792 | $209,770 | $0 | $0 |
| 2023 | $1,688 | $214,500 | $0 | $0 |
| 2022 | $1,622 | $199,815 | $0 | $0 |
| 2021 | $1,467 | $273,200 | $41,000 | $232,200 |
| 2020 | $1,377 | $253,500 | $38,000 | $215,500 |
| 2019 | $1,239 | $237,100 | $35,600 | $201,500 |
| 2018 | $1,156 | $209,100 | $31,400 | $177,700 |
| 2017 | $1,081 | $104,005 | $0 | $0 |
| 2016 | $1,072 | $95,700 | $0 | $0 |
| 2015 | $1,078 | $91,300 | $0 | $0 |
| 2014 | $1,081 | $91,025 | $0 | $0 |
Property History
| Date | Event | Price | List to Sale | Price per Sq Ft |
|---|---|---|---|---|
| 11/13/2025 11/13/25 | Price Changed | $415,000 | -2.4% | $261 / Sq Ft |
| 11/07/2025 11/07/25 | Price Changed | $425,000 | -1.2% | $267 / Sq Ft |
| 10/31/2025 10/31/25 | For Sale | $430,000 | -- | $270 / Sq Ft |
Purchase History
| Date | Type | Sale Price | Title Company |
|---|---|---|---|
| Interfamily Deed Transfer | -- | Us Title Insurance Agency | |
| Warranty Deed | -- | North American Title | |
| Warranty Deed | -- | Advanced Title | |
| Interfamily Deed Transfer | -- | Fiserv | |
| Warranty Deed | -- | Provo Land Title Co |
Mortgage History
| Date | Status | Loan Amount | Loan Type |
|---|---|---|---|
| Open | $83,000 | New Conventional | |
| Closed | $81,600 | New Conventional | |
| Previous Owner | $147,500 | New Conventional |
Source: Washington County Board of REALTORS®
MLS Number: 25-266486
APN: 65-031-0007
- 418 N 1322 E
- 458 N 1100 E Unit 3
- 1036 E 310 N Unit K1
- 595 N 1200 E
- 901 N Lakota Rd
- 735 N 1000 E
- 822 N 860 W Unit 317
- 1175 E 900 N
- 893 N 1580 E
- 822 W 800 St N Unit LOT319
- 962 N 780 St W Unit 508
- 974 N 780 St W Unit 509
- 916 N 780 St W Unit 501
- 832 N Somerset Alley
- 3935 W 1000 N Unit 438
- 3983 W 1000 N Unit 442
- 4007 W 1000 N
- 3947 W 1000 N Unit 439
- 3959 W 1000 N
- 428 E 500 N
- 200 S 1350 E
- 79 N 1020 W
- 57 N 900 W
- 688 W Nicholes Ln
- 54 E 750 S Unit BasementApartment
- 1107 W 250 S
- 301 S 1100 W
- 299 S 850 W
- 751 W 200 S
- 412 S Willow Leaf Rd
- 439 S Meadow Garden Rd
- 1055 W 550 S Unit ID1249864P
- 6225 W 10050 N
- 1054 W Main St
- 591 S Emerald Ln Unit Basement ADU
- 1078 W 800 N
- 2884 N 675 E
- 339 W 2450 N
- 570 W 2375 N St
- 439 E Parkside Cir
