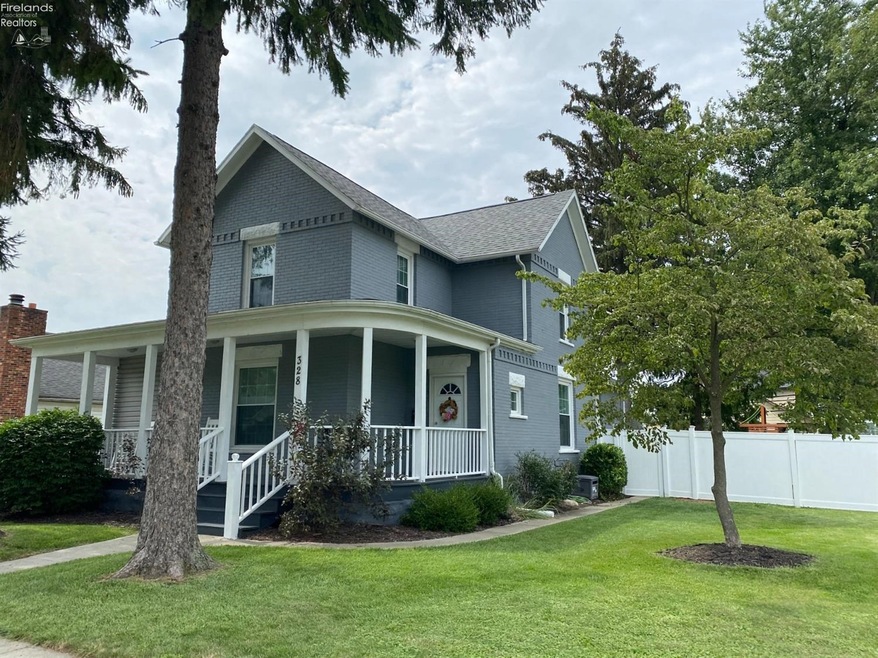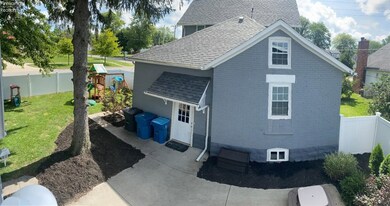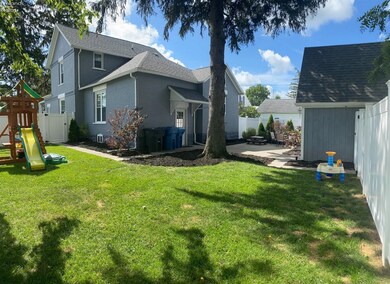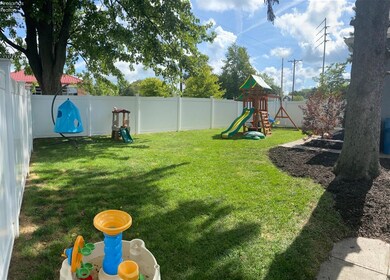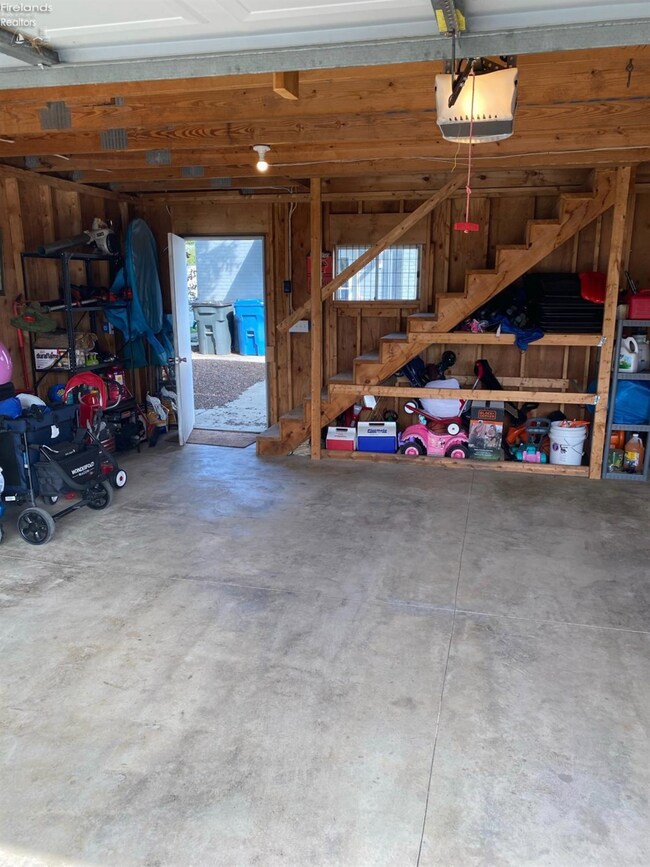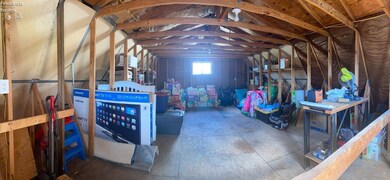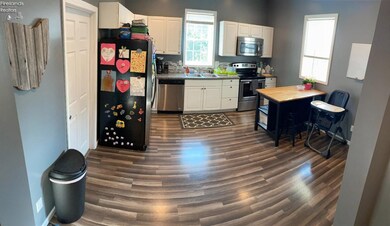
328 N 5th St Fremont, OH 43420
Highlights
- Main Floor Primary Bedroom
- 2 Car Detached Garage
- Living Room
- Formal Dining Room
- Brick or Stone Mason
- Laundry Room
About This Home
As of September 2021Impeccably maintained two story home is awaiting your ownership! Beautifully situated on a corner lot with a stately front porch on which you can relax, this home has so much to offer. Vinyl privacy fence encloses the back yard and concrete patio, making it the perfect place to hang out! Manicured landscaping adorns the outside. The 2 car detached garage containing a loft for extra storage also has electric and water. Inside you have plenty of room to roam! Flow from the kitchen into the formal dining room and right into the living room. Done up in the now color scheme, this home goes with most any decorum. The foyer has a custom built bench w/ storage, as well as a nice coat rack and a window which gives it a larger feel. The full bathroom is conveniently located off the living room, as is the main bedroom. Upstairs you will find two more nice sized bedrooms and a half-bath.The attic is floored for additional storage. *Listing Subject to Seller Finding Suitable Housing*
Last Agent to Sell the Property
Howard Hanna - Fremont License #2014002283 Listed on: 08/19/2021

Co-Listed By
Default zSystem
zSystem Default
Home Details
Home Type
- Single Family
Est. Annual Taxes
- $1,659
Year Built
- Built in 1890
Lot Details
- 8,712 Sq Ft Lot
Parking
- 2 Car Detached Garage
- Alley Access
Home Design
- Brick or Stone Mason
- Asphalt Roof
- Vinyl Siding
Interior Spaces
- 2,051 Sq Ft Home
- 2-Story Property
- Entrance Foyer
- Living Room
- Formal Dining Room
- Partial Basement
- Laundry Room
Kitchen
- Range
- Microwave
- Dishwasher
Bedrooms and Bathrooms
- 3 Bedrooms
- Primary Bedroom on Main
Utilities
- Forced Air Heating and Cooling System
- Heating System Uses Natural Gas
Community Details
- Fremont Subdivision
Listing and Financial Details
- Home warranty included in the sale of the property
- Assessor Parcel Number 345000064500
Ownership History
Purchase Details
Home Financials for this Owner
Home Financials are based on the most recent Mortgage that was taken out on this home.Purchase Details
Home Financials for this Owner
Home Financials are based on the most recent Mortgage that was taken out on this home.Purchase Details
Purchase Details
Similar Homes in Fremont, OH
Home Values in the Area
Average Home Value in this Area
Purchase History
| Date | Type | Sale Price | Title Company |
|---|---|---|---|
| Warranty Deed | $173,300 | First American Title | |
| Survivorship Deed | $129,900 | First American Title | |
| Survivorship Deed | $12,000 | Attorney | |
| Interfamily Deed Transfer | -- | Attorney |
Mortgage History
| Date | Status | Loan Amount | Loan Type |
|---|---|---|---|
| Open | $164,635 | New Conventional | |
| Previous Owner | $123,400 | New Conventional |
Property History
| Date | Event | Price | Change | Sq Ft Price |
|---|---|---|---|---|
| 09/22/2021 09/22/21 | Sold | $173,300 | +1.9% | $84 / Sq Ft |
| 09/16/2021 09/16/21 | Pending | -- | -- | -- |
| 08/19/2021 08/19/21 | For Sale | $170,000 | +30.9% | $83 / Sq Ft |
| 08/29/2016 08/29/16 | Sold | $129,900 | 0.0% | $61 / Sq Ft |
| 08/22/2016 08/22/16 | Pending | -- | -- | -- |
| 07/19/2016 07/19/16 | For Sale | $129,900 | -- | $61 / Sq Ft |
Tax History Compared to Growth
Tax History
| Year | Tax Paid | Tax Assessment Tax Assessment Total Assessment is a certain percentage of the fair market value that is determined by local assessors to be the total taxable value of land and additions on the property. | Land | Improvement |
|---|---|---|---|---|
| 2024 | $1,894 | $51,450 | $6,790 | $44,660 |
| 2023 | $1,894 | $44,000 | $5,810 | $38,190 |
| 2022 | $1,702 | $44,000 | $5,810 | $38,190 |
| 2021 | $1,757 | $44,000 | $5,810 | $38,190 |
| 2020 | $1,659 | $40,920 | $5,810 | $35,110 |
| 2019 | $1,427 | $35,250 | $5,810 | $29,440 |
| 2018 | $1,430 | $35,250 | $5,810 | $29,440 |
| 2017 | $1,368 | $33,600 | $5,810 | $27,790 |
| 2016 | $1,232 | $14,740 | $5,810 | $8,930 |
| 2015 | $532 | $14,740 | $5,810 | $8,930 |
| 2014 | $661 | $17,470 | $5,670 | $11,800 |
| 2013 | $647 | $17,470 | $5,670 | $11,800 |
Agents Affiliated with this Home
-
Rebecca Swartz

Seller's Agent in 2021
Rebecca Swartz
Howard Hanna - Fremont
(419) 307-8952
17 in this area
35 Total Sales
-
D
Seller Co-Listing Agent in 2021
Default zSystem
zSystem Default
-
Tonia Harris

Buyer's Agent in 2021
Tonia Harris
Howard Hanna - Fremont
(419) 463-4239
39 in this area
91 Total Sales
-
SheAnna Garner

Seller's Agent in 2016
SheAnna Garner
Russell Real Estate Services
(419) 680-1976
34 in this area
143 Total Sales
-
Wendy Lippert

Buyer's Agent in 2016
Wendy Lippert
Polter Real Estate
(419) 650-9099
17 in this area
96 Total Sales
Map
Source: Firelands Association of REALTORS®
MLS Number: 20213472
APN: 34-50-00-0645-00
- 322 4th St
- 442 N Ohio Ave
- 714 E State St
- 224 Sandusky Ave Unit 226
- 533 Sandusky Ave Unit 535
- 208 E State St
- 643 N 5th St
- 612 2nd St
- 216 S Buchanan St
- 921 Linden Blvd
- 736 4th St
- 402 Morrison St
- 717 Thompson St
- 309 S Collinwood Blvd
- 335 Cottage St
- 818 N Front St
- 0 S Buchanan St
- 600 S Buchanan St
- 427 N Clover St
- 515 S Arch St
