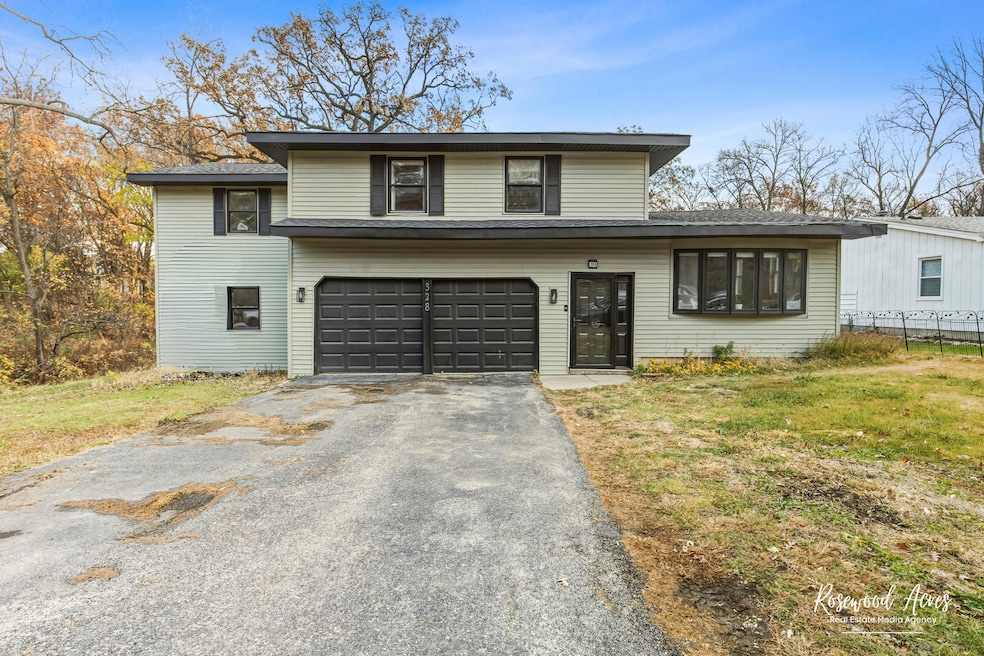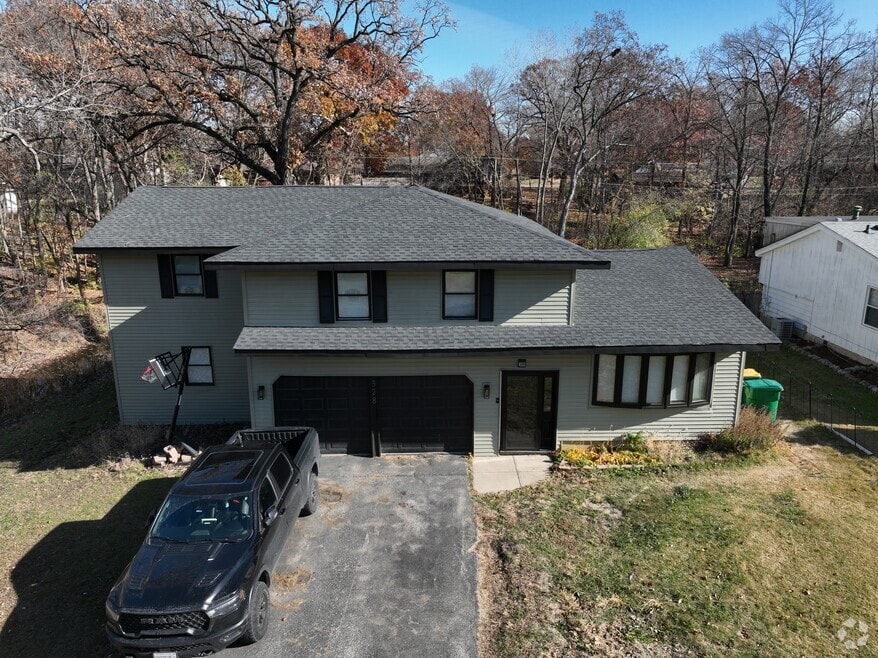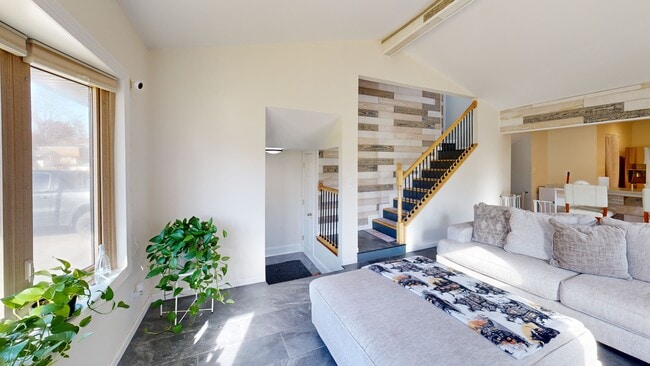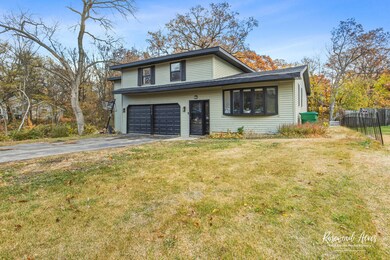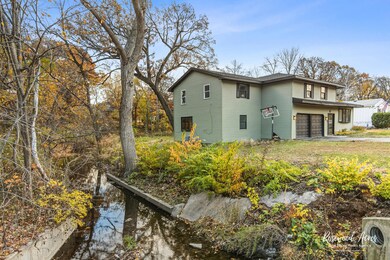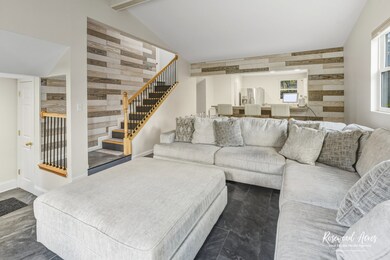
328 N Brookshore Dr Shorewood, IL 60404
Estimated payment $2,903/month
Highlights
- Hot Property
- Home fronts a creek
- Mature Trees
- Shorewood Elementary School Rated 9+
- 0.74 Acre Lot
- Deck
About This Home
With tasteful upgrades throughout and a beautiful piece of land, this fully upgraded and move-in ready home offers space to enjoy both indoors and outdoors. Step inside the foyer complete with a coat closet, featuring ceramic tile flooring that continues throughout the home. The open concept design with cathedral ceilings connects the living room to the kitchen, which offers original hardwood floors, stainless steel appliances, a pantry closet, and ample cabinet storage. A few steps lead you to the breathtaking dining room with a wood-burning fireplace and sliding glass doors that open to a deck overlooking nature. A laundry room, half bath, and access to the two-car garage with epoxy flooring complete this level. Another step down, the cozy family room features oversized windows with beautiful backyard views, blacked out ceiling, and recessed lighting. An adjoining bedroom, set apart from the others, would be ideal for guests or an office. Four additional bedrooms and two full bathrooms are located on the upper level. The spectacular primary suite showcases two walk-in closets, a private bathroom with a double vanity, and a tiled, walk-in shower with modern finishes. The additional bedrooms are complete with new carpet, fresh paint, and generous closets, and the second bathroom is conveniently equipped with a bathtub and double vanity. Don't miss this exceptional opportunity to own a home that combines character, space, and a naturally beautiful setting. Some upgrades include: AC/Furnace - 2025. Roof - 2024. Plumbing - 2024. Epoxy Garage Flooring - 2024. Schedule your showing today!
Listing Agent
@properties Christie's International Real Estate License #475197477 Listed on: 11/13/2025

Open House Schedule
-
Saturday, November 22, 202511:00 am to 1:00 pm11/22/2025 11:00:00 AM +00:0011/22/2025 1:00:00 PM +00:00Add to Calendar
Home Details
Home Type
- Single Family
Est. Annual Taxes
- $7,910
Year Built
- Built in 1972 | Remodeled in 2024
Lot Details
- 0.74 Acre Lot
- Lot Dimensions are 170x 192
- Home fronts a creek
- Paved or Partially Paved Lot
- Mature Trees
- Additional Parcels
Parking
- 2 Car Garage
- Driveway
Home Design
- Asphalt Roof
- Concrete Perimeter Foundation
Interior Spaces
- 2,514 Sq Ft Home
- Multi-Level Property
- Cathedral Ceiling
- Wood Burning Fireplace
- Bay Window
- Sliding Doors
- Entrance Foyer
- Family Room
- Living Room
- Dining Room with Fireplace
- Formal Dining Room
Kitchen
- Range with Range Hood
- Dishwasher
- Stainless Steel Appliances
Flooring
- Wood
- Carpet
- Ceramic Tile
Bedrooms and Bathrooms
- 5 Bedrooms
- 5 Potential Bedrooms
- Walk-In Closet
- Dual Sinks
Laundry
- Laundry Room
- Dryer
- Washer
- Sink Near Laundry
Outdoor Features
- Deck
Schools
- Troy Hofer Elementary School
- Troy Shorewood Middle School
- Joliet West High School
Utilities
- Central Air
- Heating System Uses Natural Gas
Community Details
- Brookforest Subdivision
Listing and Financial Details
- Homeowner Tax Exemptions
3D Interior and Exterior Tours
Floorplans
Map
Home Values in the Area
Average Home Value in this Area
Tax History
| Year | Tax Paid | Tax Assessment Tax Assessment Total Assessment is a certain percentage of the fair market value that is determined by local assessors to be the total taxable value of land and additions on the property. | Land | Improvement |
|---|---|---|---|---|
| 2024 | $7,818 | $102,314 | $14,013 | $88,301 |
| 2023 | $7,818 | $91,926 | $12,590 | $79,336 |
| 2022 | $6,530 | $80,786 | $11,913 | $68,873 |
| 2021 | $6,090 | $75,998 | $11,207 | $64,791 |
| 2020 | $6,103 | $75,998 | $11,207 | $64,791 |
| 2019 | $5,915 | $72,900 | $10,750 | $62,150 |
| 2018 | $5,795 | $69,750 | $10,750 | $59,000 |
| 2017 | $5,437 | $64,750 | $10,750 | $54,000 |
| 2016 | $5,407 | $62,400 | $10,750 | $51,650 |
| 2015 | $5,108 | $59,295 | $9,595 | $49,700 |
| 2014 | $5,108 | $57,895 | $9,595 | $48,300 |
| 2013 | $5,108 | $61,513 | $9,595 | $51,918 |
Property History
| Date | Event | Price | List to Sale | Price per Sq Ft | Prior Sale |
|---|---|---|---|---|---|
| 11/21/2025 11/21/25 | Price Changed | $424,900 | -0.7% | $169 / Sq Ft | |
| 11/13/2025 11/13/25 | Price Changed | $427,900 | 0.0% | $170 / Sq Ft | |
| 11/13/2025 11/13/25 | For Sale | $427,900 | +45.1% | $170 / Sq Ft | |
| 07/07/2023 07/07/23 | Sold | $295,000 | 0.0% | $118 / Sq Ft | View Prior Sale |
| 05/03/2023 05/03/23 | Pending | -- | -- | -- | |
| 04/22/2023 04/22/23 | Price Changed | $295,000 | -3.3% | $118 / Sq Ft | |
| 04/05/2023 04/05/23 | For Sale | $305,000 | +46.2% | $122 / Sq Ft | |
| 06/04/2018 06/04/18 | Sold | $208,550 | -0.6% | $83 / Sq Ft | View Prior Sale |
| 04/07/2018 04/07/18 | Pending | -- | -- | -- | |
| 04/03/2018 04/03/18 | For Sale | $209,900 | 0.0% | $84 / Sq Ft | |
| 04/03/2018 04/03/18 | Price Changed | $209,900 | +0.6% | $84 / Sq Ft | |
| 03/22/2018 03/22/18 | Off Market | $208,550 | -- | -- | |
| 03/15/2018 03/15/18 | Pending | -- | -- | -- | |
| 03/01/2018 03/01/18 | For Sale | $219,900 | +26.0% | $88 / Sq Ft | |
| 07/08/2013 07/08/13 | Sold | $174,500 | -7.7% | $69 / Sq Ft | View Prior Sale |
| 05/26/2013 05/26/13 | Pending | -- | -- | -- | |
| 04/29/2013 04/29/13 | For Sale | $189,000 | -- | $75 / Sq Ft |
Purchase History
| Date | Type | Sale Price | Title Company |
|---|---|---|---|
| Warranty Deed | $295,000 | Fidelity National Title | |
| Quit Claim Deed | -- | Amrock | |
| Warranty Deed | $208,550 | Attorney |
Mortgage History
| Date | Status | Loan Amount | Loan Type |
|---|---|---|---|
| Previous Owner | $289,656 | FHA | |
| Previous Owner | $227,920 | FHA | |
| Previous Owner | $204,771 | FHA |
About the Listing Agent
Liz's Other Listings
Source: Midwest Real Estate Data (MRED)
MLS Number: 12508752
APN: 05-06-09-404-005
- 515 David Dr
- 605 Edgebrook Dr
- 519 Sean Dr
- 604 Bethany Dr
- 613 Rollingwood Dr
- 111 Dupage St
- 1111 Country Dr
- 1204 Glen Mor Dr Unit B
- 200 Shorewood Ln
- 201 Oakwood Dr
- 7507 Honeysuckle Ln
- 7513 Honeysuckle Ln
- 7510 Honeysuckle Ln
- 4727 Orrefors Ct
- 1228 Conquest Ct
- 1022 Edinburgh Ct
- 312 Honors Dr
- 4313 Timber Ridge Ct
- 4319 Timber Ridge Ct
- 4220 Whitetail Ct
- 1113 Geneva St
- 4932 Montauk Dr
- 5015 Elmira Ct Unit 4
- 510 Timber Pointe Dr
- 1300 Broadlawn Dr
- 5130 Freeport Dr Unit 6
- 5111 Freeport Ct
- 1258 Lasser Dr
- 1400 Bridgehampton Dr
- 1304 Partridge Dr
- 1313 Lasser Dr
- 5756 Emerald Pointe Dr
- 5805 Emerald Pointe Dr
- 1708 Lake Pointe Ct
- 1612 Lake Pointe Dr
- 1915 Carrier Cir Unit ID1285038P
- 5304 Kingsbury Estates Dr
- 1915 Chestnut Grove Dr
- 3610 Forestview Dr
- 4609 Metcalf Ct Unit ID1285037P
