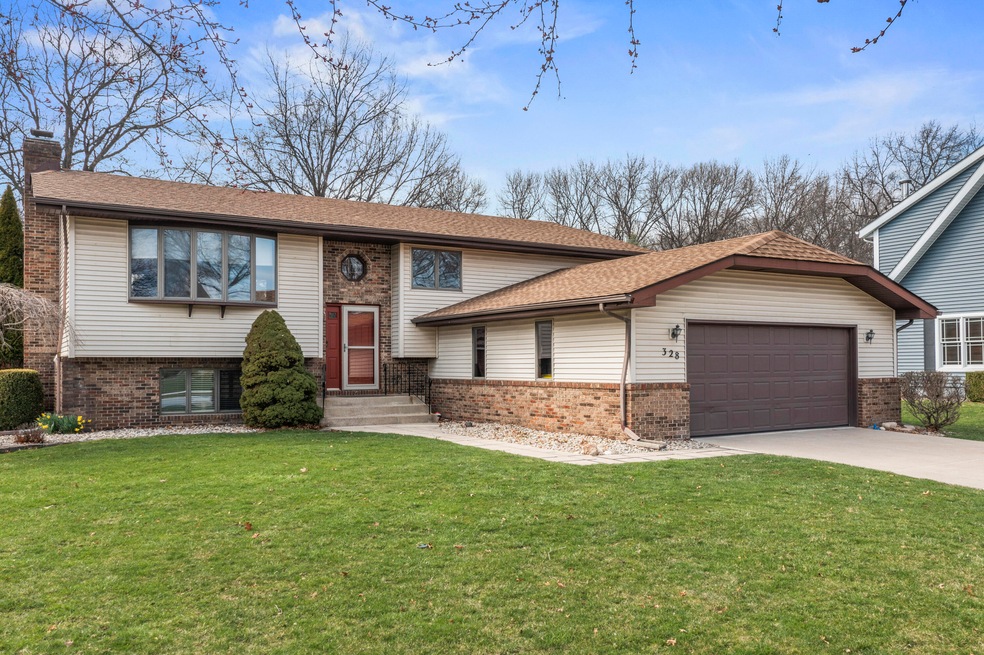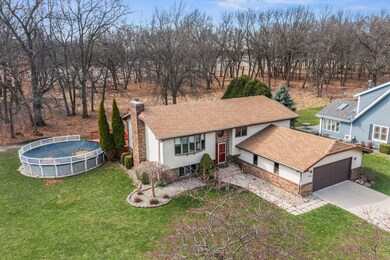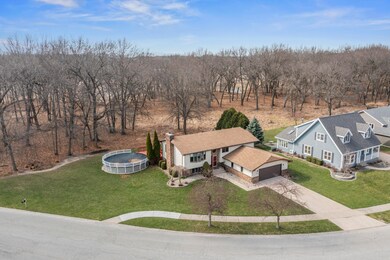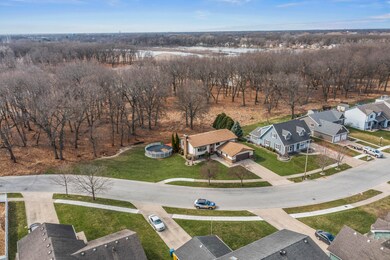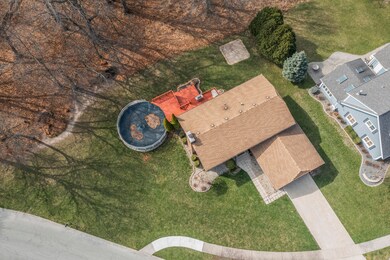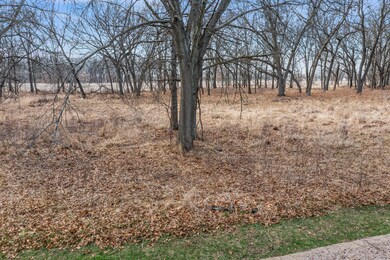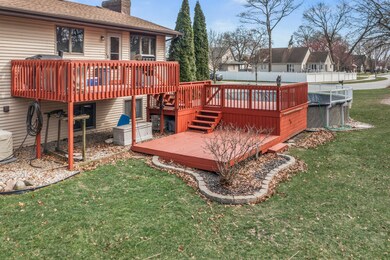
328 N Lillian St Griffith, IN 46319
Highlights
- Above Ground Pool
- Deck
- Country Kitchen
- Views of Trees
- No HOA
- Front Porch
About This Home
As of May 2024MULTIPLE OFFERS RECEIVED. HIGHEST AND BEST DUE SUNDAY 3/24 BY 6:00 PM.Rare Opportunity to own this home in a Highly Desirable Location on an Oversized, PREMIUM Lot that backs up to the Hoosier Prairie Nature Preserve. This large Bi-Level home has 4 bedrooms, 2 bathrooms, and over 2,500 sf. Upstairs you will find a spacious country kitchen, living room, 3 generous-sized bedrooms, and a full bathroom with a double bowl vanity. On the lower level you will notice updates and a fresh, professional paint job. The huge family room/rec room has a gas fireplace. Convenient access to the 2nd bathroom. Off to the other side, you will find an office/flex space along with the 4th bedroom. Both have new carpeting installed. The attached 2.5 car garage has a smart, WiFi garage door opener. Outside you will love the most magnificent backyard! Enjoy beautiful sunsets from the deck or other entertaining areas. Summer is coming and you will be sure to enjoy the swimming pool as well. This home offers BEAUTIFUL VIEWS of the wooded area behind it year round. Seller is offering a $5,000 credit towards buyer's closings and interest rate buydown with full price offer (for carpet/paint allowance). Schedule your showing before it is too late!
Last Agent to Sell the Property
Springer Real Estate Company License #RB15000027 Listed on: 03/21/2024
Home Details
Home Type
- Single Family
Est. Annual Taxes
- $3,845
Year Built
- Built in 1987
Lot Details
- 0.32 Acre Lot
- Landscaped
Parking
- 2.5 Car Attached Garage
- Garage Door Opener
Home Design
- Bi-Level Home
- Brick Foundation
Interior Spaces
- Self Contained Fireplace Unit Or Insert
- Gas Fireplace
- Views of Trees
Kitchen
- Country Kitchen
- Microwave
- Dishwasher
- Disposal
Flooring
- Carpet
- Tile
- Vinyl
Bedrooms and Bathrooms
- 4 Bedrooms
Laundry
- Laundry Room
- Laundry on lower level
- Dryer
- Washer
Outdoor Features
- Above Ground Pool
- Deck
- Front Porch
Schools
- Griffith Middle School
- Griffith Senior High School
Utilities
- Forced Air Heating and Cooling System
- Heating System Uses Natural Gas
Community Details
- No Home Owners Association
- Southwood Estates 4Th Add Lot 118 Subdivision
Listing and Financial Details
- Assessor Parcel Number 45-07-34-401-011.000-006
Ownership History
Purchase Details
Home Financials for this Owner
Home Financials are based on the most recent Mortgage that was taken out on this home.Similar Homes in Griffith, IN
Home Values in the Area
Average Home Value in this Area
Purchase History
| Date | Type | Sale Price | Title Company |
|---|---|---|---|
| Warranty Deed | $371,000 | Chicago Title |
Mortgage History
| Date | Status | Loan Amount | Loan Type |
|---|---|---|---|
| Open | $296,800 | New Conventional | |
| Previous Owner | $50,000 | New Conventional | |
| Previous Owner | $171,700 | No Value Available | |
| Previous Owner | $184,500 | New Conventional |
Property History
| Date | Event | Price | Change | Sq Ft Price |
|---|---|---|---|---|
| 05/06/2024 05/06/24 | Sold | $371,000 | +4.5% | $144 / Sq Ft |
| 03/24/2024 03/24/24 | Pending | -- | -- | -- |
| 03/21/2024 03/21/24 | For Sale | $355,000 | -- | $138 / Sq Ft |
Tax History Compared to Growth
Tax History
| Year | Tax Paid | Tax Assessment Tax Assessment Total Assessment is a certain percentage of the fair market value that is determined by local assessors to be the total taxable value of land and additions on the property. | Land | Improvement |
|---|---|---|---|---|
| 2024 | $11,487 | $364,800 | $92,000 | $272,800 |
| 2023 | $3,800 | $350,700 | $92,000 | $258,700 |
| 2022 | $3,800 | $326,600 | $92,000 | $234,600 |
| 2021 | $2,415 | $240,000 | $42,400 | $197,600 |
| 2020 | $2,340 | $233,000 | $42,400 | $190,600 |
| 2019 | $2,318 | $226,100 | $42,400 | $183,700 |
| 2018 | $2,457 | $193,500 | $40,400 | $153,100 |
| 2017 | $2,767 | $200,700 | $40,400 | $160,300 |
| 2016 | $2,919 | $200,600 | $40,400 | $160,200 |
| 2014 | $2,788 | $189,200 | $40,400 | $148,800 |
| 2013 | $2,761 | $182,900 | $40,400 | $142,500 |
Agents Affiliated with this Home
-
Erick Maciszak
E
Seller's Agent in 2024
Erick Maciszak
Springer Real Estate Company
(219) 218-4178
22 in this area
50 Total Sales
-
Timothy Galambos

Seller Co-Listing Agent in 2024
Timothy Galambos
Springer Real Estate Company
(219) 838-0180
22 in this area
150 Total Sales
-
Marge Kubascik

Buyer's Agent in 2024
Marge Kubascik
BHHS Executive Realty
(219) 682-6908
4 in this area
71 Total Sales
Map
Source: Northwest Indiana Association of REALTORS®
MLS Number: 801078
APN: 45-07-34-401-011.000-006
- 226 N Wiggs St
- 1211 W Main St
- 135 N Wiggs St
- 403 N Raymond St
- 638 N Lillian St
- 246 N Lindberg St
- 314 N Cline Ave
- 539 N Raymond St
- 123 S Lillian Ave
- 338 N Woodlawn Ave
- 619 N Forest Ave Unit 46319
- 1016 W Ash St
- 935 W Glen Park Ave Unit 105
- 1841 W Ash St
- 716 N Cline Ave
- 843 N Ernest St
- 3027 100th Place
- 401 N Broad St
- 9608 O Day Dr
- 737 N Harvey St
