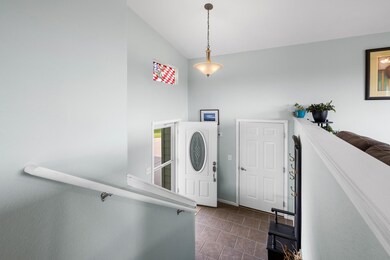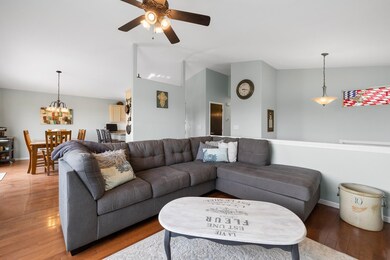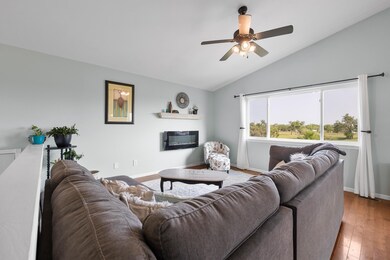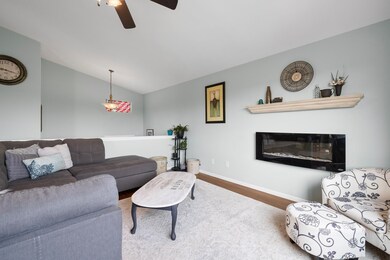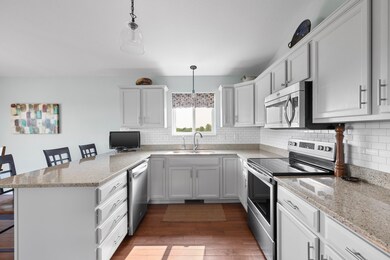
328 Ruhe Ln Box Elder, SD 57719
Highlights
- Deck
- Wood Flooring
- 3 Car Attached Garage
- Vaulted Ceiling
- Main Floor Primary Bedroom
- Bathroom on Main Level
About This Home
As of July 2023Listed by Shauna Sheets, KWBH, 605-545-5430. Meticulously maintained split foyer home with NO neighbors behind! *Offering 4 bedrooms, 3 bathroom and 2,368sqft *Main level living room provides great space to entertain and easily joins the kitchen and dining areas *Beautiful hardwood floors, vaulted ceilings and great natural light compliment these spaces *Dining area for meals, with slider door access to raised back deck *Kitchen has been updated with painted cabinetry with crown molding, granite countertops, stainless steel appliances and a breakfast bar for added seating *Down the hall is the primary suite, with large bedroom a private walk in closet and ensuite bathroom *1 additional bedroom and 1 bathroom complete this level *The walkout basement has a large family room, 2 bedrooms with large windows, 1 full bathroom and a Pinterest perfect laundry area *Attached 3-car garage has workshop space, a wall mounted heater, separate storage area and is split into 2 sections- use for parking, a man cave or incredible hobby space *Raised back deck overlooks the privacy fenced back yard with gorgeous landscaping; thoughtfully curated to best utilize the space and create unique areas for seating, entertaining, a private garden and an area for kids or pets *Ground level brick paver patio for added seating area, plus space for your hot tub!
Last Agent to Sell the Property
Keller Williams Realty Black Hills SP License #15646 Listed on: 06/15/2023

Home Details
Home Type
- Single Family
Est. Annual Taxes
- $4,699
Year Built
- Built in 2005
Lot Details
- 0.29 Acre Lot
- Subdivision Possible
Parking
- 3 Car Attached Garage
- Garage Door Opener
Home Design
- Split Foyer
- Frame Construction
- Composition Roof
Interior Spaces
- 2,308 Sq Ft Home
- Vaulted Ceiling
- Ceiling Fan
- Basement
- Laundry in Basement
- Fire and Smoke Detector
Kitchen
- Electric Oven or Range
- Microwave
- Dishwasher
- Disposal
Flooring
- Wood
- Carpet
- Tile
Bedrooms and Bathrooms
- 4 Bedrooms
- Primary Bedroom on Main
- En-Suite Primary Bedroom
- Bathroom on Main Level
- 3 Full Bathrooms
Laundry
- Dryer
- Washer
Outdoor Features
- Deck
Utilities
- Refrigerated and Evaporative Cooling System
- Forced Air Heating System
- Heating System Uses Natural Gas
- 220 Volts
- Cable TV Available
Ownership History
Purchase Details
Home Financials for this Owner
Home Financials are based on the most recent Mortgage that was taken out on this home.Purchase Details
Home Financials for this Owner
Home Financials are based on the most recent Mortgage that was taken out on this home.Similar Homes in Box Elder, SD
Home Values in the Area
Average Home Value in this Area
Purchase History
| Date | Type | Sale Price | Title Company |
|---|---|---|---|
| Deed | $414,000 | -- | |
| Warranty Deed | -- | -- |
Mortgage History
| Date | Status | Loan Amount | Loan Type |
|---|---|---|---|
| Previous Owner | $219,500 | No Value Available |
Property History
| Date | Event | Price | Change | Sq Ft Price |
|---|---|---|---|---|
| 07/20/2023 07/20/23 | Sold | $414,000 | -1.4% | $179 / Sq Ft |
| 06/16/2023 06/16/23 | Pending | -- | -- | -- |
| 06/15/2023 06/15/23 | For Sale | $420,000 | +21.5% | $182 / Sq Ft |
| 07/16/2021 07/16/21 | Sold | $345,600 | +3.2% | $150 / Sq Ft |
| 04/29/2021 04/29/21 | For Sale | $334,900 | +52.2% | $145 / Sq Ft |
| 07/02/2015 07/02/15 | Sold | $220,000 | -4.3% | $93 / Sq Ft |
| 05/21/2015 05/21/15 | Pending | -- | -- | -- |
| 04/17/2015 04/17/15 | For Sale | $229,900 | +7.0% | $97 / Sq Ft |
| 02/11/2013 02/11/13 | Sold | $214,900 | +83.8% | $91 / Sq Ft |
| 12/06/2012 12/06/12 | Pending | -- | -- | -- |
| 10/27/2012 10/27/12 | For Sale | $116,900 | -- | $49 / Sq Ft |
Tax History Compared to Growth
Tax History
| Year | Tax Paid | Tax Assessment Tax Assessment Total Assessment is a certain percentage of the fair market value that is determined by local assessors to be the total taxable value of land and additions on the property. | Land | Improvement |
|---|---|---|---|---|
| 2024 | $5,252 | $395,700 | $46,000 | $349,700 |
| 2023 | $5,206 | $383,700 | $46,000 | $337,700 |
| 2022 | $4,700 | $323,600 | $46,000 | $277,600 |
| 2021 | $4,438 | $267,700 | $33,900 | $233,800 |
| 2020 | $4,368 | $250,300 | $33,900 | $216,400 |
| 2019 | $4,219 | $236,700 | $33,900 | $202,800 |
| 2018 | $3,842 | $225,300 | $33,900 | $191,400 |
| 2017 | $3,718 | $229,200 | $33,200 | $196,000 |
| 2016 | $3,807 | $214,200 | $33,200 | $181,000 |
| 2015 | $3,807 | $222,100 | $33,200 | $188,900 |
| 2014 | $3,836 | $222,300 | $32,000 | $190,300 |
Agents Affiliated with this Home
-

Seller's Agent in 2023
Shauna Sheets
Keller Williams Realty Black Hills SP
(605) 545-5430
342 Total Sales
-

Buyer's Agent in 2023
Bart Miller
RE/MAX
(605) 391-2645
255 Total Sales
-

Seller's Agent in 2021
CASEY VARICK
GOLD KEY REALTY & AUCTIONS
(605) 390-2008
63 Total Sales
-

Seller's Agent in 2015
Lorenzo Bell-Thomas
CENTURY 21 CLEARVIEW REALTY
(605) 209-1816
198 Total Sales
-

Buyer's Agent in 2015
PAMELA HEIBERGER
COLDWELL BANKER BLACK HILLS LEGACY
(605) 415-8595
35 Total Sales
-

Seller's Agent in 2013
Debbie Malott
CENTURY 21 CLEARVIEW REALTY
(605) 391-2856
121 Total Sales
Map
Source: Mount Rushmore Area Association of REALTORS®
MLS Number: 76591
APN: 0056845
- 444 Daystar Rd
- 324 Freiheit Ln
- 307 Hillview Dr
- 477 Coyote Trail
- Lot 1R Cimarron Dr
- TBD Yorktown Blvd
- 310 Other Unit 310 Lefler Ln
- 322 Other Unit 322 Lefler Ln
- 14810 Radar Hills Dr
- 14800 Radar Hills Dr
- 880 Yorktown Blvd
- 868 Yorktown Blvd
- 100 Gumbo Dr
- 437 Nighthawk Dr
- 404 Nighthawk Dr
- 408 Nighthawk Dr
- 424 Nighthawk Dr
- 428 Nighthawk Dr
- Lot 2 Pilot Way
- 417 Yelner Dr Unit Lot 5 Blk 5

