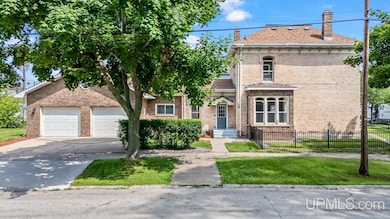328 S 7th St Escanaba, MI 49829
Estimated payment $2,139/month
Highlights
- Wood Flooring
- Victorian Architecture
- Formal Dining Room
- Main Floor Bedroom
- Corner Lot
- Fenced Yard
About This Home
Historic charm meets modern elegance in this stunning, fully renovated Italianate-style home blending timeless architectural detail with today’s comforts. Thoughtfully restored from top to bottom, the exterior has been sandblasted to reveal the original brickwork, while decorative corbels and bracketed eaves add striking curb appeal. Inside, you’ll find 4 spacious bedrooms—two on the main floor and two upstairs, including a dreamy primary suite with a full bath, walk-in closet, and Juliette balcony. A second full bathroom on the main floor features a stylish 3-piece layout. The bright, modern kitchen boasts granite countertops and brand-new Amana appliances, all complemented by new cabinetry and freshly refinished hardwood floors that flow throughout both levels. The living room is a showstopper with its original cherry wood mantle and beam, wood-burning fireplace, and rich historic details like brass register covers and the original cherry wood front door. Additional highlights include: main floor laundry, 2-car attached garage, forced air heating with a newer furnace and water heater, unfinished basement—ideal for a wine cellar, storage, or future expansion! Located just blocks from Ludington Park, this home offers both character and convenience. Every surface has been carefully redone, resulting in a move-in ready masterpiece that radiates style, warmth, and history.
Listing Agent
PREMIER REAL ESTATE, INC. License #UPAR-6501430434 Listed on: 07/16/2025
Home Details
Home Type
- Single Family
Est. Annual Taxes
Year Built
- Built in 1897
Lot Details
- 6,970 Sq Ft Lot
- Lot Dimensions are 50' x 140'
- Fenced Yard
- Corner Lot
Home Design
- Victorian Architecture
- Brick Exterior Construction
Interior Spaces
- 1,990 Sq Ft Home
- 2-Story Property
- Ceiling height of 9 feet or more
- Ceiling Fan
- Wood Burning Fireplace
- Living Room with Fireplace
- Formal Dining Room
- Laundry Room
Kitchen
- Oven or Range
- Dishwasher
- Disposal
Flooring
- Wood
- Ceramic Tile
- Vinyl
Bedrooms and Bathrooms
- 4 Bedrooms
- Main Floor Bedroom
- Walk-In Closet
Unfinished Basement
- Partial Basement
- Stone Basement
- Crawl Space
Parking
- 2 Car Direct Access Garage
- Garage Door Opener
- On-Street Parking
Utilities
- Forced Air Heating System
- Heating System Uses Natural Gas
- Electric Water Heater
Community Details
- The Original City Of Escanaba Subdivision
Listing and Financial Details
- Assessor Parcel Number 21-051-010-2929-352-013
Map
Home Values in the Area
Average Home Value in this Area
Tax History
| Year | Tax Paid | Tax Assessment Tax Assessment Total Assessment is a certain percentage of the fair market value that is determined by local assessors to be the total taxable value of land and additions on the property. | Land | Improvement |
|---|---|---|---|---|
| 2025 | $3,395 | $77,800 | $0 | $0 |
| 2024 | $1,804 | $68,400 | $0 | $0 |
| 2023 | $1,719 | $60,700 | $0 | $0 |
| 2022 | $2,194 | $54,600 | $0 | $0 |
| 2021 | $2,115 | $51,700 | $0 | $0 |
| 2020 | $2,094 | $52,300 | $0 | $0 |
| 2019 | $2,028 | $48,500 | $0 | $0 |
| 2018 | $2,108 | $50,400 | $0 | $0 |
| 2017 | $1,551 | $49,749 | $0 | $0 |
| 2016 | $2,116 | $51,638 | $0 | $0 |
| 2014 | $1,542 | $50,647 | $0 | $0 |
| 2013 | $1,542 | $49,463 | $0 | $0 |
Property History
| Date | Event | Price | List to Sale | Price per Sq Ft |
|---|---|---|---|---|
| 09/05/2025 09/05/25 | Price Changed | $350,000 | +7.7% | $176 / Sq Ft |
| 08/12/2025 08/12/25 | Price Changed | $325,000 | -7.1% | $163 / Sq Ft |
| 07/16/2025 07/16/25 | For Sale | $350,000 | -- | $176 / Sq Ft |
Purchase History
| Date | Type | Sale Price | Title Company |
|---|---|---|---|
| Warranty Deed | $92,500 | -- | |
| Deed | -- | -- | |
| Warranty Deed | $94,500 | -- | |
| Warranty Deed | $72,000 | -- | |
| Warranty Deed | -- | -- |
Mortgage History
| Date | Status | Loan Amount | Loan Type |
|---|---|---|---|
| Previous Owner | $89,500 | Purchase Money Mortgage |
Source: Upper Peninsula Association of REALTORS®
MLS Number: 50181862
APN: 210510102929352013
- 301 S 7th St
- 313 S 9th St
- 910 3rd Ave S
- 605 Ogden Ave
- 609, 611, 613 Ludington
- 113 S 10th St
- 1400 S 3rd St
- 800 6th Ave S
- 426 S 12th St
- 604 S 11th St
- 200 Ludington Unit 6 St Unit 6
- 200 Ludington Unit 5 St Unit 5
- 200 Ludington Unit 12 St Unit 12
- 200 St Unit 11
- 200 Ludington Unit 9 St Unit 9
- 200 Ludington Unit 8 St Unit 8
- 200 Ludington Unit 7 St Unit 7
- 200 Ludington Unit 10 St Unit 10
- 200 Ludington Unit 4 St Unit 4
- 200 Ludington Unit 1 St Unit 1







