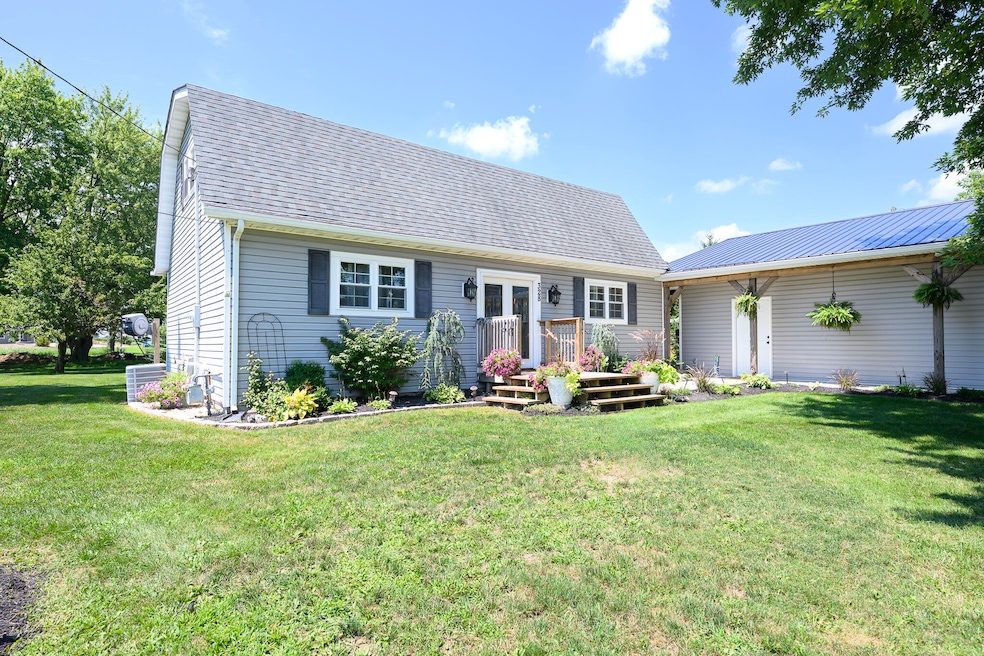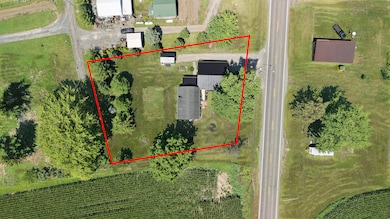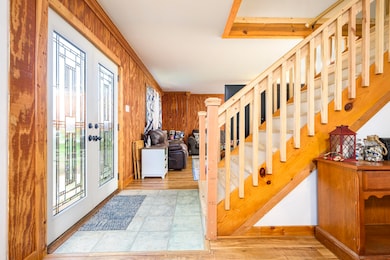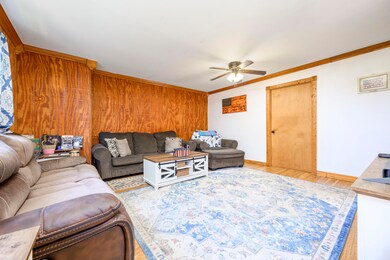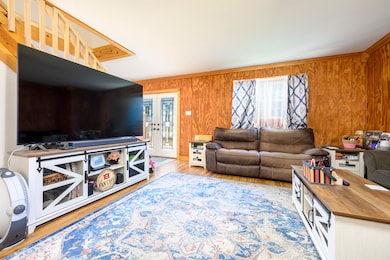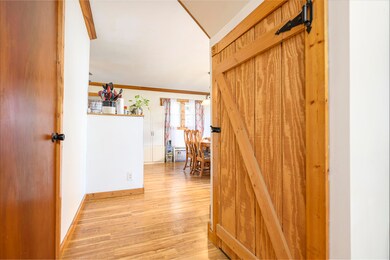328 S Main St Ridgeway, OH 43345
Estimated payment $1,368/month
Highlights
- No HOA
- Porch
- Laundry Room
- 2 Car Detached Garage
- Patio
- Shed
About This Home
Conveniently located on a half-acre lot, this well-maintained 2-bedroom, 2-bath home offers 1,555 sq ft of comfortable living with thoughtful updates throughout. Major systems have already been upgraded, setting you up for low-maintenance living well into the future. Recent improvements include a new well pump and tank (2023), energy-efficient windows (2024), furnace (2024), front door (2023), and an updated upstairs bathroom (2022); the roof is approximately 10-14 years old. The main level features a living room, dining room, full bath, laundry room, and kitchen with LG range, refrigerator, dishwasher, and microwave--all just 3-4 years old. Washer and dryer are also included. Upstairs offers two bedrooms and a second full bath. The home has central air, private well water, and public sewer. Outdoor highlights include a 10x18' covered back porch, mature pear and cherry trees, raised garden beds, a 16x10' shed, and a 26x32' detached 2-car garage with 9' doors, insulated OSB interior walls--perfect for hobbies, storage, or projects. The home is built on a 4' deep crawl space, and the lot measures approximately 133x185x126x152'. It is conveniently located under 30 minutes from the Honda plant and associated warehouses. Occupancy is negotiable. Call today!
Home Details
Home Type
- Single Family
Est. Annual Taxes
- $1,589
Year Built
- Built in 2000
Lot Details
- 0.5 Acre Lot
Parking
- 2 Car Detached Garage
Home Design
- Vinyl Siding
Interior Spaces
- 1,555 Sq Ft Home
- 2-Story Property
- Crawl Space
Kitchen
- Range
- Microwave
- Dishwasher
Bedrooms and Bathrooms
- 2 Bedrooms
- 2 Full Bathrooms
Laundry
- Laundry Room
- Dryer
- Washer
Outdoor Features
- Patio
- Shed
- Porch
Utilities
- Forced Air Heating and Cooling System
- Heating System Uses Natural Gas
- Well
Community Details
- No Home Owners Association
Listing and Financial Details
- Assessor Parcel Number 060270508009000
Map
Home Values in the Area
Average Home Value in this Area
Tax History
| Year | Tax Paid | Tax Assessment Tax Assessment Total Assessment is a certain percentage of the fair market value that is determined by local assessors to be the total taxable value of land and additions on the property. | Land | Improvement |
|---|---|---|---|---|
| 2024 | $1,589 | $42,450 | $5,040 | $37,410 |
| 2023 | $1,589 | $42,450 | $5,040 | $37,410 |
| 2022 | $1,806 | $35,380 | $4,200 | $31,180 |
| 2021 | $1,574 | $35,380 | $4,200 | $31,180 |
| 2020 | $1,576 | $22,790 | $3,940 | $18,850 |
| 2019 | $1,280 | $22,790 | $3,940 | $18,850 |
| 2018 | $922 | $22,790 | $3,940 | $18,850 |
| 2016 | $868 | $22,790 | $3,940 | $18,850 |
| 2014 | $897 | $22,790 | $3,940 | $18,850 |
| 2013 | $853 | $22,790 | $3,940 | $18,850 |
| 2012 | $723 | $21,270 | $3,940 | $17,330 |
Property History
| Date | Event | Price | List to Sale | Price per Sq Ft |
|---|---|---|---|---|
| 09/12/2025 09/12/25 | Price Changed | $234,500 | -4.1% | $151 / Sq Ft |
| 08/19/2025 08/19/25 | Price Changed | $244,500 | -2.0% | $157 / Sq Ft |
| 08/06/2025 08/06/25 | For Sale | $249,500 | -- | $160 / Sq Ft |
Purchase History
| Date | Type | Sale Price | Title Company |
|---|---|---|---|
| Warranty Deed | $55,000 | -- | |
| Quit Claim Deed | -- | -- | |
| Warranty Deed | $2,000 | -- |
Source: Western Regional Information Systems & Technology (WRIST)
MLS Number: 1040514
APN: 06-027-05-08-009-000
- 217 W Mansfield Rd
- 0 S Main St
- 210 N Main St
- 5617 Ohio 292
- 0 C R 103 Unit 225000597
- 22273 County Road 240
- 32220 State Route 31
- 23750 Drake-Skidmore Rd
- 18120 Yoakum Rd
- 0 Ohio 31
- 31535 State Route 31
- 31434 State Route 31
- 11279 Township Road 180
- 289 E Center St
- 184 E Mann St
- 605 W Center St
- 262 S Main St
- 30650 State Route 739
- 13450 State Route 292
- 13965 County Road 209
- 1037 S Main St
- 980 Meadow Ln
- 985 Meadow Ln
- 995 Meadow Ln
- 815 Morningside Dr
- 700 Township Road 179
- 509 N Elm St
- 564 Cooper Ave
- 135 N Madriver St
- 208 W Brown Ave
- 220 W Brown Ave
- 555 Newell St
- 537 W Auburn Ave
- 420 Kent Dr
- 1725 Wright St
- 316 Kristina Dr
- 500 Gunntown Rd
- 9693 Mauger St
- 165 Saddlebred Cir
- 2194 Preakness Place
