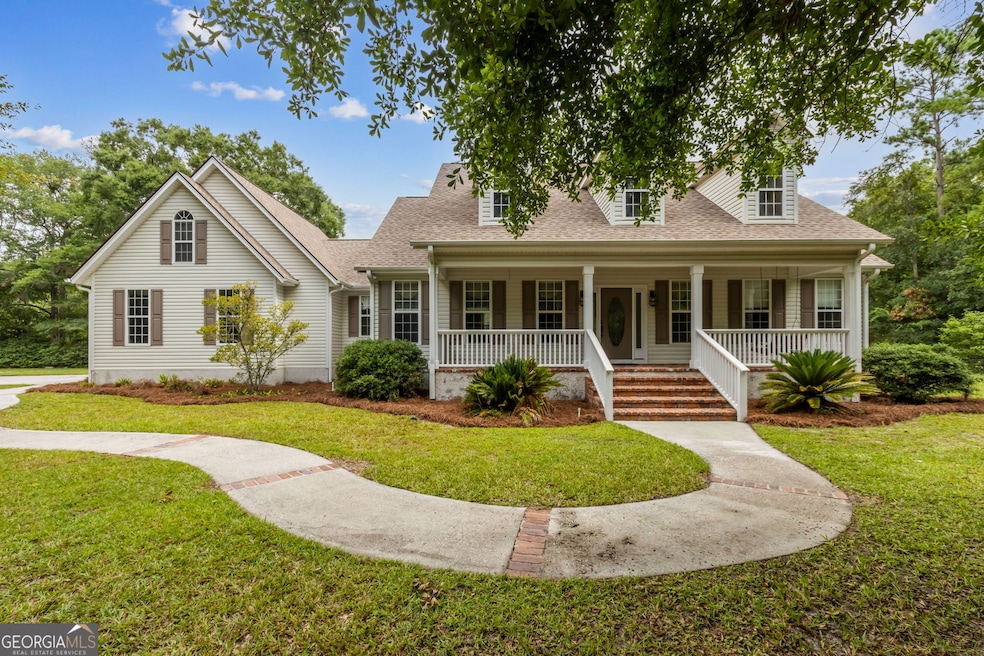Tucked away on a beautiful 4.5-acre corner lot, this custom-built home by Terry Stover Construction perfectly balances refined style with the charm of country living. From the moment you pull up, the wide front porch, with its classic columns, antique brick flooring, and steps, makes a lasting first impression. Inside, the spacious foyer sets the tone: open, welcoming, and full of light. The home's thoughtful layout offers an open floor plan that's perfect for everyday life and entertaining alike. At the center is a beautiful kitchen with high-end appliances, custom cabinets, plenty of counter space, and a cozy dinette area. The living room, which overlooks the pond, features a vaulted ceiling that adds to the open, airy feel of the space, while a cozy fireplace anchors the room. Just off the living room, a large screened-in porch invites you to relax and soak in the serenity of the outdoors. Back inside, the sunlit dining room, tucked just beside the kitchen, overlooks the beautifully landscaped front yard. The main level includes a spacious primary suite with its own ensuite bath and private patio access, as well as the additional bedrooms. Upstairs, you'll find an oversized bonus room which is ideal for a playroom, media space, or home office. Outside, the property is packed with extras: a 1,200 square foot detached three-bay garage/workshop with plenty of space for hobbies or storage, a large patio perfect for summer cookouts, a fully stocked pond, a treehouse for the kids, and more. Whether you're sipping coffee on the porch, soaking in the hot tub, or just enjoying the quiet surroundings, this home offers the best of country living with all the comforts of a luxury build. **Good to know info** Sheffield Plantation roads are county-maintained, there are no city taxes, and flood insurance isn't required (for financing). The property includes 2 wells, a septic system, a new roof ($18,000 value), and a new HVAC system for the main floor (Bosch, $12,000 value).







