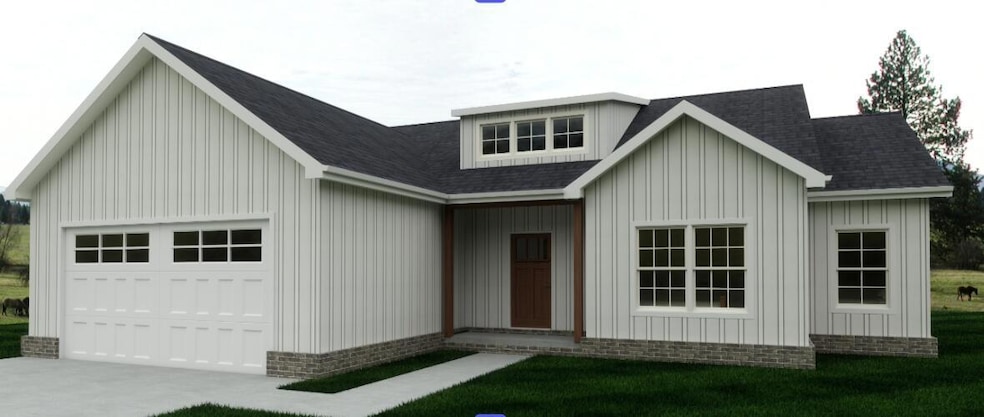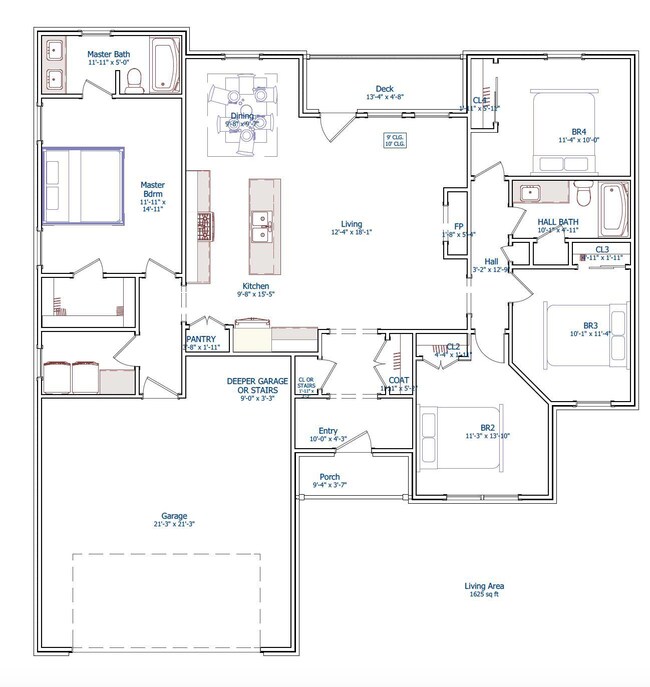328 Skaggs Blvd Nicholasville, KY 40356
South Nicholasville NeighborhoodEstimated payment $2,589/month
Highlights
- Deck
- Walk-In Closet
- Patio
- Ranch Style House
- Cooling Available
- Bathroom on Main Level
About This Home
This new construction build is a charming 5-bedroom, 2-bath modern farmhouse-style home offers effortless one-level living with an open-concept design. Step inside to a spacious living, kitchen, and dining area filled with natural light and backyard views. The well-appointed kitchen features stainless steel appliances, granite countertops, and a walk-in pantry. The primary suite boasts a generous bedroom, spa-like bath with dual vanities, a walk-in shower, and an walk in closet. Four additional bedrooms share a well-designed bath. A front-entry 2-car garage leads to a convenient drop-zone and nearby laundry room. With 9' ceilings, a gas fireplace, insulated windows, and a covered porch, this home blends comfort and efficiency. Don't miss your chance to make it yours!
Home Details
Home Type
- Single Family
Year Built
- Built in 2025
Lot Details
- 0.29 Acre Lot
Parking
- 2 Car Garage
Home Design
- Home to be built
- Ranch Style House
- Slab Foundation
- Shingle Roof
- Vinyl Siding
Interior Spaces
- 1,959 Sq Ft Home
- Insulated Windows
- Insulated Doors
- Vinyl Flooring
- Attic Access Panel
- Washer and Electric Dryer Hookup
Kitchen
- Oven
- Microwave
- Dishwasher
Bedrooms and Bathrooms
- 5 Bedrooms
- Walk-In Closet
- Bathroom on Main Level
- 2 Full Bathrooms
Outdoor Features
- Deck
- Patio
Schools
- Warner Elementary School
- East Jessamine Middle School
- East Jess High School
Utilities
- Cooling Available
- Heating Available
- Electric Water Heater
Community Details
- Property has a Home Owners Association
- West Place Subdivision
Listing and Financial Details
- Assessor Parcel Number 060-00-00-031.9
Map
Home Values in the Area
Average Home Value in this Area
Property History
| Date | Event | Price | List to Sale | Price per Sq Ft | Prior Sale |
|---|---|---|---|---|---|
| 10/31/2025 10/31/25 | Price Changed | $413,150 | +6.0% | $211 / Sq Ft | |
| 04/05/2025 04/05/25 | Pending | -- | -- | -- | |
| 03/14/2025 03/14/25 | For Sale | $389,900 | +487.2% | $199 / Sq Ft | |
| 02/03/2025 02/03/25 | Sold | $66,400 | -0.7% | -- | View Prior Sale |
| 02/01/2025 02/01/25 | Pending | -- | -- | -- | |
| 10/10/2024 10/10/24 | For Sale | $66,900 | -- | -- |
Source: ImagineMLS (Bluegrass REALTORS®)
MLS Number: 25004828
- 232 Skaggs Blvd
- 311 Skaggs Blvd
- 401 Skaggs Blvd
- 327 Skaggs Blvd
- 308 Skaggs Blvd
- 245 Skaggs Blvd
- 249 Skaggs Blvd
- 500 Krauss Dr
- 504 Krauss Dr Unit 90
- 105 Bugler Ct
- 401 San Antonio Dr
- 100 Bugler Ct
- 113 Bugler Ct
- Siesta Plan at West Place
- Maui Plan at West Place
- Venice Plan at West Place
- Sea Scape Plan at West Place
- Laguna Plan at West Place
- Hermosa Plan at West Place
- Roatan Plan at West Place


