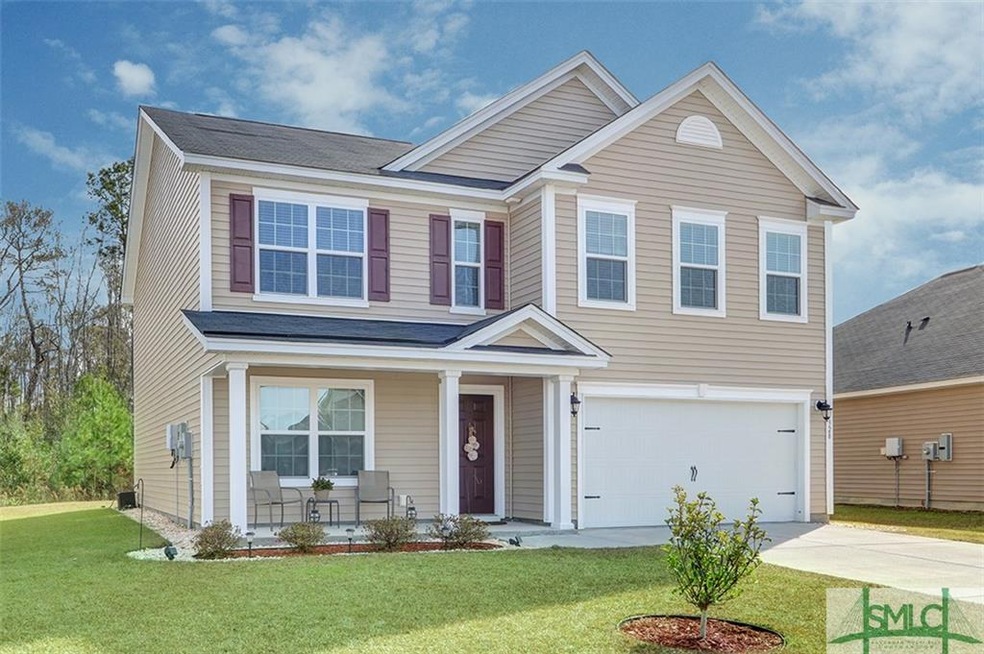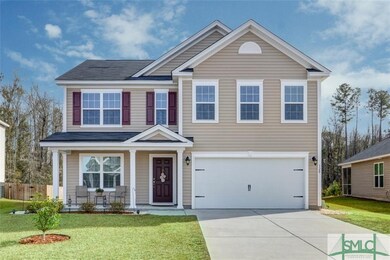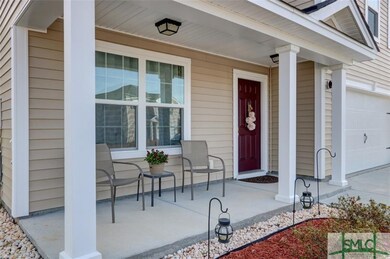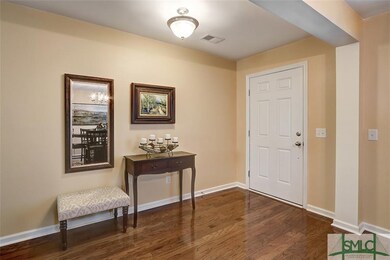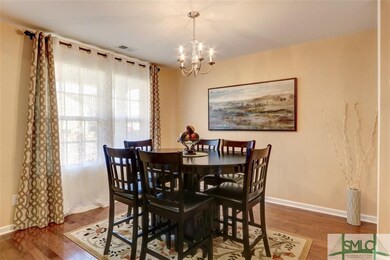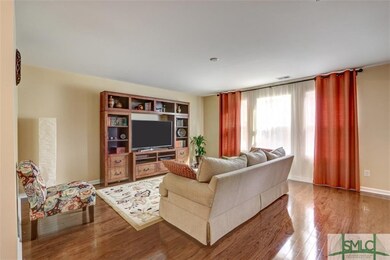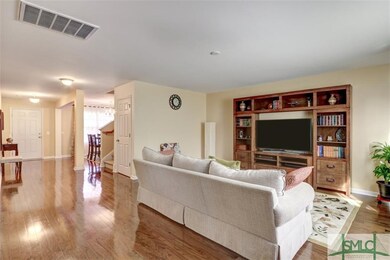
328 Southwilde Way Pooler, GA 31322
Highlights
- Fitness Center
- Primary Bedroom Suite
- Clubhouse
- Home fronts a lagoon or estuary
- Community Lake
- Traditional Architecture
About This Home
As of March 2021It’s Cooler In Pooler! The Madison Plan offers a 3 bedroom / 2.5 bath open floor plan in the desirable Hunt Club Community! Home features a Formal dining room that provides the perfect space for dinner parties. You can sit back and relax in the great room with your family while creating lasting memories. Eat-in Kitchen has lots of cabinets for ample storage. Beautiful hardwood floors throughout main living space. Upstairs you will find a spacious loft, great for movie nights. Master Bedroom has walk-in closet and ensuite with double vanities, large soaking tub and separate shower. You will also find 2 additional bedrooms with walk-in closets and a full bath upstairs. Enjoy entertaining friends and family on your screened-in porch while enjoying the serene lagoon views.
Last Agent to Sell the Property
Compass Georgia, LLC License #328637 Listed on: 01/05/2018

Home Details
Home Type
- Single Family
Est. Annual Taxes
- $3,290
Year Built
- Built in 2014
Lot Details
- 7,841 Sq Ft Lot
- Home fronts a lagoon or estuary
HOA Fees
- $37 Monthly HOA Fees
Home Design
- Traditional Architecture
- Slab Foundation
- Ridge Vents on the Roof
- Composition Roof
- Vinyl Construction Material
Interior Spaces
- 2,312 Sq Ft Home
- 2-Story Property
- Recessed Lighting
- Double Pane Windows
- Screened Porch
- Pull Down Stairs to Attic
Kitchen
- Breakfast Room
- Self-Cleaning Oven
- Microwave
- Plumbed For Ice Maker
- Dishwasher
- Disposal
Bedrooms and Bathrooms
- 3 Bedrooms
- Primary Bedroom Upstairs
- Primary Bedroom Suite
- Dual Vanity Sinks in Primary Bathroom
- Garden Bath
- Separate Shower
Laundry
- Laundry Room
- Washer and Dryer Hookup
Parking
- 2 Car Attached Garage
- Parking Accessed On Kitchen Level
- Automatic Garage Door Opener
Outdoor Features
- Open Patio
Schools
- Godley Station Elementary And Middle School
- New Hampstead High School
Utilities
- Zoned Heating and Cooling
- Heat Pump System
- Electric Water Heater
- Cable TV Available
Listing and Financial Details
- Assessor Parcel Number 5-1015B-03-071
Community Details
Overview
- Associa Association, Phone Number (843) 785-7070
- Built by Beazer
- Madison
- Community Lake
Amenities
- Clubhouse
Recreation
- Fitness Center
- Community Pool
- Jogging Path
Ownership History
Purchase Details
Home Financials for this Owner
Home Financials are based on the most recent Mortgage that was taken out on this home.Purchase Details
Home Financials for this Owner
Home Financials are based on the most recent Mortgage that was taken out on this home.Purchase Details
Home Financials for this Owner
Home Financials are based on the most recent Mortgage that was taken out on this home.Similar Homes in Pooler, GA
Home Values in the Area
Average Home Value in this Area
Purchase History
| Date | Type | Sale Price | Title Company |
|---|---|---|---|
| Warranty Deed | $229,000 | -- | |
| Warranty Deed | $217,900 | -- | |
| Limited Warranty Deed | -- | -- |
Mortgage History
| Date | Status | Loan Amount | Loan Type |
|---|---|---|---|
| Open | $340,000 | VA | |
| Closed | $229,000 | VA | |
| Previous Owner | $222,584 | VA | |
| Previous Owner | $167,442 | New Conventional |
Property History
| Date | Event | Price | Change | Sq Ft Price |
|---|---|---|---|---|
| 03/25/2021 03/25/21 | Sold | $229,000 | 0.0% | $97 / Sq Ft |
| 09/21/2020 09/21/20 | Rented | $1,675 | 0.0% | -- |
| 09/08/2020 09/08/20 | For Rent | $1,675 | 0.0% | -- |
| 09/06/2020 09/06/20 | Price Changed | $224,900 | 0.0% | $95 / Sq Ft |
| 09/04/2020 09/04/20 | Off Market | $1,675 | -- | -- |
| 09/01/2020 09/01/20 | For Rent | $1,675 | 0.0% | -- |
| 08/23/2020 08/23/20 | Price Changed | $229,000 | -0.2% | $97 / Sq Ft |
| 05/14/2020 05/14/20 | Price Changed | $229,550 | -2.0% | $97 / Sq Ft |
| 04/08/2020 04/08/20 | Price Changed | $234,300 | -0.3% | $99 / Sq Ft |
| 02/02/2020 02/02/20 | Price Changed | $234,900 | -1.0% | $99 / Sq Ft |
| 01/24/2020 01/24/20 | Price Changed | $237,300 | -0.3% | $100 / Sq Ft |
| 11/09/2019 11/09/19 | For Sale | $238,000 | +9.2% | $101 / Sq Ft |
| 02/23/2018 02/23/18 | Sold | $217,900 | -0.9% | $94 / Sq Ft |
| 01/05/2018 01/05/18 | For Sale | $219,900 | +24.8% | $95 / Sq Ft |
| 05/22/2014 05/22/14 | Sold | $176,255 | 0.0% | $76 / Sq Ft |
| 11/20/2013 11/20/13 | Pending | -- | -- | -- |
| 11/20/2013 11/20/13 | For Sale | $176,255 | -- | $76 / Sq Ft |
Tax History Compared to Growth
Tax History
| Year | Tax Paid | Tax Assessment Tax Assessment Total Assessment is a certain percentage of the fair market value that is determined by local assessors to be the total taxable value of land and additions on the property. | Land | Improvement |
|---|---|---|---|---|
| 2024 | $3,290 | $135,360 | $24,000 | $111,360 |
| 2023 | $3,646 | $114,200 | $10,000 | $104,200 |
| 2022 | $3,082 | $91,600 | $8,800 | $82,800 |
| 2021 | $3,133 | $89,920 | $10,000 | $79,920 |
| 2020 | $2,979 | $87,440 | $10,000 | $77,440 |
| 2019 | $2,979 | $87,160 | $9,936 | $77,224 |
| 2018 | $2,446 | $83,120 | $10,000 | $73,120 |
| 2017 | $2,433 | $76,800 | $10,000 | $66,800 |
| 2016 | $2,433 | $75,840 | $10,000 | $65,840 |
| 2015 | $2,273 | $70,502 | $9,236 | $61,266 |
| 2014 | $317 | $10,000 | $0 | $0 |
Agents Affiliated with this Home
-

Seller's Agent in 2021
Sonny Wright
Next Move Real Estate LLC
(912) 675-6199
10 in this area
80 Total Sales
-

Buyer's Agent in 2021
Alisa Arms
NorthGroup Real Estate, Inc.
(912) 272-9191
3 in this area
45 Total Sales
-

Seller's Agent in 2020
Carmen Cribbs
Next Move Real Estate LLC
(912) 663-6683
3 in this area
130 Total Sales
-

Seller's Agent in 2018
Trisha Cook
Compass Georgia, LLC
(912) 891-2002
206 in this area
1,151 Total Sales
-
K
Seller's Agent in 2014
Katherine Smith
Beazer Homes
Map
Source: Savannah Multi-List Corporation
MLS Number: 183798
APN: 51015B03071
