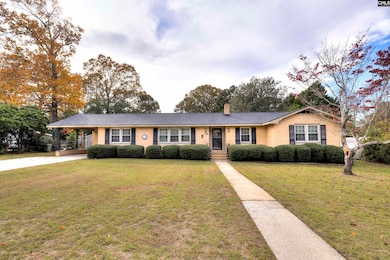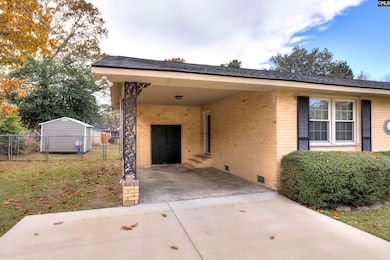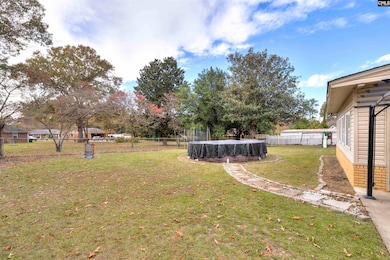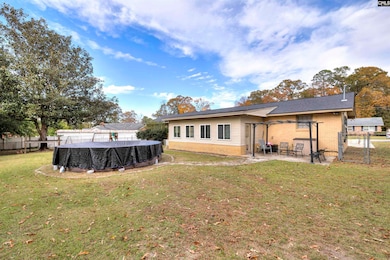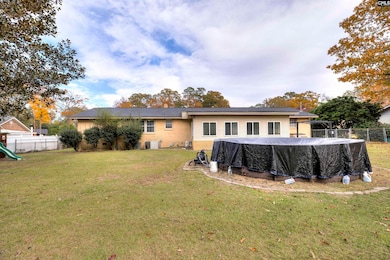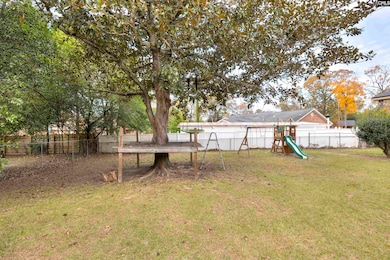328 Stuckey St Sumter, SC 29150
Millwood NeighborhoodEstimated payment $1,366/month
Total Views
8,171
4
Beds
2
Baths
2,214
Sq Ft
$114
Price per Sq Ft
Highlights
- Traditional Architecture
- No HOA
- Four Sided Brick Exterior Elevation
- Main Floor Primary Bedroom
- Attached Carport
- Central Heating and Cooling System
About This Home
Must See 4BR/2BA home with over 2200 sq ft. Interior features include living room, formal dining room w/hardwood floors, spacious eat-in kitchen w/stainless steel appliances, dining room w/wainscoting, sunroom, energy efficient windows, and interior recently painted. Exterior features include landscaped .4 acres with shed, patio, and 8 year old roof. Located in the Millwood Elementary area. Disclaimer: CMLS has not reviewed and, therefore, does not endorse vendors who may appear in listings.
Home Details
Home Type
- Single Family
Year Built
- Built in 1966
Parking
- 2 Car Garage
- Attached Carport
Home Design
- Traditional Architecture
- Four Sided Brick Exterior Elevation
Interior Spaces
- 2,214 Sq Ft Home
- Crawl Space
Bedrooms and Bathrooms
- 4 Bedrooms
- Primary Bedroom on Main
- 2 Full Bathrooms
Schools
- Millwood Elementary School
- Alice Drive Middle School
- Sumter High School
Additional Features
- 0.4 Acre Lot
- Central Heating and Cooling System
Community Details
- No Home Owners Association
Map
Create a Home Valuation Report for This Property
The Home Valuation Report is an in-depth analysis detailing your home's value as well as a comparison with similar homes in the area
Home Values in the Area
Average Home Value in this Area
Tax History
| Year | Tax Paid | Tax Assessment Tax Assessment Total Assessment is a certain percentage of the fair market value that is determined by local assessors to be the total taxable value of land and additions on the property. | Land | Improvement |
|---|---|---|---|---|
| 2025 | $812 | $9,550 | $770 | $8,780 |
| 2024 | $812 | $6,240 | $770 | $5,470 |
| 2023 | $812 | $6,240 | $770 | $5,470 |
| 2022 | $1,162 | $6,240 | $770 | $5,470 |
| 2021 | $1,040 | $5,570 | $770 | $4,800 |
| 2020 | $1,066 | $5,360 | $770 | $4,590 |
| 2019 | $972 | $4,910 | $770 | $4,140 |
| 2018 | $937 | $4,910 | $770 | $4,140 |
| 2017 | $956 | $4,910 | $770 | $4,140 |
| 2016 | $969 | $4,910 | $770 | $4,140 |
| 2015 | $1,018 | $4,990 | $830 | $4,160 |
| 2014 | $1,018 | $4,990 | $830 | $4,160 |
| 2013 | -- | $4,990 | $830 | $4,160 |
Source: Public Records
Property History
| Date | Event | Price | List to Sale | Price per Sq Ft | Prior Sale |
|---|---|---|---|---|---|
| 01/01/2026 01/01/26 | Price Changed | $252,000 | -1.2% | $114 / Sq Ft | |
| 09/29/2025 09/29/25 | Price Changed | $255,000 | -0.8% | $115 / Sq Ft | |
| 08/17/2025 08/17/25 | For Sale | $257,000 | +8.2% | $116 / Sq Ft | |
| 08/11/2023 08/11/23 | Sold | $237,500 | -1.0% | $107 / Sq Ft | View Prior Sale |
| 06/29/2023 06/29/23 | Pending | -- | -- | -- | |
| 06/27/2023 06/27/23 | Price Changed | $239,900 | -2.0% | $108 / Sq Ft | |
| 06/16/2023 06/16/23 | Price Changed | $244,900 | -2.0% | $111 / Sq Ft | |
| 06/09/2023 06/09/23 | For Sale | $249,900 | +56.2% | $113 / Sq Ft | |
| 08/05/2019 08/05/19 | Sold | $160,000 | -5.9% | $72 / Sq Ft | View Prior Sale |
| 07/06/2019 07/06/19 | Pending | -- | -- | -- | |
| 05/07/2019 05/07/19 | For Sale | $170,000 | -- | $77 / Sq Ft |
Source: Consolidated MLS (Columbia MLS)
Purchase History
| Date | Type | Sale Price | Title Company |
|---|---|---|---|
| Warranty Deed | $237,500 | None Listed On Document | |
| Deed | $160,000 | None Available | |
| Survivorship Deed | $129,900 | -- | |
| Special Warranty Deed | $90,000 | -- |
Source: Public Records
Mortgage History
| Date | Status | Loan Amount | Loan Type |
|---|---|---|---|
| Open | $237,500 | VA | |
| Previous Owner | $157,102 | FHA | |
| Previous Owner | $600 | Second Mortgage Made To Cover Down Payment | |
| Previous Owner | $127,546 | FHA |
Source: Public Records
Source: Consolidated MLS (Columbia MLS)
MLS Number: 615507
APN: 206-05-02-031
Nearby Homes
- 118 Henrietta St
- 176 Curtiswood Ave
- 302 Stuckey St
- 1924 Georgianna Dr
- 23 Brogdon St
- 1939 Millwood Rd
- 394 Wildwood Ave
- 14 Lawton Cir
- 25 Millrun Dr
- 20 Saresden Cove
- 380 Acorn St
- 2011 Columbia Cir
- 6 Burkett Dr
- 2115 Stillpointe Dr
- Marquis II Plan at Stillpointe
- Victoria II Plan at Stillpointe
- 83 Hawks Cove
- 2380 Wedgefield Rd
- 1 Kenilworth Ave
- 80 Abbey Hall Ct
- 1808 W Oakland Ave
- 2054 Essex Dr
- 370 Acorn St
- 460 Conifer St
- 437 Conifer St
- 445 Conifer St
- 475 Conifer St
- 595 Ashton Mill Dr
- 47 Loring Mill Rd
- 395 Coachman Dr
- 3165 Foxcroft Cir
- 406 Owens Dr
- 2372 Orvis St
- 115 Engleside St Unit H
- 117 Engleside St Unit C
- 117 Engleside St Unit A
- 70 Townhouse Ct
- 855 Whatley St
- 110 Delorme Ct
- 1005 Alice Dr
Your Personal Tour Guide
Ask me questions while you tour the home.

