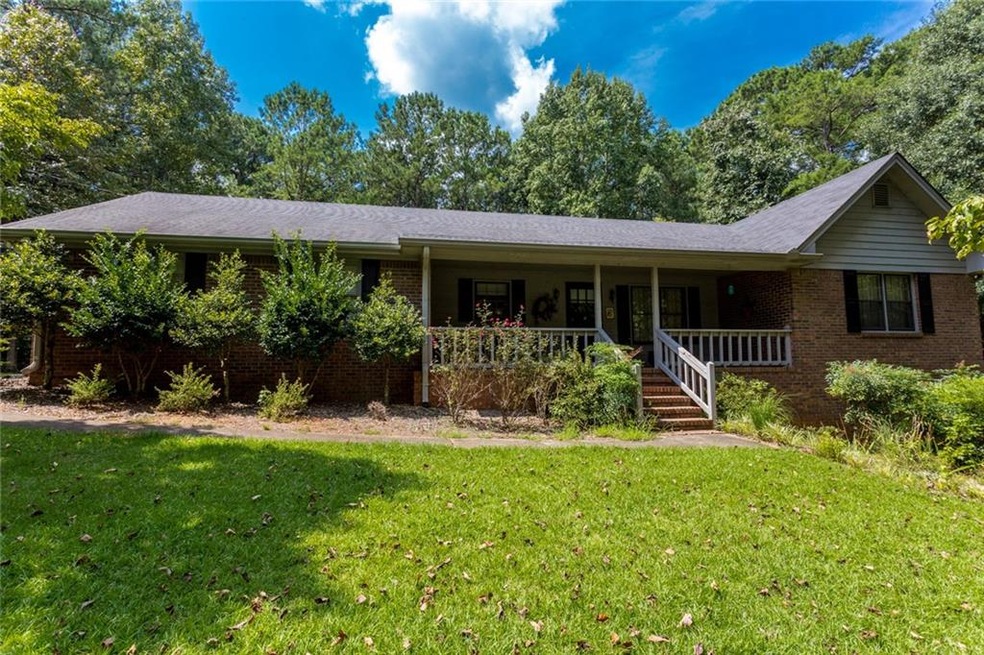
$240,000
- 3 Beds
- 2 Baths
- 1,172 Sq Ft
- 4616 Hamlet Walk SE
- Conyers, GA
Beautifully updated home on a large wooded lot near all amenities. The remodeled owners bath features a full tile walk in shower. The kitchen is completely remodeled with tile back-splash and stainless appliances including a side-by-side refrigerator. The living areas have LVP flooring and there are new energy efficient windows and a tankless water heater. The deck overlooks a generous back yard.
Wynay Hand Anchor Realty Services Inc.
