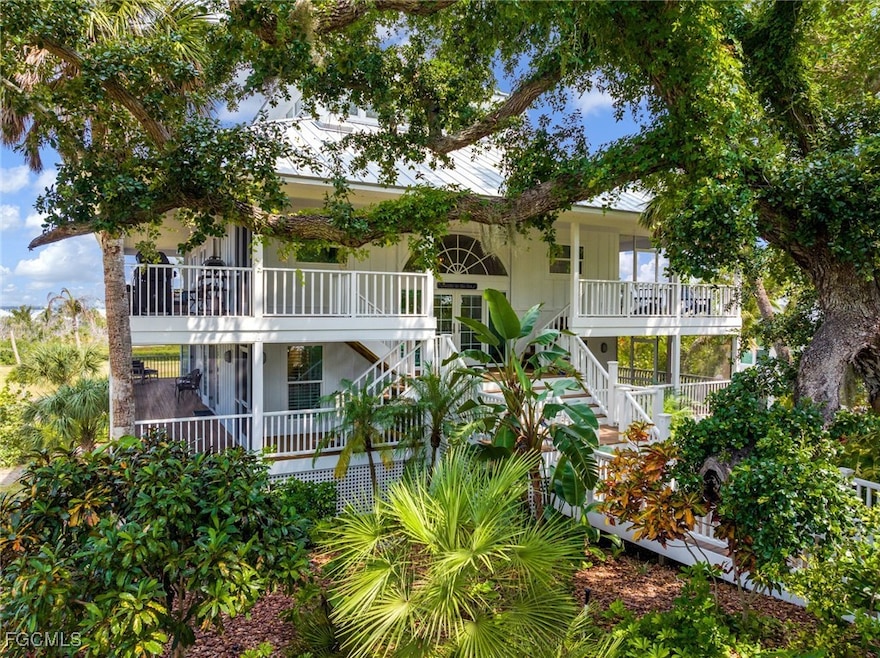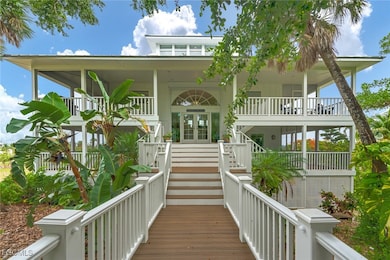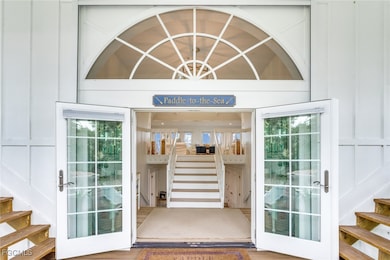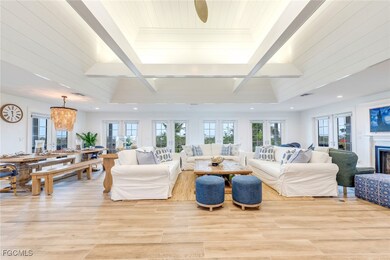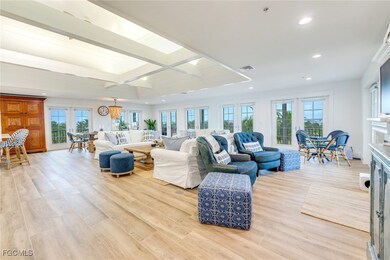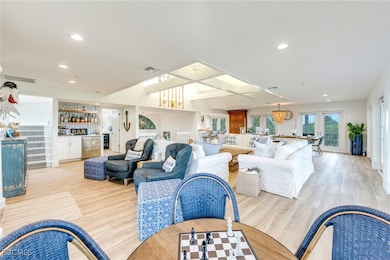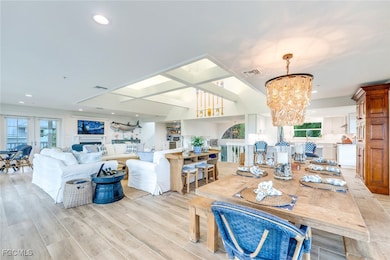328 Useppa Island Useppa Island, FL 33924
Estimated payment $13,785/month
Highlights
- Marina
- Fitness Center
- Bay View
- Boat Ramp
- Mangrove Front
- Private Membership Available
About This Home
This beautiful home features a stunning entrance under an old Live Oak tree and tropical foliage. Know as the Paddle to the Sea cottage, the entrance is a classic split foyer, with steps down to 4 bedrooms, 2 baths and guest living area. Step up and open to a dramatic Great Room with vaulted and coffered ceiling, kitchen, bar and half bath. Multiple classic multi-lite French doors along 3 sides open up the outdoors, while screened decks surround both the first and second floors providing comfortable and spacious outdoor living. A corner stairwell then provides access to the third-floor master suite and living area. Enter this ultimate private suite and Stunning views open up across Boca Grande Pass and Charlotte Harbor and to Boca Grande. A private balcony facing north provides unsurpassed privacy and beauty. Beneath the first living floor is a fully screened and decked area for golf cart parking, work room, spare fridge and freezer, ping pong table, storage or whatever, It is spacious, protected multi-use space. Access is via a stairwell to the first floor and a ground level automatic garage door for cart access. The home is in new condition, following significant reconstruction after Hurricane Ian in 2022. This effort brought the entire structure up to current building and windstorm codes with new roof strapping and roof, all impact glass, interior finishes, appliances, whole house generator and too much to summarize here. Refer to the supplementary information tabs for complete details of the work accomplished. As far as flood threats are concerned, the home is in the X Zone, above any potential storm surge or flooding. Home buyers on bridgeless Useppa Island are required to have membership in the Useppa Island Club and Marina. Useppa is a luxury boating, fishing private resort in the style of Olde Florida. No cars, just golf carts, bikes and feet for transport. Boat Dockage is available at the Marina. The island is just 3 miles south of Boca Grande and a 15-minute boat ride to Pine Island and all things “mainland”.
Home Details
Home Type
- Single Family
Est. Annual Taxes
- $17,076
Year Built
- Built in 1988
Lot Details
- 0.33 Acre Lot
- Lot Dimensions are 145 x 103 x 96 x 156
- Property fronts a private road
- Southeast Facing Home
- Oversized Lot
- Property is zoned RM-2
Parking
- 3 Car Attached Garage
- Garage Door Opener
Property Views
- Bay
- Lagoon
Home Design
- Stilt Home
- Traditional Architecture
- Pillar, Post or Pier Foundation
- Wood Frame Construction
- Metal Roof
Interior Spaces
- 2,992 Sq Ft Home
- 3-Story Property
- Furnished
- Built-In Features
- Vaulted Ceiling
- Ceiling Fan
- Skylights
- Fireplace
- Thermal Windows
- Electric Shutters
- French Doors
- Great Room
- Combination Dining and Living Room
- Workshop
- Screened Porch
Kitchen
- Self-Cleaning Oven
- Range
- Microwave
- Freezer
- Ice Maker
- Dishwasher
- Disposal
Flooring
- Wood
- Tile
Bedrooms and Bathrooms
- 5 Bedrooms
- Split Bedroom Floorplan
- Dual Sinks
- Shower Only
- Separate Shower
Laundry
- Dryer
- Washer
Home Security
- Impact Glass
- High Impact Door
- Fire and Smoke Detector
- Fire Sprinkler System
Outdoor Features
- Mangrove Front
- Balcony
- Deck
- Screened Patio
- Outdoor Storage
Utilities
- Zoned Heating and Cooling
- Underground Utilities
- Power Generator
- High Speed Internet
- Satellite Dish
Listing and Financial Details
- Legal Lot and Block 28 / 3
- Assessor Parcel Number 09-44-21-01-00003.0280
Community Details
Overview
- No Home Owners Association
- Association fees include management, recreation facilities, street lights, trash
- Private Membership Available
- Association Phone (239) 283-1061
- Useppa Island Subdivision
Amenities
- Restaurant
Recreation
- Boat Ramp
- Boat Dock
- RV or Boat Storage in Community
- Marina
- Tennis Courts
- Bocce Ball Court
- Fitness Center
- Community Pool
- Community Spa
- Trails
Map
Home Values in the Area
Average Home Value in this Area
Tax History
| Year | Tax Paid | Tax Assessment Tax Assessment Total Assessment is a certain percentage of the fair market value that is determined by local assessors to be the total taxable value of land and additions on the property. | Land | Improvement |
|---|---|---|---|---|
| 2025 | $18,748 | $1,131,111 | $376,324 | $736,629 |
| 2024 | $16,195 | $1,119,349 | -- | -- |
| 2023 | $16,195 | $1,017,590 | $0 | $0 |
| 2022 | $14,196 | $925,082 | $325,000 | $600,082 |
| 2021 | $11,470 | $795,550 | $325,000 | $470,550 |
| 2020 | $10,700 | $721,909 | $325,000 | $396,909 |
| 2019 | $10,931 | $729,986 | $325,000 | $404,986 |
| 2018 | $9,695 | $641,153 | $325,000 | $316,153 |
| 2017 | $9,976 | $638,713 | $325,000 | $313,713 |
| 2016 | $11,411 | $720,168 | $325,000 | $395,168 |
| 2015 | $11,990 | $730,588 | $325,000 | $405,588 |
| 2014 | -- | $932,099 | $325,000 | $607,099 |
| 2013 | -- | $621,696 | $186,700 | $434,996 |
Property History
| Date | Event | Price | List to Sale | Price per Sq Ft | Prior Sale |
|---|---|---|---|---|---|
| 12/07/2025 12/07/25 | For Sale | $2,350,000 | +161.1% | $785 / Sq Ft | |
| 01/25/2021 01/25/21 | Sold | $900,000 | -6.7% | $301 / Sq Ft | View Prior Sale |
| 12/26/2020 12/26/20 | Pending | -- | -- | -- | |
| 09/26/2020 09/26/20 | For Sale | $965,000 | +101.0% | $323 / Sq Ft | |
| 03/12/2015 03/12/15 | Sold | $480,000 | -5.7% | $160 / Sq Ft | View Prior Sale |
| 02/10/2015 02/10/15 | Pending | -- | -- | -- | |
| 01/31/2015 01/31/15 | For Sale | $508,900 | -- | $170 / Sq Ft |
Purchase History
| Date | Type | Sale Price | Title Company |
|---|---|---|---|
| Quit Claim Deed | $100 | None Listed On Document | |
| Warranty Deed | $900,000 | Attorney | |
| Warranty Deed | -- | Attorney | |
| Special Warranty Deed | $480,000 | Servicelink | |
| Trustee Deed | $500,100 | None Available | |
| Warranty Deed | -- | -- | |
| Warranty Deed | $870,000 | -- | |
| Warranty Deed | $345,000 | -- |
Mortgage History
| Date | Status | Loan Amount | Loan Type |
|---|---|---|---|
| Previous Owner | $370,000 | Purchase Money Mortgage |
Source: Florida Gulf Coast Multiple Listing Service
MLS Number: 2025023544
APN: 09-44-21-01-00003.0280
- 671 Rum Rd
- 1602 Lands End Village
- 1602 Lands End Village Unit 1602
- 1606 Lands End Village
- 1666 Lands End Village
- 1666 Lands End Village Unit 1666
- 1659 Lands End Village
- 1659 Lands End Village Unit 1659
- 1656 Lands End Village Unit 1656
- 941 S Seas Plantation Rd
- Lot 7 & 10 Access Undetermined
- 4580 Escondidio Ln
- 0 Buck Key Unit 223045698
- 6 Beach Homes
- 19 Beach Homes
- 19 Beach Homes
- 24 Beach Homes
- 27 Beach Homes
- 1408 Beach Cottages
- 1411 Beach Cottages
- 10697 Holly Rd
- 10796 Russell Rd
- 5478 Avenue C
- 5548 Birdsong Ln Unit 1
- 5795 Genesee Pkwy Unit 3
- 5637 Genesee Pkwy Unit 5637
- 4011 Galt Island Ave
- 2970 Sloop Ln
- 3103 Harpoon Ln
- 5351 Ann Arbor Dr
- 3911 Blueberry Ln
- 2980 Harpoon Ln
- 3813 Dewberry Ln
- 2951 York Rd
- 2801 York Rd
- 2642 York Rd
- 2868 Sanibel Blvd
- 5371 Blue Crab Cir Unit 1
- 3524 5th Ave
- 1057 Blue Heron Dr
